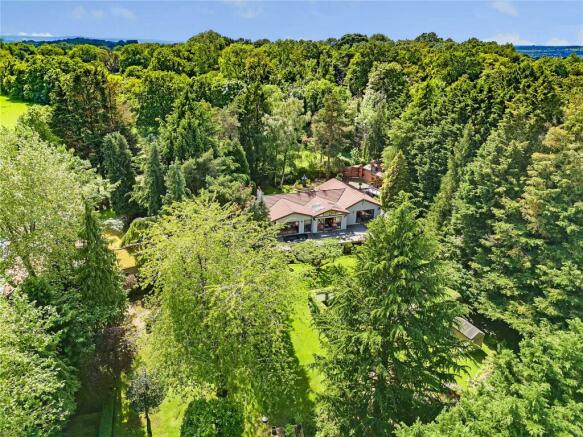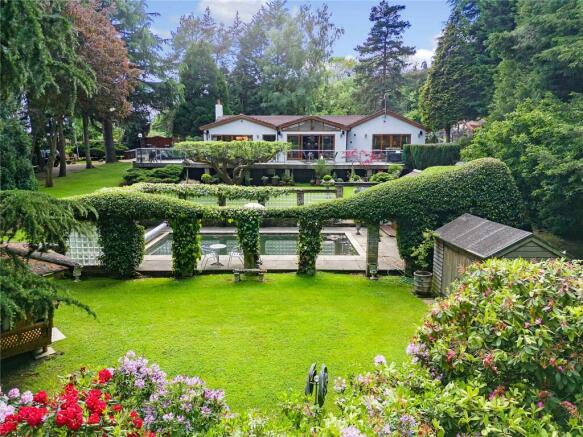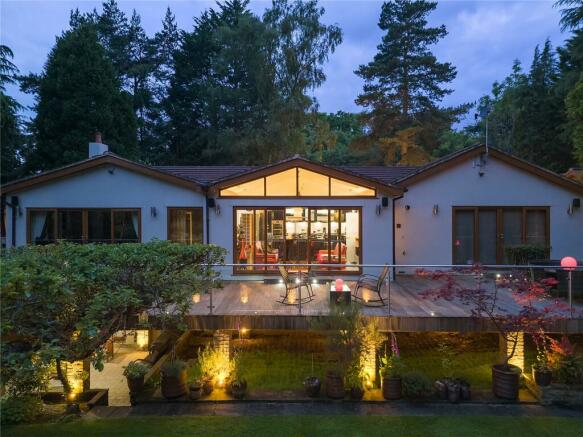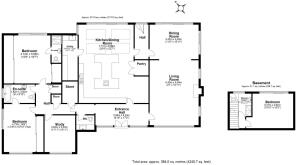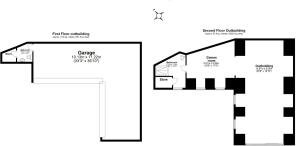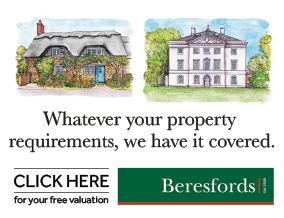
Warley Road, Great Warley, CM13

- PROPERTY TYPE
Detached
- BEDROOMS
4
- BATHROOMS
3
- SIZE
Ask agent
- TENUREDescribes how you own a property. There are different types of tenure - freehold, leasehold, and commonhold.Read more about tenure in our glossary page.
Freehold
Key features
- Exclusive country residence
- Secluded setting
- Beautiful gardens of approx. one acre
- Detached 6-car garaging, upper gym/entertaining area
- Four bedrooms, three bathrooms
- Bespoke kitchen/dining/family room
- Unique setting with undulating grounds
- Swimming Pool/Jacuzzi/outdoor kitchen
- Annex potential
Description
The main residence benefits from light and airy living space with a welcoming entrance hall with cloakroom off and spacious triple aspect living and dining room with opulent décor, feature fireplace of Portuguese Limestone and lots of light from windows and extensive sliding patio doors. The bespoke kitchen/breakfast/family room, with underfloor heating, offers a part-vaulted ceiling, a designer kitchen with ample fitted units, appliances, wine fridge, granite worktops and central island/breakfast bar. There is a pantry, a good sized utility room and an inner hall with a discreet staircase down to the lower ground floor bedroom with shower room and sliding doors opening onto a private cobbled courtyard.
To the other side of the hallway a further inner hall gives access to the principal bedroom featuring an en-suite shower room and built-in wardrobes with wonderful views from terrace to the gardens beyond. There is a double bedroom with sliding patio doors to the terrace and built-in wardrobes – a Jack & Jill en-suite bathroom is adjacent. The third double bedroom with hardwood flooring could be utilised as a study.
The Pines occupies and secluded setting surrounded by mature trees providing screening and privacy with an abundance of lush planting and well tended lawns – there is an irrigation system, neat pathways and lots of seating areas. The outdoor swimming pool, which is screened within the garden but near to the house, has a plant room with the pool and terrace tiled with a covered area for a Jacuzzi and an outdoor kitchen. There is a separate detached garage building which could be utilised as office space and has a wc (this does require some renovation work), there is also a garden shed. The balcony wraps around the property with hardwood decking and glazed privacy screens.
The bespoke garaging, adjacent to the main house, has automated secure doors, full electric connection, a wc and storage – this area has a zoned alarm system and access to the first floor. The upper level offers a party room, gym and provides opportunity to create a separate Annex, additionally there is an existing detached 4 car garage/games block with excellent potentially for conversion into residential use (STPP).
Property Information: Tenure Freehold, Brentwood Borough Council Tax Band H, Energy Performance (EPC) certificate awaited, Security and CCTV, gas central heating (we understand there are three boilers at the property including one for the Pool), Biodegradable drainage system (installed approx. 2 years ago). Our Ref: ADS230008.
Brochures
Particulars- COUNCIL TAXA payment made to your local authority in order to pay for local services like schools, libraries, and refuse collection. The amount you pay depends on the value of the property.Read more about council Tax in our glossary page.
- Band: H
- PARKINGDetails of how and where vehicles can be parked, and any associated costs.Read more about parking in our glossary page.
- Yes
- GARDENA property has access to an outdoor space, which could be private or shared.
- Yes
- ACCESSIBILITYHow a property has been adapted to meet the needs of vulnerable or disabled individuals.Read more about accessibility in our glossary page.
- Ask agent
Energy performance certificate - ask agent
Warley Road, Great Warley, CM13
NEAREST STATIONS
Distances are straight line measurements from the centre of the postcode- Brentwood Station1.3 miles
- Harold Wood Station2.3 miles
- Shenfield Station3.0 miles
About the agent
When selling Country Houses a unique approach is needed which is why Beresfords have a dedicated Country Homes team who specialise in and have extensive knowledge of this market.
Industry affiliations



Notes
Staying secure when looking for property
Ensure you're up to date with our latest advice on how to avoid fraud or scams when looking for property online.
Visit our security centre to find out moreDisclaimer - Property reference ADS230008. The information displayed about this property comprises a property advertisement. Rightmove.co.uk makes no warranty as to the accuracy or completeness of the advertisement or any linked or associated information, and Rightmove has no control over the content. This property advertisement does not constitute property particulars. The information is provided and maintained by Beresfords, Country and Village. Please contact the selling agent or developer directly to obtain any information which may be available under the terms of The Energy Performance of Buildings (Certificates and Inspections) (England and Wales) Regulations 2007 or the Home Report if in relation to a residential property in Scotland.
*This is the average speed from the provider with the fastest broadband package available at this postcode. The average speed displayed is based on the download speeds of at least 50% of customers at peak time (8pm to 10pm). Fibre/cable services at the postcode are subject to availability and may differ between properties within a postcode. Speeds can be affected by a range of technical and environmental factors. The speed at the property may be lower than that listed above. You can check the estimated speed and confirm availability to a property prior to purchasing on the broadband provider's website. Providers may increase charges. The information is provided and maintained by Decision Technologies Limited. **This is indicative only and based on a 2-person household with multiple devices and simultaneous usage. Broadband performance is affected by multiple factors including number of occupants and devices, simultaneous usage, router range etc. For more information speak to your broadband provider.
Map data ©OpenStreetMap contributors.
