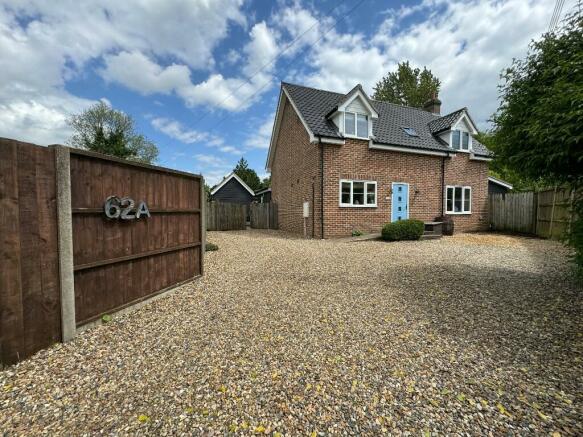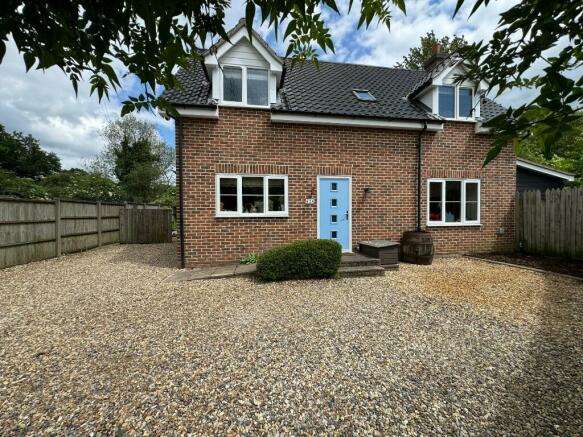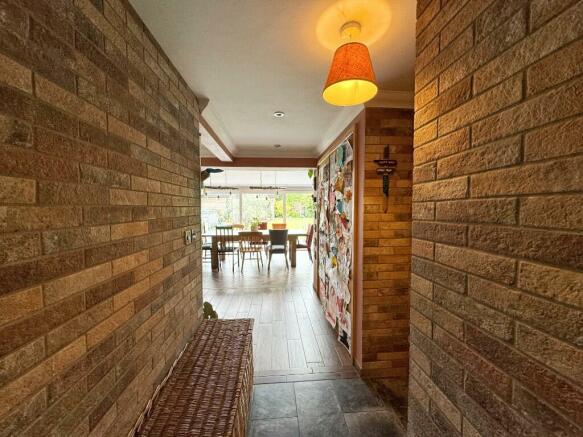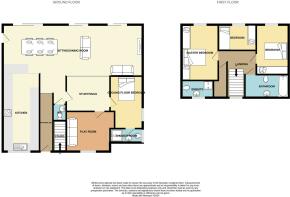Fen Street, Old Buckenham, NR17

- PROPERTY TYPE
Detached
- BEDROOMS
4
- SIZE
Ask agent
- TENUREDescribes how you own a property. There are different types of tenure - freehold, leasehold, and commonhold.Read more about tenure in our glossary page.
Freehold
Key features
- MUST BE VIEWED TO BE APPRECIATED!
- 4 Bedrooms 3 upstairs and 1 downstairs
- Open Plan wrap around Living - Lounge, Kitchen, Diner
- Deceptively Spacious
- Family bathroom, Ensuite to master and shower room to ground floor bedroom & downstairs W/C
- Enclosed Rear Garden with purpose built entertaining man cave with toilet facilities
- Ample driveway parking for mulitple cars
- Oil Fired Central Heating
- Internal Viewings Highly Recommended
- No Onward Chain
Description
Located on the desirable Fen Street in Old Buckenham. The village offers a great community and country lifestyle with nearby amenities. Including the local shop and post office, schools, pub, and restaurant around the village green along with the Country Park with events throughout the year for all to enjoy.
You access the property over the right of way from the neighboring property to the left, being set back from the road whilst offering a shingle driveway allowing parking for multiple cars, to the left is a side gate allowing access to the enclosed rear garden. The property benefits from CCTV and alarm systems.
The rear garden is fully enclosed and offers a fantastic space perfect for entertaining with friends and family, being mostly lawn with a patio area running the length of the property with plants and shrubs and a purpose-built man cave, which all the family can enjoy and entertain in! The purpose-built man cave offers a bespoke bar, seating area, and a perfect space for a pool table with a W/C area with the potential of having a shower.
The property benefits from double-glazed windows and doors, underfloor heating downstairs, and radiators upstairs, and is on mains drains and sewers. The property is being offered with no onward chain and viewings are highly recommended to appreciate the space and memories to be made as a family home. The current owners have had planning permission for a further side and rear extension. 3PL/2021/1482/HOU
As you enter the property you are greeted into the entrance hall with stairs to the right leading to the first floor, the kitchen, and open plan living dining area are found ahead of you further leading around to what is currently used as the office space, snug and ground floor bedroom and shower room.
The downstairs w/c can be found below the stairs along the hall to the right.
The W/C comprises a slimline sink with storage under, a toilet, and a feature mirror with decorative tiles around it. Further to the right of the hall leads to the office space, and further rooms allowing you to loop around back into the open plan living.
The kitchen can be found to the front left of the property ahead of the entrance hall and is a light-filled room that flows into the open plan dining, and living space which has been designed for family living. The kitchen offers a great selection of matching wall and base units, and drawers for all your storage needs, a breakfast bar is at the end of the kitchen with space for stools allowing an exemplary space for entertaining. The kitchen benefits with a sink under the window overlooking the drive, space for a large American fridge freezer, integrated AEG appliances including an induction hob with extractor above, dishwasher, double fan oven, built-in microwave, and wine cooler with tiled splash back and natural stone worktops and tiled floors this is the perfect space to cook up your best-kept family recipes.
Leading from the kitchen you are greeted with a superb living space with herringbone flooring across the rear of the property with triple aspect two of which are double sliding doors overlooking the garden and a barn-style back door and two velux windows so the area is flooded with natural light. Further leading from the area is an office space with doors leading to a snug/playroom and downstairs bedroom with shower room.
The snug/playroom has wooden flooring and a storage cupboard with feature brick and can be found at the front of the property, to the left is the downstairs bedroom which is double in size and has a shower room with a walk-in shower and is tiled from floor to ceiling with toilet and sink with storage cupboard under allowing an ideal space for ground floor living for guests or family.
As you approach the first floor the landing allows access to the three first-floor bedrooms, family bathroom, and door to a cupboard, with a Velux window above the stairs.
Standing at the top of the stairs to the right, the second bedroom offers a great space with views over the garden with built-in wardrobes with sliding doors and a radiator, the family bathroom which has recently been updated and modernised and is a calming space comprising of tiled walls and floors with feature tiles around the toilet and bath, bath with shower above and large vanity unit with sink and storage below and heated towel radiator.
Straight ahead is the smaller bedroom of the three and to the left is a generously sized cupboard that is currently used as a walk-in wardrobe, the master bedroom is a spacious light-filled room and is the perfect space to relax and unwind, with views over the garden to the rear, bespoke built wardrobes, bedside tables and storage cupboards above and radiator, with door leading to the en suite comprising of tiled shower enclosure, sink and toilet with tiled floors, mid-height wall tiles, and heated towel radiator.
The third bedroom is found at the top of the stairs ahead of you, with a bespoke built-in wardrobe and shelving with a radiator, and again overlooks the garden and is single in size.
- COUNCIL TAXA payment made to your local authority in order to pay for local services like schools, libraries, and refuse collection. The amount you pay depends on the value of the property.Read more about council Tax in our glossary page.
- Ask agent
- PARKINGDetails of how and where vehicles can be parked, and any associated costs.Read more about parking in our glossary page.
- Private,Secure,Driveway,Off street,Gated
- GARDENA property has access to an outdoor space, which could be private or shared.
- Back garden,Patio,Rear garden,Private garden,Enclosed garden,Front garden
- ACCESSIBILITYHow a property has been adapted to meet the needs of vulnerable or disabled individuals.Read more about accessibility in our glossary page.
- Ask agent
Fen Street, Old Buckenham, NR17
NEAREST STATIONS
Distances are straight line measurements from the centre of the postcode- Attleborough Station2.3 miles
- Eccles Road Station2.5 miles
- Spooner Row Station4.5 miles
About the agent
Harmony Estate Agents offers a professional online estate agency service concentrating on Residential Sales. I focus on delivering a personalised experience with excellent customer service within Attleborough and surrounding areas.
Notes
Staying secure when looking for property
Ensure you're up to date with our latest advice on how to avoid fraud or scams when looking for property online.
Visit our security centre to find out moreDisclaimer - Property reference 040. The information displayed about this property comprises a property advertisement. Rightmove.co.uk makes no warranty as to the accuracy or completeness of the advertisement or any linked or associated information, and Rightmove has no control over the content. This property advertisement does not constitute property particulars. The information is provided and maintained by Harmony Estate Agents, Attleborough. Please contact the selling agent or developer directly to obtain any information which may be available under the terms of The Energy Performance of Buildings (Certificates and Inspections) (England and Wales) Regulations 2007 or the Home Report if in relation to a residential property in Scotland.
*This is the average speed from the provider with the fastest broadband package available at this postcode. The average speed displayed is based on the download speeds of at least 50% of customers at peak time (8pm to 10pm). Fibre/cable services at the postcode are subject to availability and may differ between properties within a postcode. Speeds can be affected by a range of technical and environmental factors. The speed at the property may be lower than that listed above. You can check the estimated speed and confirm availability to a property prior to purchasing on the broadband provider's website. Providers may increase charges. The information is provided and maintained by Decision Technologies Limited. **This is indicative only and based on a 2-person household with multiple devices and simultaneous usage. Broadband performance is affected by multiple factors including number of occupants and devices, simultaneous usage, router range etc. For more information speak to your broadband provider.
Map data ©OpenStreetMap contributors.




