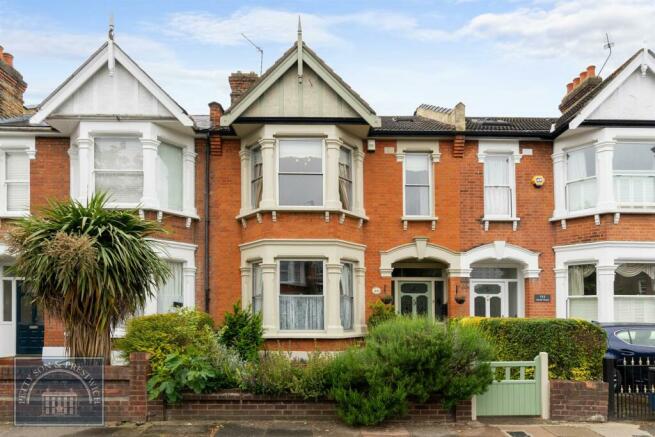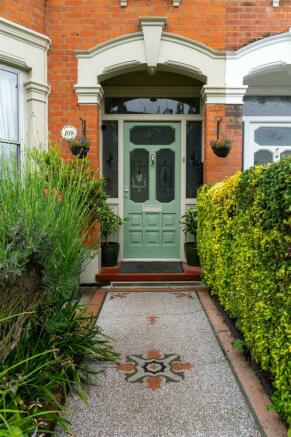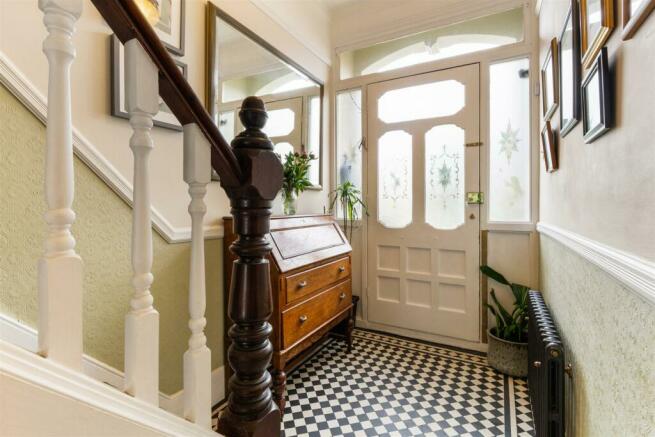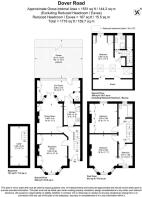Dover Road, Aldersbrook

- PROPERTY TYPE
Terraced
- BEDROOMS
4
- BATHROOMS
2
- SIZE
Ask agent
- TENUREDescribes how you own a property. There are different types of tenure - freehold, leasehold, and commonhold.Read more about tenure in our glossary page.
Freehold
Key features
- Four bedroom Edwardian home
- Two formal receptions
- Sunroom
- Contemporary kitchen
- Ground floor W.C
- Cellar
- Modern family bathroom and shower room
- Characterful features throughout
- 0.3 Miles to Aldersbrook Primary School
- 492 Feet from Wanstead Park
Description
Positioned at the end of Dover Road, a charming tree lined street in the heart of the sought after Aldersbrook Estate, this home is within moments of the main entry to Wanstead Park (492 Feet), a wonderful space all year round, with picturesque walks, ornamental lakes with a tea hut serving light refreshments and ‘The Temple’ which hosts outdoor cinema and plays in the summer months. Aldersbrook Primary School, which is rated outstanding by Ofsted is approximately 6 minutes’ walk away (0.3 Miles) with commuters able to access Wanstead Station’s Central Line (1.3 miles), Wanstead Park Station’s Overground (1.2 miles) and Manor Park Station’s Elizabeth Line (1.4 miles) by bus, walk or cycle ride.
Stepping inside the abundance of character is clear, with the ornate cornicing, high ceilings, sash windows and central fireplace all giving the home a sense of grandeur, whilst the tasteful bespoke cabinetry either side of the fireplace adds to the character. A similarly characterful dining room with bay leads to a sunroom to the rear of the home, currently used as a utility space with plenty of inbuilt storage and access to handy ground floor W.C. The sunroom also leads to the home’s modern kitchen which accommodates plenty of storage in addition to an inbuilt microwave, oven and dishwasher. A handy cellar offering further storage space is accessible from the beautifully tiled entrance hall.
To the first floor there are two excellently proportioned double bedrooms, a smaller single room currently set out as a walk-in wardrobe accessible from both the landing and principal bedroom, with a modern, fully tiled family bathroom completing the first floor accommodation. The second floor has been converted to provide a double bedroom and modern shower room, both with attractive conservation Dormas reminiscent of an original Edwardian loft room with added skylights to create a bright and airy feel. Surrounding eves provide handy, easily accessible storage space for all the usual odds and ends. The rear garden is a good size with a North/Westerly facing and laid simply to lawn with surrounding shrubs and patio.
EPC Rating: D60
Council Tax Band: E
Sitting Room - 5.00m x 3.91m (16'5 x 12'10) -
Dining Room - 3.86m x 3.43m (12'8 x 11'3) -
Kitchen - 2.82m x 2.13m (9'3 x 7'0) -
Sun Room - 5.56m x 2.72m (18'3 x 8'11) -
Cellar - 5.23m x 2.24m (17'2 x 7'4) -
Bedroom One - 5.51m x 5.23m (18'1 x 17'2) -
Bedroom Two - 5.00m x 3.63m (16'5 x 11'11) -
Bedroom Three - 3.86m x 3.63m (12'8 x 11'11) -
Bedroom Four - 2.92m x 1.96m (9'7 x 6'5) -
Brochures
Dover Road, AldersbrookBrochure- COUNCIL TAXA payment made to your local authority in order to pay for local services like schools, libraries, and refuse collection. The amount you pay depends on the value of the property.Read more about council Tax in our glossary page.
- Band: E
- PARKINGDetails of how and where vehicles can be parked, and any associated costs.Read more about parking in our glossary page.
- Ask agent
- GARDENA property has access to an outdoor space, which could be private or shared.
- Yes
- ACCESSIBILITYHow a property has been adapted to meet the needs of vulnerable or disabled individuals.Read more about accessibility in our glossary page.
- Ask agent
Dover Road, Aldersbrook
NEAREST STATIONS
Distances are straight line measurements from the centre of the postcode- Manor Park Station0.8 miles
- Redbridge Station0.9 miles
- Wanstead Station0.9 miles
About the agent
For well over a century Petty Son and Prestwich has had a long and successful history in Wanstead and the surrounding area. The firm was founded in Leytonstone in 1908 by C. Petty, a locally renowned builder, under the style of Petty & Son. The company was then run by his son Charles, a chartered surveyor.
Petty and Son quickly grew in both size and reputation and was soon to become Petty Son & Prestwich when Harry Prestwich entered the partnership, offering services in surveying, estat
Industry affiliations



Notes
Staying secure when looking for property
Ensure you're up to date with our latest advice on how to avoid fraud or scams when looking for property online.
Visit our security centre to find out moreDisclaimer - Property reference 33145907. The information displayed about this property comprises a property advertisement. Rightmove.co.uk makes no warranty as to the accuracy or completeness of the advertisement or any linked or associated information, and Rightmove has no control over the content. This property advertisement does not constitute property particulars. The information is provided and maintained by Petty Son & Prestwich Ltd, London. Please contact the selling agent or developer directly to obtain any information which may be available under the terms of The Energy Performance of Buildings (Certificates and Inspections) (England and Wales) Regulations 2007 or the Home Report if in relation to a residential property in Scotland.
*This is the average speed from the provider with the fastest broadband package available at this postcode. The average speed displayed is based on the download speeds of at least 50% of customers at peak time (8pm to 10pm). Fibre/cable services at the postcode are subject to availability and may differ between properties within a postcode. Speeds can be affected by a range of technical and environmental factors. The speed at the property may be lower than that listed above. You can check the estimated speed and confirm availability to a property prior to purchasing on the broadband provider's website. Providers may increase charges. The information is provided and maintained by Decision Technologies Limited. **This is indicative only and based on a 2-person household with multiple devices and simultaneous usage. Broadband performance is affected by multiple factors including number of occupants and devices, simultaneous usage, router range etc. For more information speak to your broadband provider.
Map data ©OpenStreetMap contributors.




