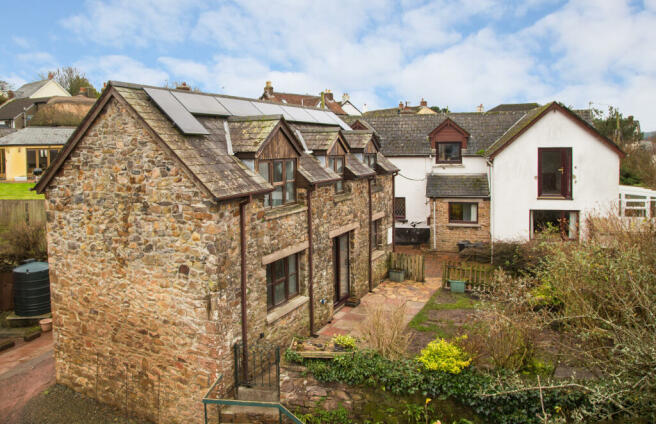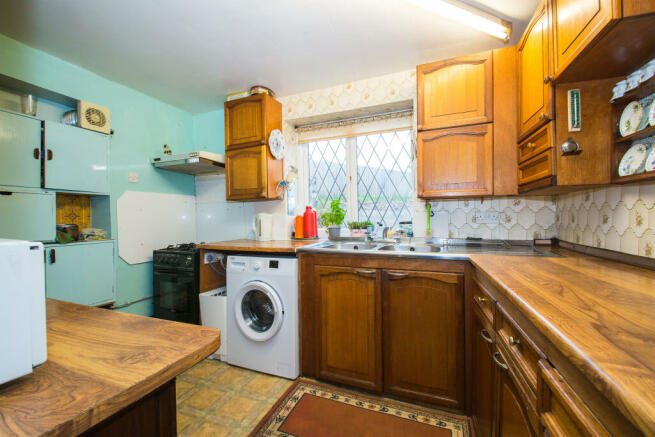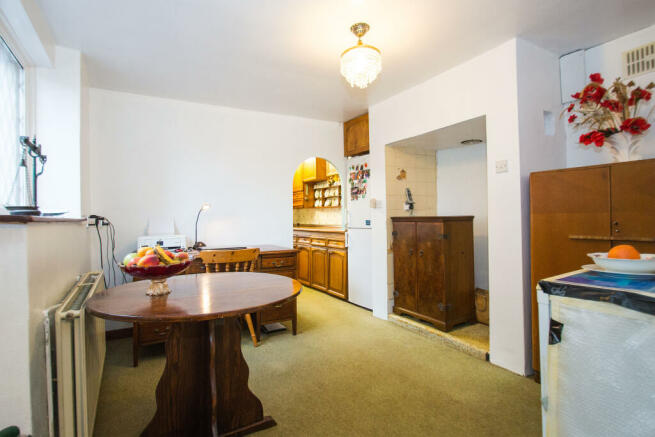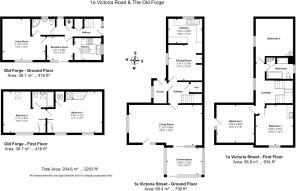Victoria Road, Hatherleigh, Hatherleigh, Devon, EX20

- PROPERTY TYPE
Detached
- BEDROOMS
5
- BATHROOMS
4
- SIZE
Ask agent
- TENUREDescribes how you own a property. There are different types of tenure - freehold, leasehold, and commonhold.Read more about tenure in our glossary page.
Freehold
Key features
- 3 bedroom detached house and 2 bedroom detached house
- Three garages with power
- Gardens to both houses plus an additional garden
- Central heating
- Solar panels
- Requiring some updating but huge potential
- Off road parking
- (1a)- EPC Rating-D (2)- EPC Rating D
- Both properties are rated Band C for Council Tax
- Superfast and Standard broadband available. All mobile carriers likely to obtain signal (OFCOM)
Description
* Two Detached Properties*
Offered for sale are two detached properties with their own gardens, together with 3 garages and an additional garden. This rare opportunity could be ideal for those looking for dual family living or wishing to obtain an income.
Virtual viewings
There are separate links for the two properties.
Directions
From Okehampton take the A386 north from the centre of the town and proceed for about 1.5 miles where you reach a T-junction at which you turn right. After about 5.5 miles you will come to a roundabout where you take the third exit towards the town. Take the second right into South Street and continue to the top of the hill and then beyond the crossroads into Victoria Road.
Location
Hatherleigh is a pretty and active market town with a supermarket, several locally owned shops, a post office, a community centre, primary school, churches, inns, doctors and vets surgeries. A wide range of local interest groups take place in the town and the historic Hatherleigh Carnival takes place annually in November.
Sporting facilities include football, cricket and bowling clubs. There are also two excellent tennis courts.
Okehampton is just 7 miles south to where secondary school pupils are bussed daily.
Property One (1a Victoria Road)
A solid wood front door opens to the
Entrance Porch
Fitted carpet, radiator, glazed doors to the
Entrance Hall
Fitted carpet, radiator, understairs cupboard.
Dining Room
Fitted carpet, radiator.
Kitchen
Fitted with a range of floor and wall units, inset stainless steel sink, plumbing and space for a washing machine, vinyl flooring.
Living Room
A double aspect room with fitted carpet, radiator, Upvc double glazed door to the garden and sliding patio doors to the
Conservatory
Carpet, Upvc double glazed patio doors to the garden.
.
From the hall fully carpeted stairs lead up to the
Landing
Fitted carpet.
Bedroom One
Fitted carpet, radiator, superb views over Hatherleigh and countryside beyond.
Bedroom Two
Fitted carpet, radiator.
Bedroom Three
Fitted carpet, radiator.
Bathroom
A coloured suite comprising of a panelled bath with a shower over, low level w.c., tiled shower unit, vanity wash basin, fitted carpet, airing cupboard housing a hot water cylinder.
Outside
A fully tiled enclosed garden comprising of a lawn, patio and hedge borders. There is a rear access.
Property Two (The Old Forge No 2)
A wooden front door with glazed panels opens to the
Entrance Hall.
Fitted carpet, radiator, understairs cupboard, additional cupboard housing a gas fired boiler.
Breakfast Room
Wood laminate flooring, Upvc double glazed doors to the garden.
Kitchen.
Fitted with a range of floor and wall units, inset gas hob, inset stainless steel sink, electric cooker point.
Bedroom One
Fitted carpet, radiator.
En-Suite.
This room can be accessed from the hallway or bedroom. It has a white suite comprising of a corner shower unit, vanity wash basin, low level w.c., wood laminate flooring.
.
Stairs lead up to the
Living Room
Fitted carpet, two radiators, fitted cupboards/wardrobes, airing cupboard housing a hot water cylinder.
Bedroom Two
Fitted carpet, radiator, fitted wardrobes.
En-Suite Bathroom
A white suite comprising of a wood panelled bath, pedestal wash basin, low level w.c., fitted carpet, radiator.
Outside.
The enclosed garden comprises of a lawn, patio and two gates providing rear access.
Garages and additional garden
The three garages all have power and light and measure as follows.
Garage 1 - 5.19m x 3.159m
Garage 2 - 5.19m x 2.996m
Garage 3 - 5.19m x 3.16m
To the rear of these garages is a large area of garden with various fruit trees, hedge borders, paths and flower beds.
Agent Note
Please note photos are from 2021.
Consumer Protection from Unfair Trading Regulations 2008
As the sellers agents we are not surveyors or conveyancing experts & as such we cannot & do not comment on the condition of the property, any apparatus, equipment, fixtures and fittings, or services or issues relating to the title or other legal issues that may affect the property, unless we have been made aware of such matters. Interested parties should employ their own professionals to make such enquiries before making any transactional decisions. You are advised to check the availability of any property before travelling any distance to view.
- COUNCIL TAXA payment made to your local authority in order to pay for local services like schools, libraries, and refuse collection. The amount you pay depends on the value of the property.Read more about council Tax in our glossary page.
- Band: TBC
- PARKINGDetails of how and where vehicles can be parked, and any associated costs.Read more about parking in our glossary page.
- Yes
- GARDENA property has access to an outdoor space, which could be private or shared.
- Yes
- ACCESSIBILITYHow a property has been adapted to meet the needs of vulnerable or disabled individuals.Read more about accessibility in our glossary page.
- Ask agent
Energy performance certificate - ask agent
Victoria Road, Hatherleigh, Hatherleigh, Devon, EX20
NEAREST STATIONS
Distances are straight line measurements from the centre of the postcode- Okehampton Station6.9 miles
About the agent
Stevens Estate Agents are an independent family run business established in 1977. Superior local knowledge and experience combined with the latest modern technology make Stevens a leading agent.
Specialising in Sales, Lettings and Commercial, Stevens Estate Agents offer a complete property package. As a member of Team, Stevens multi list all their properties with over 400 offices nationwide giving them unrivalled coverage.
In 2011, Stevens Estate Agents moved their Okehampton bran
Industry affiliations



Notes
Staying secure when looking for property
Ensure you're up to date with our latest advice on how to avoid fraud or scams when looking for property online.
Visit our security centre to find out moreDisclaimer - Property reference 10327942. The information displayed about this property comprises a property advertisement. Rightmove.co.uk makes no warranty as to the accuracy or completeness of the advertisement or any linked or associated information, and Rightmove has no control over the content. This property advertisement does not constitute property particulars. The information is provided and maintained by Stevens Estate Agents, Okehampton. Please contact the selling agent or developer directly to obtain any information which may be available under the terms of The Energy Performance of Buildings (Certificates and Inspections) (England and Wales) Regulations 2007 or the Home Report if in relation to a residential property in Scotland.
*This is the average speed from the provider with the fastest broadband package available at this postcode. The average speed displayed is based on the download speeds of at least 50% of customers at peak time (8pm to 10pm). Fibre/cable services at the postcode are subject to availability and may differ between properties within a postcode. Speeds can be affected by a range of technical and environmental factors. The speed at the property may be lower than that listed above. You can check the estimated speed and confirm availability to a property prior to purchasing on the broadband provider's website. Providers may increase charges. The information is provided and maintained by Decision Technologies Limited. **This is indicative only and based on a 2-person household with multiple devices and simultaneous usage. Broadband performance is affected by multiple factors including number of occupants and devices, simultaneous usage, router range etc. For more information speak to your broadband provider.
Map data ©OpenStreetMap contributors.




