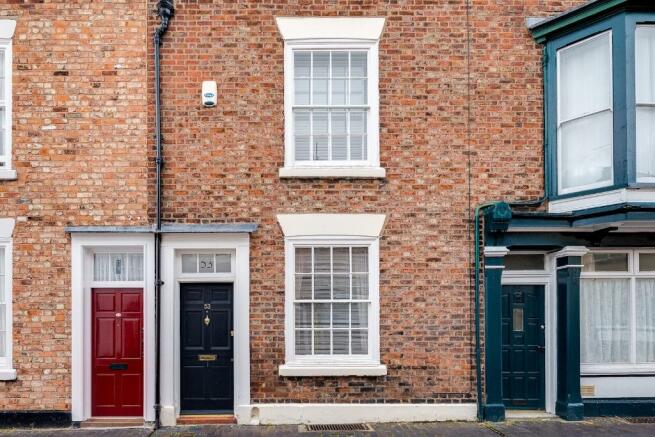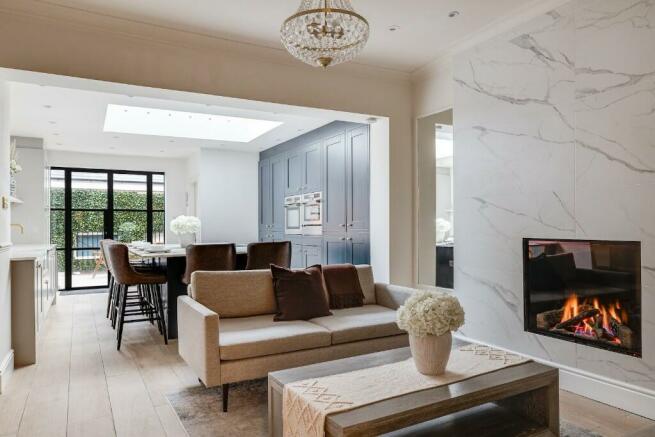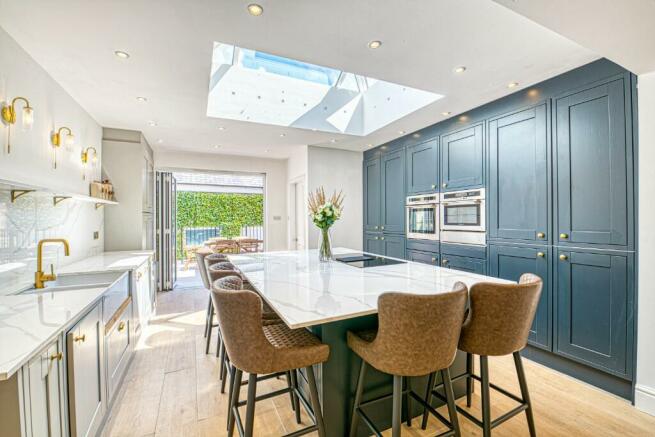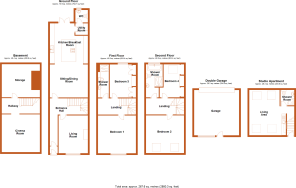Egerton Street, Chester, Cheshire, CH1

- PROPERTY TYPE
Town House
- BEDROOMS
4
- BATHROOMS
2
- SIZE
2,880 sq ft
268 sq m
- TENUREDescribes how you own a property. There are different types of tenure - freehold, leasehold, and commonhold.Read more about tenure in our glossary page.
Freehold
Key features
- Grade II Listed Georgian Property
- No Onward Chain
- Immaculately Updated & Presented Throughout
- Double Garage & Studio Apartment
- Four Bedrooms & Two Bathrooms
- Ideal for Investors
Description
Egerton Street is perfectly situated near the Shropshire Union Canal and within easy walking distance of Chester city centre and Chester railway station. Chester city centre boasts a variety of shops, restaurants catering to every palate, cinemas, a theatre and numerous leisure facilities from public baths to private gyms. The River Dee, flowing to the south of the city, provides scenic walks, boating opportunities, and other recreational activities. Nearby Grosvenor Park offers additional green spaces for relaxation.
Chester has excellent road and rail communications with the M56 and M53 located within 4 miles of the city providing direct access to Manchester and Liverpool respectively, and the train station 1 mile from the city centre providing direct trains to London Euston and onward connections to the national rail network.
PROPERTY DESCRIPTION
This Grade II listed Georgian property, situated within a conservation area has been lovingly restored and updated by it's current owner and now offers a stylish residence replete with an abundance of features and generous accommodation, arranged over four stories. Offered to the market with No Onward Chain, this immaculate townhouse represents the pinnacle of city centre living.
Upon entering the property from Egerton Street the vestibule quickly gives way to the hallway which affords access to the ground floor accommodation. The cosy living room has a sense of grandeur by virtue of its fitted furniture, panelled walls, and high ceilings. This theme continues into the open plan kitchen, dining and living room where the same luxurious tone set by the panelling and contemporary fixtures is further elevated by the light and spacious space in which it sits. The large doors and windows to the rear elevation along with the distinctive lantern light above the island offer the space an impressive amount of natural light and set off the extensive and well-appointed kitchen. Sitting just off the kitchen is the utility room and WC.
At first floor level sit bedrooms one and three as well as the family shower room. The first bedroom has a host of features with a wonderful fitted bedhead dramatically flanked by matching mirrors. The third bedroom has extensive storage and both rooms are serviced by the exceptionally well appointed shower room. On the second floor the second bedroom is of an impressive scale with the fourth bedroom currently set up as a dressing room. These bedrooms have the use of a well-appointed bathroom with five piece suite.
Below the ground floor the cellar provides further accommodation, currently laid out as a cinema and storage room the versatility of this area gives a broad spectrum of potential uses.
To the rear of the house a hard landscaped courtyard is ideally suited to hosting alfresco dining whilst also providing access to the garage and annexe above. The independent annexe with its kitchenette and W.C. could be used as an home office, extra living space or even storage. The garage is ample big enough for a vehicle and also allows pedestrian access on to the lane ot he rear.
Detailed accommodation comprises:
PORCH
Ceiling mounted light fitting, coved ceiling, obscured glass window above timber door, fitted mat well, Crittall style glaze door leading to entrance hall.
ENTRANCE HALLWAY
Partially clad walls, recessed spotlights to ceiling, coved ceiling, wall mounted light fitting, ceiling mounted light fitting, double panel radiator, engineered timber floor. Door's to living room, open plan kitchen dining and sitting room. Staircase down to the cinema room and storage and Staircase rising to the upper floors.
LIVING ROOM - 14'' x 11'1''
Front aspect timber sash window, double panel radiator, ceiling mounted light fitting, inbuilt timber television housing with provisions for wall mounted tv, fitted mirrors to either side of projected breast, recessed spotlights to ceiling, engineered timber floor.
OPEN PLAN LIVING KITCHEN DINING ROOM - 28'3'' x 12'10'' max
Large open plan space with rear aspect Crittall style windows onto courtyard to rear, lantern light above island, recessed spotlights to ceiling, ceiling mounted light fitting, a range of modern 'shaker style' kitchen units with granite preparation surface and matching tall up stands and eyelevel shelving, double ceramic sink with mixer tap, integrated dishwasher, wine cooler, two electric ovens, integrated fridge, integrated freezer, large central island with four ring induction hob and built in extractor, large seating overhang, four wall mounted light fittings double panel radiator, glass fronted contemporary style fireplace with tiled wall and matching mirrors to either side, partially timber clad walls, ceiling cornice, engineered timber floor. Door to utility.
UTILITY ROOM - 5'' x 5'1''
Fitted cupboards, space for washing machine, continuation of the engineered timber floor, spotlights to ceiling, door to WC.
WC - 6'9'' x 3'4''
Rear aspect timber framed window, recessed spotlights to ceiling, extractor fan, single panel radiator, engineered timber floor, WC with concealed cistern, wall mounted wash hand basin with mixer tap the tiled splash back.
FIRST FLOOR LANDING - 14'10'' x 6'3''
Ceiling mounted light, coved ceiling, double panel radiator, engineered timber floor. Doors to bedrooms one, bedroom three, family shower room and stairs rising to second floor.
BEDROOM ONE - 14'5'' x 14'1''
Front aspect secondary glazed timber framed sash window, ceiling mounted light fitting, coved ceiling with LED light fittings, fitted tall bed head with timber framed mirrors to either side, timber clad walls, fitted wardrobe furniture with lighting and space for television.
BEDROOM THREE - 12'9'' x 10'10''
Rear aspect timber framed sash window, recessed spotlights to ceiling, two fitted wardrobes, hanging rail, double panel radiator.
FAMILY SHOWER ROOM - 12'9'' x 4'3''
Recessed spotlights to ceiling, extractor fan, fully enclosed shower unit, WC with concealed cistern, wall mounted wash hand basin with mixer tap, ladder style radiator, partially timber clad wall.
SECOND FLOOR LANDING - 14'10'' x 6'3''
Double panel radiator, recessed spotlights to ceiling, loft access hatch, doors to bedrooms two, bedroom four and bathroom.
BEDROOM TWO - 14'11'' x 13'2''
Two front aspect Velux windows, recessed spotlights to ceiling, partially panelled walls, fitted wardrobes, double panelled radiator.
BEDROOM FOUR - 11'11'' x 9'5'' max
Currently fitted as dressing room with rear aspect Velux window, fitter shelving, fitted wardrobe, semi recessed spotlights to ceiling, single panel radiator.
BATHROOM 11'11'' x 6'3'' max
Rear aspect Velux window, semi recessed spotlights to ceiling, panelled bath with mixer tap, wash hand basin set on vanity unit with mixer tap and splash back, low-level WC, tiled shower enclosure with fitted shower screens and electric shower unit, extractor fan, ladder style radiator.
CELLAR - 14' 7" x 6' 2"
Stairs down to lobby area with storage space and recessed spotlights to ceiling. Door to cinema and store.
CINEMA - 14' 7" x 13' 7"
Period style radiator, wall mounted light frames, space for television, three wall mounted light fittings, extractor fan.
STORAGE ROOM - 14' 7" x 12' 3" reduced head height
A large room with limited head height, lighting, radiator.
STUDIO APARTMENT - 17'11'' x 17'5'' max
A newer addition to the property is this detached double garage with a good-sized studio apartment above. The studio apartment is accessed independently to the main property.
Detailed accommodation:
A wooden door with silver door furniture through to a staircase giving access to the first floor. The annex is one large open space with five Velox windows, electrical power points, aerial point with provisions for wall mounted television, radiator. The kitchenette is made up of low-level high gloss units with granite effect laminated work surfaces. Insert single bowl stainless steel sink unit and drainer with chrome taps. Space for two white goods.
SHOWER ROOM - 6'1'' x 5'3''
A well-appointed three-piece suite in white with chrome style fittings comprising: shower with sliding shower doors, pedestal wash hand basin with mixer taps, low level WC with dual flush, recess ceiling spotlight, tile effect flooring and wall mounted pool cord vent
DOUBLE GARAGE - 17'11'' x 17'5'' max
With electric up and over garage doors with central pedestrian access door, ceiling light points, wall lights, wooden pedestrian door through to the rear courtyard. wall mounted Aqua .3 unvented water heater, wall mounted electrical consumer unit and window with obscured glass.
EXTERNALLY
Large paved patio that is fully enclosed.
TENURE
We believe the property to be Freehold. Purchasers should verify this through their solicitor.
COUNCIL TAX
Council Tax Band C - Cheshire West and Chester
SERVICES
We understand that mains gas, electricity, water and drainage are connected.
FINER POINTS
- Viewing - By prior appointment please call to arrange a viewing
- Floorplans are not to scale and are for illustrative purposes only
- The property is currently run as a full time 'Holiday Home'. Whilst this is not being sold as a growing concern, contact a team member for more information.
AML (Anti Money Laundering)
At the time of your offer being accepted, intending purchasers will be asked to produce identification documentation before we are able to issue Sales Memoranda confirming the sale in writing. We would ask for your co-operation in order that there will be no delay in agreeing and progressing with the sale.
Brochures
Brochure- COUNCIL TAXA payment made to your local authority in order to pay for local services like schools, libraries, and refuse collection. The amount you pay depends on the value of the property.Read more about council Tax in our glossary page.
- Ask agent
- PARKINGDetails of how and where vehicles can be parked, and any associated costs.Read more about parking in our glossary page.
- Garage,Off street
- GARDENA property has access to an outdoor space, which could be private or shared.
- Yes
- ACCESSIBILITYHow a property has been adapted to meet the needs of vulnerable or disabled individuals.Read more about accessibility in our glossary page.
- Ask agent
Egerton Street, Chester, Cheshire, CH1
NEAREST STATIONS
Distances are straight line measurements from the centre of the postcode- Chester Station0.2 miles
- Bache Station1.1 miles
- Capenhurst Station5.2 miles
About the agent
Covering Cheshire with a particular focus on Chester, Tarporley and Knutsford, Jonathan and Lesley will be there for every step of the process. Small and tenaciously focused, our true independence allows us to provide director led service to every client from the point of first contact with Chapter to handing over the keys upon completion.
We offer unbiased sale method options, tailored to your property type and needs. Whether you prefer the Private Treaty approach or the excitement of
Industry affiliations

Notes
Staying secure when looking for property
Ensure you're up to date with our latest advice on how to avoid fraud or scams when looking for property online.
Visit our security centre to find out moreDisclaimer - Property reference EGERTONST. The information displayed about this property comprises a property advertisement. Rightmove.co.uk makes no warranty as to the accuracy or completeness of the advertisement or any linked or associated information, and Rightmove has no control over the content. This property advertisement does not constitute property particulars. The information is provided and maintained by Chapter by Scott & Spencer, Chester. Please contact the selling agent or developer directly to obtain any information which may be available under the terms of The Energy Performance of Buildings (Certificates and Inspections) (England and Wales) Regulations 2007 or the Home Report if in relation to a residential property in Scotland.
*This is the average speed from the provider with the fastest broadband package available at this postcode. The average speed displayed is based on the download speeds of at least 50% of customers at peak time (8pm to 10pm). Fibre/cable services at the postcode are subject to availability and may differ between properties within a postcode. Speeds can be affected by a range of technical and environmental factors. The speed at the property may be lower than that listed above. You can check the estimated speed and confirm availability to a property prior to purchasing on the broadband provider's website. Providers may increase charges. The information is provided and maintained by Decision Technologies Limited. **This is indicative only and based on a 2-person household with multiple devices and simultaneous usage. Broadband performance is affected by multiple factors including number of occupants and devices, simultaneous usage, router range etc. For more information speak to your broadband provider.
Map data ©OpenStreetMap contributors.




