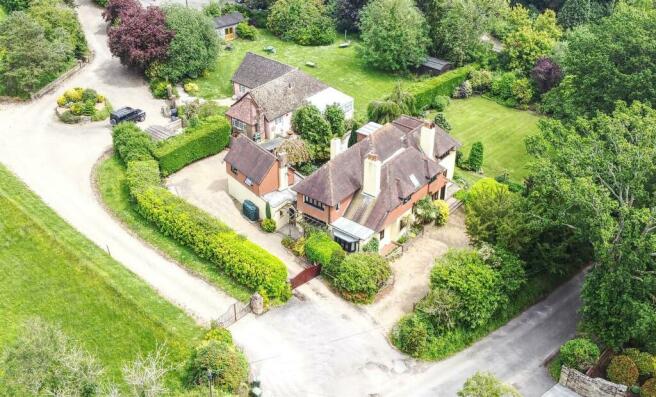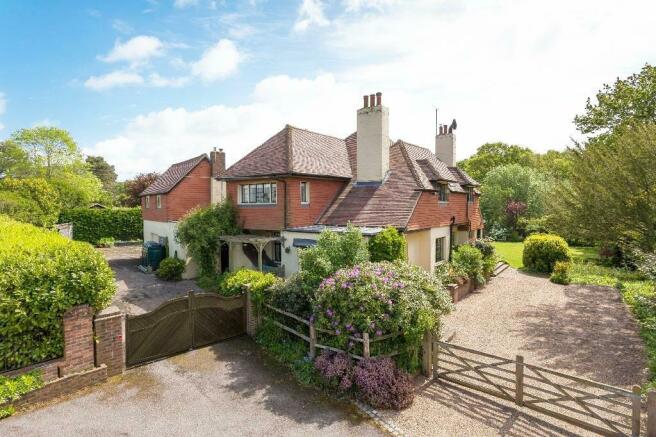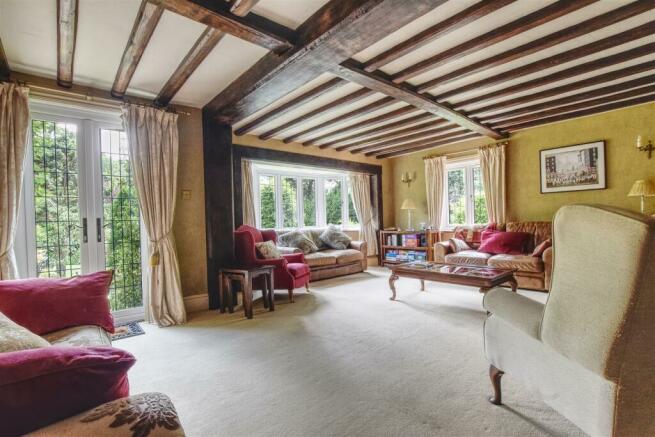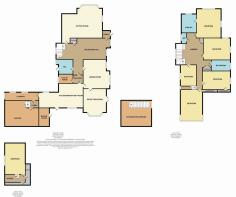
Whydown Road Whydown, Bexhill-On-Sea

- PROPERTY TYPE
Detached
- BEDROOMS
6
- BATHROOMS
2
- SIZE
Ask agent
- TENUREDescribes how you own a property. There are different types of tenure - freehold, leasehold, and commonhold.Read more about tenure in our glossary page.
Freehold
Key features
- Substantial Detached Victorian Farm House
- Highly Sought After Rural Location
- Character Features, Tastefully Modernised Thoughout
- A Wealth Of Oak Finery & Beautiful Fireplaces
- Impressive Reception Hall & Impressive Sitting Room
- Dining Room, Drawing Room, Games Room/Office
- Farmhouse Style Kitchen/Breakfast Room Complete With Aga
- Six Bedrooms, Bathroom & En-Suite
- Stunning Landscaped Lawned Gardens, Approx. 0.50 Acres & Integral Garage
- Twin Driveyways With Off Road Parking. Vieiwng Essential
Description
This stunning, six-bedroom detached Victorian farmhouse is situated in a picturesque rural setting, surrounded by approximately 0.50 acres of beautifully landscaped gardens. The property boasts an impressive array of character features, including exposed beams, oak joinery, and elegant fireplaces.
Tastefully modernized to provide versatile living spaces, the property features four reception rooms, including a grand reception hall, sitting room, dining room, drawing room, and cloakroom. The high-quality kitchen/breakfast room is equipped with an Aga and features a utility room and laundry room. Additional amenities include a games room/home office and a range of high-quality bathrooms with en-suite facilities. The property's oil-fired central heating system and double-glazed windows ensure a warm and comfortable living environment. The exterior features two driveways providing extensive off-road parking, an integral garage, and a range of useful outbuildings.
The grounds are truly exceptional, offering a tranquil setting perfect for alfresco dining and entertaining. We highly recommend viewing this exceptional property to fully appreciate its unique character and charm.
Reception Hallway - 3.72m 6.45m (12'2" 21'1" ) - Exposed beams, window to the front and side elevations via an entrance lobby section. Two roll top radiators, glass fronted modern electric feature fire, built-in understairs cupboards and cloaks cupboards.
Cloakroom/Rear Lobby - With exposed beams, obscure glass windows to side elevation, pedestal wash hand basin, w.c. with low level flush, wall mounted radiator and door to the side courtyyard.
Living Room - 6.66m x 6m (21'10" x 19'8" ) - Windows to the front and side elevations with French doors leading to patio area, two traditional roll top radiators, wood burning stove set in inglenook style fireplace with oak Bessemer.
Dining Room - 4.88m x 3.70m (16'0" x 12'1" ) - Oak beams, windows to the front elevation, traditional roll top radiator, exposed terracotta floor tiling, wood burning stove set in oak framed fireplace.
Reading Room - 4.67m x 3.80m (15'3" x 12'5" ) - Windows to the side and front elevations, contemporary glass fronted real flame electric fire, roll top radiator, shelving for books.
Kitchen/Breakfast Room - 7.39m x 3.64m (24'2" x 11'11" ) - Windows overlook both the rear and front elevations, roll top radiator, exposed beams, traditional Farm House style kitchen with base units, integrated one and a half bowl sink unit with mixer tap, Corian worktops, glass electric hob, plumbing for dishwasher, space for American style fridge/freezer, integrated oven and grill and electric powered AGA.
Pantry - Marble shelving, tiled walls and floor.
Utility Room - 5.82m x 1.44m (19'1" x 4'8" ) - Bay windows overlook the courtyard garden to the side and further window to the rear, double radiator, base units with straight edge worktops, plumbing for washing machine, space for tumble dryer, space for hanging and drying clothes, door through to the garage.
Boiler Room - Houses the free standing oil fired central heating boiler, window to the front elevation, hot water cylinder.
Games Room/ Office - 5.69m x 3.89m (18'8" x 12'9" ) - Windows overlook both the front side and the rear elevations, large double radiator with power and light, situated above garage.
First Floor Landing - Turning staircase which is galleried with stained glass windows to the rear elevation, bedroom linen cupboards and traditional two roll top radiators, further storage cupboard.
Bedroom One - 5.46m x 3.64m (17'10" x 11'11" ) - Windows overlook the beautiful adjoining countryside to the side of the property, double radiator, pedestal wash hand basin and storage cupboard.
Bedroom Four - 4.58m x 2.97m (15'0" x 9'8" ) - Double radiator, window to the front elevation, inset wash hand basin with vanity unit beneath, built-in wardrobe cupboard.
Family Bathroom Suite - Comprising w.c. with low level flush, inset pedestal wash hand basin, heated towel rail with roll top radiator, walk-in shower cubicle with electric shower unit controls, shower head, velux window to the front elevation with partly tiled walls and linen cupboards and towel drawers on entry.
Bedroom Three - 4.58m x 3.56m (15'0" x 11'8" ) - Windows to the front and side elevations, double radiator, wash hand basin, vanity unit beneath.
Bedroom Two - 5.20m x 4m (17'0" x 13'1") - Double radiator, original cast iron fireplace with tiles, hardwood surround, window to the front elevation.
En-Suite - Comprising w.c. with low level flush, pedestal wash hand basin, double ended panelled bath with shower screen, chrome rainfall shower head with controls, heated towel rail with roll top radiator, obscure glass window to the side elevation, electric radiator, built-in vanity cupboard, tiled walls.
Bedroom Five - 3.90m x 2.64m (12'9" x 8'7" ) - Two windows overlook the rear elevation, original tiled fireplace, corner wash hand basin with tiled splashbacks and wardrobe cupboard and is currently used as a nursery.
Cloakroom - W.C. with low level flush, roll top radiator, obscure glass window to the side elevation.
Second Floor Landing - Wardrobes and eaves storage.
Bedroom Six - 5.11m x 3.25m (16'9 x 10'8) - Countryside views, wash basin, built in wardrobe, radiator.
Outside - Approx. 0.50 Acres in total.
Front Garden - A beautiful wild and mature shrubbery of various kinds, the driveway is accessed by a five bar gate onto the gravelled hardstanding area to the front of the property with a additional access via electrically operated gates which take you to the side and rear of the property with the garage and additional off road parking is found on gravelled driveway area.
Side And Rear Gardens - These are a particular feature of the property which are beautifully landscaped, stunning and idealic with various patios to enjoy the amazing layout with sun terraces and gentle steps meandering down to the main lawned and is all enclosed with a whole host of different mature shrubbery plants and trees of various kinds, chip barked safe play area to the rear of the garden with a large metal shed suitable for storing ride on lawn mowers etc. The garden moves to the side with a beautiful walled garden area and beautiful patio areas for alfresco dining, Victorian style brick built fully glazed garden room/studio with an opening out onto inner courtyard areas which are very private and secluded with large flagstone and shingled areas, stunning shrubbery and original walls add to this very special space and garden. The garden continues to the other rear and side area with timber framed shed and all accessed by picket gates, large woodstore. Garage area with additional off road parking and all enclosed with mature shrubbery of various kinds and some fencing.
Integral Garage - 5.78m x 3.96m (18'11" x 12'11" ) - Electrically operated up and over door, workshop area and built-in understairs storage area. Radiator to make it suitable for storing classic cars. Above the garage is a games room/bedroom.
Agents Note - None of the services or appliances mentioned in these sale particulars have been tested. It should also be noted that measurements quoted are given for guidance only and are approximate and should not be relied upon for any other purpose.
Brochures
Whydown Road Whydown, Bexhill-On-SeaBrochure- COUNCIL TAXA payment made to your local authority in order to pay for local services like schools, libraries, and refuse collection. The amount you pay depends on the value of the property.Read more about council Tax in our glossary page.
- Ask agent
- PARKINGDetails of how and where vehicles can be parked, and any associated costs.Read more about parking in our glossary page.
- Yes
- GARDENA property has access to an outdoor space, which could be private or shared.
- Yes
- ACCESSIBILITYHow a property has been adapted to meet the needs of vulnerable or disabled individuals.Read more about accessibility in our glossary page.
- Ask agent
Whydown Road Whydown, Bexhill-On-Sea
NEAREST STATIONS
Distances are straight line measurements from the centre of the postcode- Cooden Beach Station1.8 miles
- Collington Station2.0 miles
- Bexhill Station2.4 miles
About the agent
Our team will welcome and treat you as they would hope to be treated themselves. We're not a faceless insurance company, bank, or financial institution. We are real local estate agents with the knowledge, commitment and integrity to provide the best possible service. Over 90% of our business is repeat, referred or recommended. To many local people we are their family estate agent; not just valued but totally trusted.
Notes
Staying secure when looking for property
Ensure you're up to date with our latest advice on how to avoid fraud or scams when looking for property online.
Visit our security centre to find out moreDisclaimer - Property reference 33145607. The information displayed about this property comprises a property advertisement. Rightmove.co.uk makes no warranty as to the accuracy or completeness of the advertisement or any linked or associated information, and Rightmove has no control over the content. This property advertisement does not constitute property particulars. The information is provided and maintained by Rush Witt & Wilson, Bexhill-on-sea. Please contact the selling agent or developer directly to obtain any information which may be available under the terms of The Energy Performance of Buildings (Certificates and Inspections) (England and Wales) Regulations 2007 or the Home Report if in relation to a residential property in Scotland.
*This is the average speed from the provider with the fastest broadband package available at this postcode. The average speed displayed is based on the download speeds of at least 50% of customers at peak time (8pm to 10pm). Fibre/cable services at the postcode are subject to availability and may differ between properties within a postcode. Speeds can be affected by a range of technical and environmental factors. The speed at the property may be lower than that listed above. You can check the estimated speed and confirm availability to a property prior to purchasing on the broadband provider's website. Providers may increase charges. The information is provided and maintained by Decision Technologies Limited. **This is indicative only and based on a 2-person household with multiple devices and simultaneous usage. Broadband performance is affected by multiple factors including number of occupants and devices, simultaneous usage, router range etc. For more information speak to your broadband provider.
Map data ©OpenStreetMap contributors.





