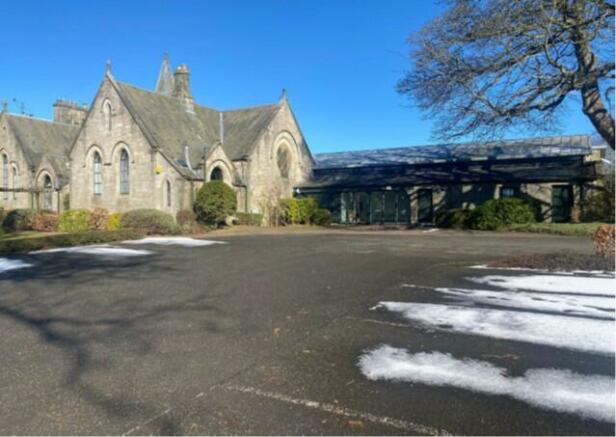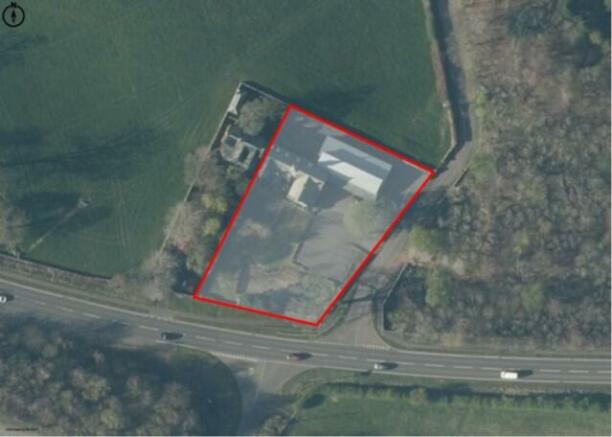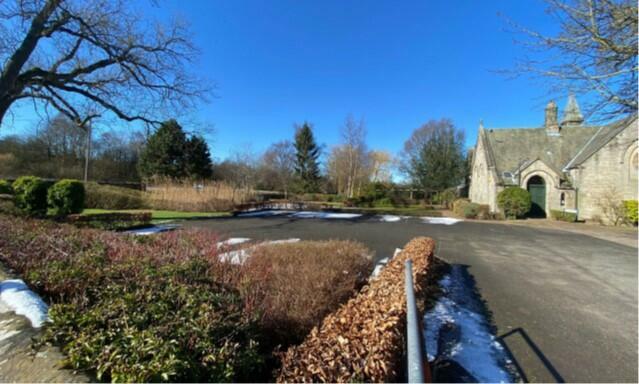Former Abercorn School, Newton, Winchburgh, EH52
- SIZE
Ask agent
- SECTOR
Land for sale
Key features
- Rare and outstanding opportunity to purchase former schoolhouse building, presently used as an office facility
- Category C listed with potential for a variety of uses to include residential conversion (STP)
- Situated approximately 1 mile from Newton, 2 miles from Winchburgh, 3 miles from South Queensferry, 5 miles from Linlithgow and 11 miles from Edinburgh City Centre
- Situated on a site covering approximately 0.67 acres (0.27 hectares)
- Approximate Net Internal Area (NIA) of 373.91sqm (4,024sqft)
- Offers over £645,000 (excluding VAT)
Description
The premises lie in a semi-rural location to the West of Newton and Northeast of Old Philipstoun, with New Hopetoun Gardens lying in close proximity to the subjects. The surrounding area is largely given over to open agricultural land, albeit the property adjoins a residential dwelling.
The subjects offer convenient access to the Central Scotland motorway network with Junction 2 of the M9 (Northbound) lying approximately 1 mile to the West while Junction 1a of the M90 lies approximately 2 miles to the East.
The subjects comprise a category C-listed stone built former schoolhouse that has been converted into office accommodation, surmounted by a pitched and slated roof. The subjects have been further extended by means of more modern stone-built extension, surmounted by part metal based panelling and part pitched and slated roof tiles.
Internally the subjects have been modernised to a high standard, with the building entered by means of a typical vestibule with tiled floor, which leads directly into a reception hallway. Entry can also be taken via the front of the modern extension, which leads directly into a staff/kitchenette area.
The modern extension is currently set out to provide six cellular offices, a board/meeting room, staff accommodation, ancillary storage and W/C facilities. The traditional school building consists of an open planned office layout with a raised steel supported mezzanine that provides further office space, with further storage space, a reception area and rear meeting room.
The floors throughout are primarily timber constructed and raised design, with a carpet overlay in the office areas, with lino flooring present in the extension entrance/staff area and tiles present in the W/C accommodation. Artificial lighting is provided by way of a combination of fluorescent glare tubes, recessed spotlights and anti glare wall lights throughout.
Natural day light is supplied by means of single glazed original casement style windows in the original school section whereas double glazed casement style windows are present within the modern extension. There are tarmacked surfaced car parking facilities to both the front and rear, capable of taking in excess of
20 vehicles. The front garden is completed by formal lawns and well stocked borders, reached by mono block surfaced paths.
Brochures
Former Abercorn School, Newton, Winchburgh, EH52
NEAREST STATIONS
Distances are straight line measurements from the centre of the postcode- Dalmeny Station4.2 miles
- North Queensferry Station4.3 miles
- Uphall Station4.2 miles
Notes
Disclaimer - Property reference ESA2201. The information displayed about this property comprises a property advertisement. Rightmove.co.uk makes no warranty as to the accuracy or completeness of the advertisement or any linked or associated information, and Rightmove has no control over the content. This property advertisement does not constitute property particulars. The information is provided and maintained by DM Hall, Edinburgh. Please contact the selling agent or developer directly to obtain any information which may be available under the terms of The Energy Performance of Buildings (Certificates and Inspections) (England and Wales) Regulations 2007 or the Home Report if in relation to a residential property in Scotland.
Map data ©OpenStreetMap contributors.




