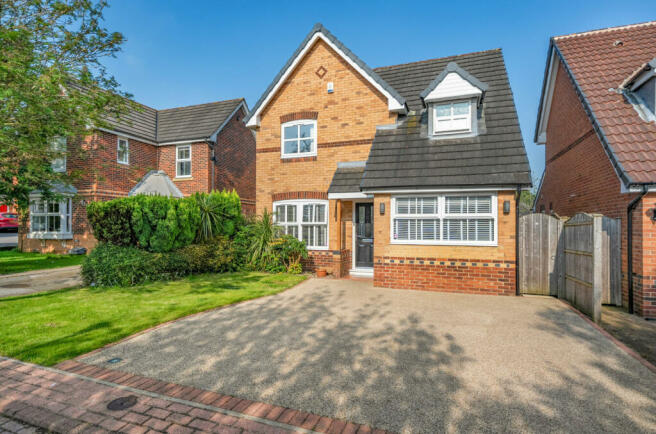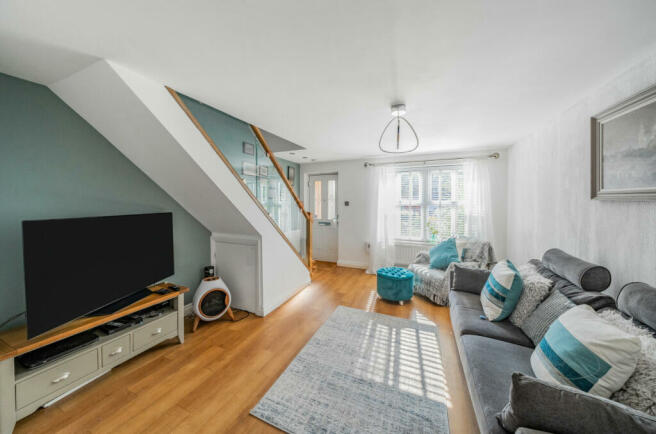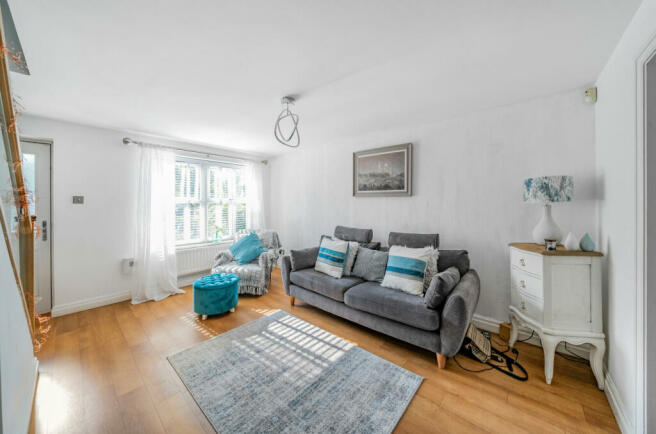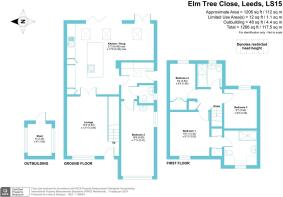Elm Tree Close, Leeds, LS15

- PROPERTY TYPE
Detached
- BEDROOMS
4
- BATHROOMS
3
- SIZE
Ask agent
- TENUREDescribes how you own a property. There are different types of tenure - freehold, leasehold, and commonhold.Read more about tenure in our glossary page.
Freehold
Key features
- - NO ONWARD CHAIN
- - MODERN
- - LOCAL AMENITIES CLOSE BY
- - FOUR BED DETACHED
- - OFF STREET PARKING
- - EPC: C
Description
GENERAL
Linley and Simpson are thrilled to introduce this magnificent four-bedroom detached executive home, designed for luxurious and contemporary family living. Nestled in Colton Village, a sought-after neighbourhood, this property boasts a myriad of impressive features that cater to both comfort and functionality.
AREA
This property is ideally located near several key amenities. Temple Newsam Park, with its historic house, beautiful gardens, and vast green spaces, is just a short distance away, offering a perfect escape for outdoor activities and leisure. Colton Retail Park and The Springs, another modern retail destination, are both nearby, providing a wide range of shopping, dining, and entertainment options to suit all tastes and needs.
GROUND FLOOR/LOUNGE
Upon entry, you're welcomed by a spacious and inviting Lounge. This room is bathed in natural light from the double glazed window at the front. The external door provides direct access to the home, while a staircase gracefully ascends to the first floor. Additional features include practical under-stairs storage and two central heating radiators, ensuring a cosy atmosphere year-round.
KITCHEN/DINER/FAMILY ROOM
The heart of this home is the expansive kitchen/diner/family room, meticulously designed to cater to modern living. This versatile space is equipped with an extensive array of contemporary wall and base units, complemented by a stylish kitchen island. Cooking enthusiasts will appreciate the double electric oven, the efficient hob with an overhanging cooker hood, and the generous space allocated for an American-style fridge/freezer. The room's appeal is further enhanced by bi-folding doors that seamlessly connect the indoor space to the rear garden, creating a perfect setting for entertaining. Velux windows flood the room with natural light, while two central heating radiators maintain a comfortable temperature.
UTILITY ROOM
Adjacent to the kitchen is a well-appointed utility room, offering additional wall and base units, practical work surfaces, plumbing for a washing machine, and ample space for a dryer. An external door to the side provides convenient access to the outdoor areas.
GUEST W/C
Conveniently located on the ground floor, the guest WC is fitted with a modern WC and wash hand basin, adding to the home's overall functionality.
BEDROOM TWO/FAMILY ROOM
One of the standout features of this property is the flexible ground floor bedroom/family room. This room, positioned at the front of the house, features a double glazed window, a central heating radiator, and a vanity wash hand basin. Its versatility makes it ideal for use as a bedroom, playroom, or even a home office, catering to the diverse needs of a modern family.
FIRST FLOOR
Ascending to the first floor, you'll discover three generously sized bedrooms, each designed with comfort in mind.
MASTER BEDROOM AND EN-SUITE
The Master Bedroom, situated at the front of the house, boasts a large double glazed window, built-in wardrobes, and a central heating radiator. This serene retreat is complemented by a luxurious en-suite, featuring a walk-in shower, vanity wash hand basin, WC, contemporary tiling, and a radiator.
BEDROOM THREE
Bedroom Three, located at the rear of the property, offers a peaceful haven with its double glazed window and central heating radiator.
BEDROOM FOUR
Bedroom Four, also at the rear, includes a double glazed window, a central heating radiator, and built-in wardrobes, providing ample storage space.
FAMILY BATHROOM
The Family Bathroom on this floor is designed with relaxation in mind, equipped with a bath and shower over, a wash hand basin, and a WC. The room is enhanced by partial tiling, a double glazed window, and a radiator, ensuring both practicality and style.
EXTERNAL FEATURES
Externally, this home continues to impress. The front of the property features a durable resin driveway, offering ample parking space for multiple vehicles. At the rear, you'll find an enclosed, low-maintenance garden, perfect for outdoor activities, family gatherings, or simply unwinding in a private, serene setting.
OVERVIEW
This exceptional property perfectly blends contemporary design with practical living, making it an ideal family home. Early viewings are highly recommended to fully appreciate the multitude of features and the high standard of living it offers. Don’t miss the opportunity to make this dream home your own!
COUNCIL TAX BAND D
BROADBAND & MOBILE COVERAGE
BROADBAND is available in this area / MOBILE SIGNAL & COVERAGE is available in this area.
FLOOD RISK & PLANNING PERMISSION
FLOOD RISK – not known to be an issue / PLANNING PERMISSION – none in the immediate area.
Brochures
Particulars- COUNCIL TAXA payment made to your local authority in order to pay for local services like schools, libraries, and refuse collection. The amount you pay depends on the value of the property.Read more about council Tax in our glossary page.
- Band: D
- PARKINGDetails of how and where vehicles can be parked, and any associated costs.Read more about parking in our glossary page.
- Yes
- GARDENA property has access to an outdoor space, which could be private or shared.
- Yes
- ACCESSIBILITYHow a property has been adapted to meet the needs of vulnerable or disabled individuals.Read more about accessibility in our glossary page.
- Ask agent
Elm Tree Close, Leeds, LS15
NEAREST STATIONS
Distances are straight line measurements from the centre of the postcode- Cross Gates Station1.1 miles
- Garforth Station2.1 miles
- Woodlesford Station2.5 miles
About the agent
Since we opened our doors in Leeds in 1997, we’re proud to have helped thousands of local people buy, sell, let, and rent property across Yorkshire. 'Yorkshire at Heart' has been the hallmark of Linley & Simpson’s service since founding directors Will Linley and Nick Simpson launched their 'homegrown', independent Yorkshire agency more than 25 years ago.
You see, we believe local knowledge and strong values go hand in hand. With knowledge of every nook and cranny of the county, our bril
Notes
Staying secure when looking for property
Ensure you're up to date with our latest advice on how to avoid fraud or scams when looking for property online.
Visit our security centre to find out moreDisclaimer - Property reference LHY240189. The information displayed about this property comprises a property advertisement. Rightmove.co.uk makes no warranty as to the accuracy or completeness of the advertisement or any linked or associated information, and Rightmove has no control over the content. This property advertisement does not constitute property particulars. The information is provided and maintained by Linley & Simpson, North Leeds. Please contact the selling agent or developer directly to obtain any information which may be available under the terms of The Energy Performance of Buildings (Certificates and Inspections) (England and Wales) Regulations 2007 or the Home Report if in relation to a residential property in Scotland.
*This is the average speed from the provider with the fastest broadband package available at this postcode. The average speed displayed is based on the download speeds of at least 50% of customers at peak time (8pm to 10pm). Fibre/cable services at the postcode are subject to availability and may differ between properties within a postcode. Speeds can be affected by a range of technical and environmental factors. The speed at the property may be lower than that listed above. You can check the estimated speed and confirm availability to a property prior to purchasing on the broadband provider's website. Providers may increase charges. The information is provided and maintained by Decision Technologies Limited. **This is indicative only and based on a 2-person household with multiple devices and simultaneous usage. Broadband performance is affected by multiple factors including number of occupants and devices, simultaneous usage, router range etc. For more information speak to your broadband provider.
Map data ©OpenStreetMap contributors.




