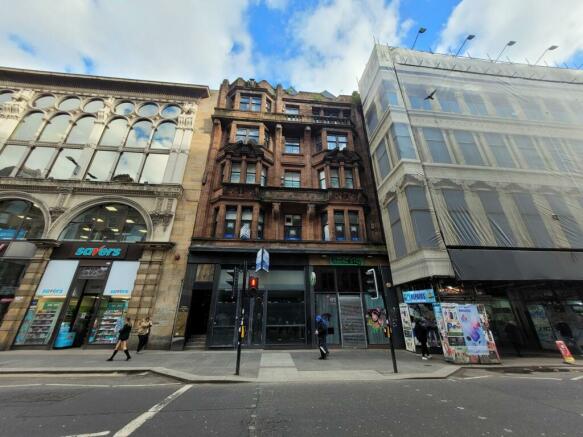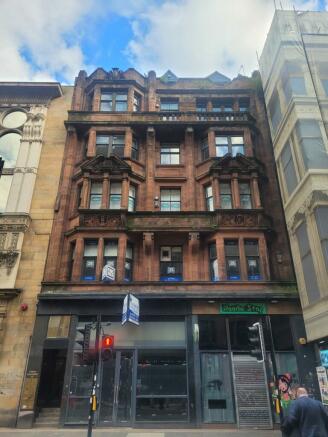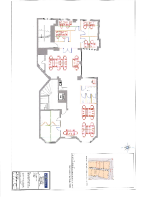114 Union Street, Glasgow, G1
- SIZE AVAILABLE
5,056 sq ft
470 sq m
- SECTOR
Office to lease
Lease details
- Lease available date:
- Ask agent
Key features
- Within traditional sandstone building in the heart of the city centre.
- Close to Glasgow Central Station entrance.
- Excellent transport/communication links.
- Secure entry and passenger lift to all floors.
- Third floor - 195 sq.m. (2,099 sq.ft.) approximately.
- Fourth floor - 199.02 sq.m. (2,142 sq.ft.) approximately.
- Fifth floor - 75.67 sq.m. (816 sq.ft.) approximately.
- Preference to let and rents from only - £6.50 per sq.ft.
- May consider a sale – offers invited.
Description
The property also benefits from its close proximity to a wide range of city centre amenities including a variety of retailers/supermarkets, gym premises, bars and restaurants.
The subjects are within a six storey building of sandstone construction with a combination of pitched and flat roof sections. There is a secure door entry access to the property and a passenger lift to all floors.
As will be seen from the photographs and indicative floor plans, the subjects provide a mix of larger open plan general office space together with private rooms (currently used for TV and film production purposes), kitchen and toilet facilities.
Rates
Rateable Values:-
Third Floor Suite: £13,400
Fourth Floor Suite: £15,500
Fifth Floor Suite: £4,500
Subject to applicant status, the 5th floor should receive 100% rates relief and the 3rd and 4th floors should receive 65% and 22.5% relief respectively. Parties should however make their own enquiries in this respect to the Glasgow City Council Assessor’s Department.
Please note any ingoing occupiers will have an automatic right to appeal these assessments.
LEASE TERMS
Our Clients preference would be to lease the subjects as a single entity, however, consideration will be given to separate lettings on Full Repairing and Insuring terms for periods of not less than three years. Rental terms from only £6.50 per sq.ft.
POSSIBLE SALE
Consideration may be given to the sale of the subjects as a package/single entity and offers are invited on this basis.
VAT
All prices quoted are exclusive of VAT where applicable.
EPC
A copy of the Energy Performance Certificate’s (EPCs) are available upon request however the ratings are as undernoted:-
Third Floor – C
Fourth Floor – C
Fifth Floor – B
LEGAL COSTS
Each party to be responsible for their own legal costs incurred during the transaction.
VIEWING AND FURTHER INFORMATION
Strictly by prior arrangement with:
Graeme Todd
Tel:
Email: graeme.
or
Claire Hutton
Tel:
Email: claire.
Brochures
114 Union Street, Glasgow, G1
NEAREST STATIONS
Distances are straight line measurements from the centre of the postcode- Glasgow Central Station0.1 miles
- St. Enoch Station0.2 miles
- Glasgow Queen Street Station0.3 miles
Notes
Disclaimer - Property reference WSA2550. The information displayed about this property comprises a property advertisement. Rightmove.co.uk makes no warranty as to the accuracy or completeness of the advertisement or any linked or associated information, and Rightmove has no control over the content. This property advertisement does not constitute property particulars. The information is provided and maintained by DM Hall, Glasgow. Please contact the selling agent or developer directly to obtain any information which may be available under the terms of The Energy Performance of Buildings (Certificates and Inspections) (England and Wales) Regulations 2007 or the Home Report if in relation to a residential property in Scotland.
Map data ©OpenStreetMap contributors.





