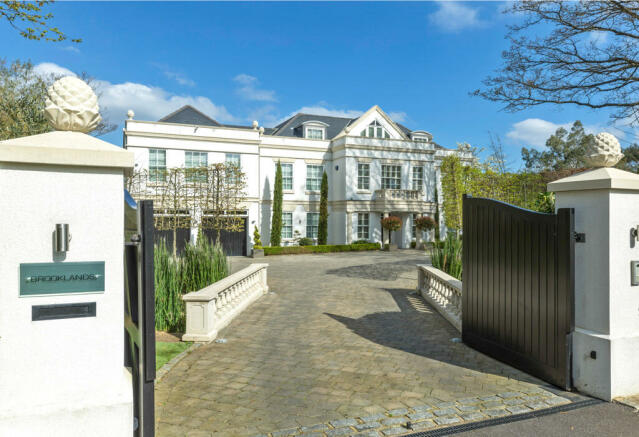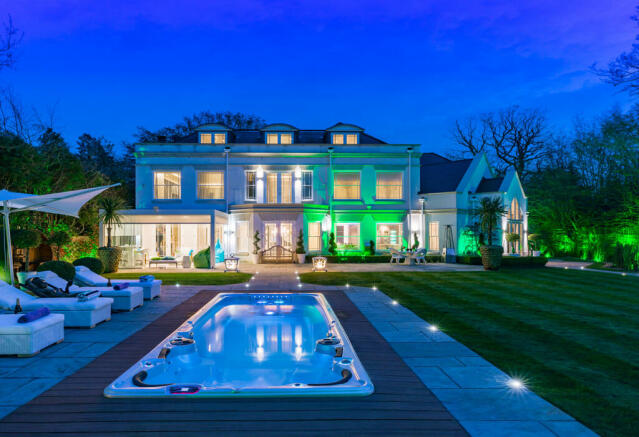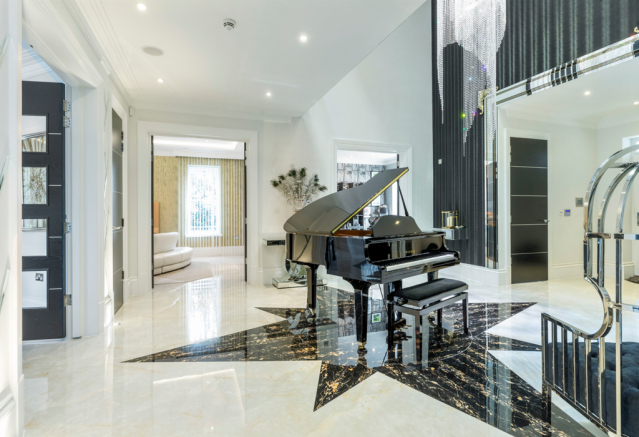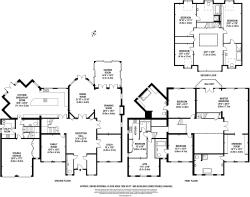
Brooklands, Fairoak Lane, Leatherhead, Surrey

- PROPERTY TYPE
Detached
- BEDROOMS
7
- BATHROOMS
5
- SIZE
7,528 sq ft
699 sq m
- TENUREDescribes how you own a property. There are different types of tenure - freehold, leasehold, and commonhold.Read more about tenure in our glossary page.
Freehold
Key features
- Stunning grand piano vestibule
- Five reception rooms
- Kitchen / breakfast room and utility room
- Master bedroom suite with sitting area, dressing room and bathroom
- 5/6 further bedrooms and 4 further baths/showers (3 en suite)
- Separate entrance and staircase to the 'Staff Flat' comprising kitchen, bedroom, and bathroom
- Gymnasium
- Integral double garage
- Gardens and outdoor kitchen / barbecue area
- Swimming pool and sauna; EPC: B
Description
The property is approached via double electric gates with a block paved driveway running over the gentle stream, providing parking for multiple vehicles and entry to the most lavish-designed double garage.
On entering the property, you are greeted by a stunning double-height vestibule with a mini grand self-playing piano as the centrepiece, this lavish entrance hall provides access to all the main ground floor reception rooms.
The drawing room and dining room offer great entertaining space being interlinked with remote separation walls; the drawing room opens onto the full-height glass garden room with doors out to the rear terrace.
The bespoke built kitchen is beautifully designed with a full specification of ‘top of range’ appliances, opening to a vaulted breakfast/family area with CtoF doors to the rear garden terrace.
Further ground floor accommodation includes a smart office and stunning cinema/family room, a utility room, two convenient WCs, and internal access to the amazing double garage that a ' Rolls Royce Droptail' would be happy to live in!
On the first floor, the primary bedroom suite provides a luxurious space with windows and double doors to a balcony overlooking the rear garden. The sitting area leads through into the impressive dressing room and master bathroom.
There are two further guest suites on the first floor both with ensuite bathrooms, plus access to the mid-floor nanny suite/studio with a kitchen, bedroom and a gymnasium/living room (which benefits from a separate rear access and staircase)
Ascending to the second floor via the centre staircase, natural light floods in through the glass atrium above to this 23' x 16' landing, with three further double bedrooms, one with ensuite and a separate family bathroom.
Outside, the gardens and grounds have been meticulously landscaped to include an impressive outdoor kitchen area, a tropical-covered dining pod, sauna and a jet jacuzzi swimming pool, (plus a working Red Telephone Box which every house should have!) all providing the perfect space for family fun and alfresco entertaining.
This house is the ultimate luxury turnkey home.
Situated in Oxshott Surrey, the property is well located with a fine selection of private schools close by, many top-class sports and golf facilities (including St Georges Hill golf and tennis club), and stunning walks over Oxshott Common are just a short stroll away.
Commuter links to London City, Gatwick, and Heathrow airports are easily accessed via the close by A3 and the M25, Oxshott station also offers regular train services into the city.
Council tax band: H
- COUNCIL TAXA payment made to your local authority in order to pay for local services like schools, libraries, and refuse collection. The amount you pay depends on the value of the property.Read more about council Tax in our glossary page.
- Band: H
- PARKINGDetails of how and where vehicles can be parked, and any associated costs.Read more about parking in our glossary page.
- Yes
- GARDENA property has access to an outdoor space, which could be private or shared.
- Yes
- ACCESSIBILITYHow a property has been adapted to meet the needs of vulnerable or disabled individuals.Read more about accessibility in our glossary page.
- Ask agent
Brooklands, Fairoak Lane, Leatherhead, Surrey
NEAREST STATIONS
Distances are straight line measurements from the centre of the postcode- Oxshott Station0.5 miles
- Claygate Station1.4 miles
- Chessington South Station2.3 miles
About the agent
"defining the future of real estate"
Who We Are
At the very heart of what we do is a deeply engaged connection with what is important to our clients - their families, their lives, their businesses and their interests. We celebrate the spirit of individuality; we are a family of people, servicing people. We use innovation and creativity to find successful solutions for clients, always protecting client interests as though they are our own.
How We Work
Notes
Staying secure when looking for property
Ensure you're up to date with our latest advice on how to avoid fraud or scams when looking for property online.
Visit our security centre to find out moreDisclaimer - Property reference Znicholasbur0003488837. The information displayed about this property comprises a property advertisement. Rightmove.co.uk makes no warranty as to the accuracy or completeness of the advertisement or any linked or associated information, and Rightmove has no control over the content. This property advertisement does not constitute property particulars. The information is provided and maintained by d.fine, London. Please contact the selling agent or developer directly to obtain any information which may be available under the terms of The Energy Performance of Buildings (Certificates and Inspections) (England and Wales) Regulations 2007 or the Home Report if in relation to a residential property in Scotland.
*This is the average speed from the provider with the fastest broadband package available at this postcode. The average speed displayed is based on the download speeds of at least 50% of customers at peak time (8pm to 10pm). Fibre/cable services at the postcode are subject to availability and may differ between properties within a postcode. Speeds can be affected by a range of technical and environmental factors. The speed at the property may be lower than that listed above. You can check the estimated speed and confirm availability to a property prior to purchasing on the broadband provider's website. Providers may increase charges. The information is provided and maintained by Decision Technologies Limited. **This is indicative only and based on a 2-person household with multiple devices and simultaneous usage. Broadband performance is affected by multiple factors including number of occupants and devices, simultaneous usage, router range etc. For more information speak to your broadband provider.
Map data ©OpenStreetMap contributors.





