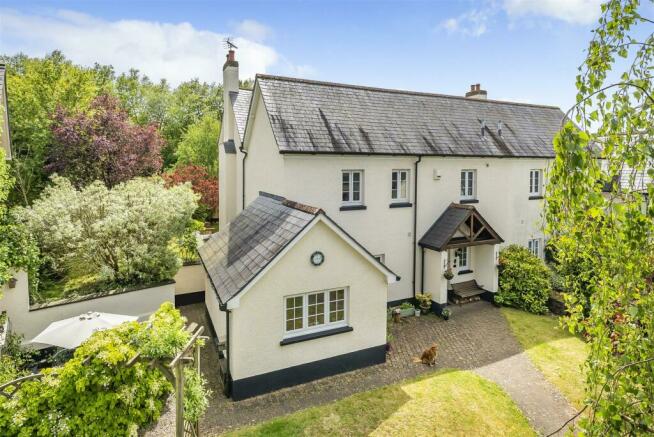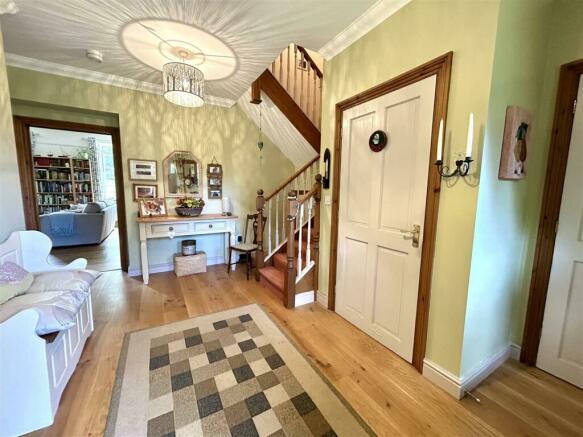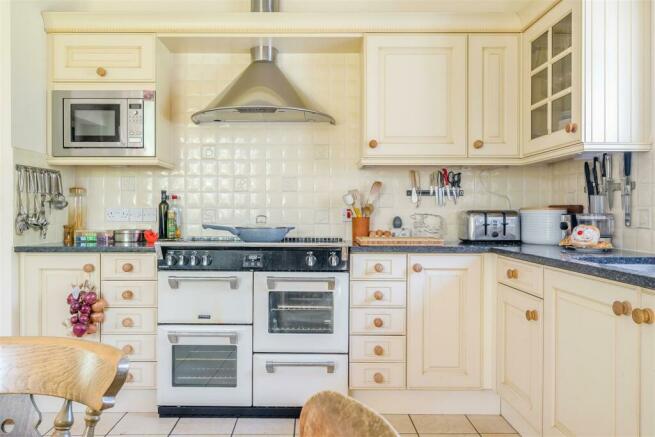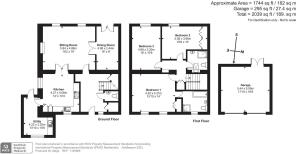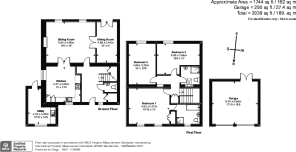
The Paddock, Whimple, Exeter

- PROPERTY TYPE
Semi-Detached
- BEDROOMS
3
- BATHROOMS
2
- SIZE
1,744 sq ft
162 sq m
- TENUREDescribes how you own a property. There are different types of tenure - freehold, leasehold, and commonhold.Read more about tenure in our glossary page.
Freehold
Key features
- Charming period home forming one half of a former coaching Inn
- Spacious well presented accommodation
- Surprisingly large and well laid out gardens
- Off road parking and double garage
- On the edge of a popular village and only 8 miles to the M5
- 3 Large bedrooms with master en-suite
- Council Tax Band - E
- Freehold
Description
Situation - The Paddock in an attractive development in the grounds of a former coaching Inn, with this property forming one half of the Inn. The property is located on the edge of the popular village of Whimple, which offers a primary school, church, village shop and pubs and has a railway connection from the village on the Waterloo line. The historic town of Ottery St Mary lies three miles east with good range of facilities including shops, a supermarket, doctor’s surgery, banks, schools and sports centre. Exeter is approximately 12 miles distant via the A30, as is Exeter International Airport and J.29 of the M5 (approximately 8 miles).
Description - 7 The Paddock is a lovely family home with an interesting history presented in good condition throughout. Originally a coaching Inn for travellers, the former pub has been converted into two attractive semi detached houses with number 7 retaining a number of period features including the attractive and original covered entrance and high ceilings. On the ground floor are two reception rooms including a splendid sitting room with an attractive fire place housing a wood burner and a separate dining room. There is a lovely country style kitchen/breakfast room with a Range cooker and granite work tops and a useful utility room. On the first floor the house has 3 double bedrooms, with the master having an en-suite, and a family bathroom.
Accommodation - From the driveway, a path leads to the front door which opens into a spacious entrance hall with a downstairs cloakroom and stairs rising to the first floor. To the left is a door into the kitchen and straight ahead a door leads into the sitting room. Measuring just over 19ft across, the sitting room is a fantastic living space with two windows looking to the front and a wood burner set in an attractive hearth with wooden beam over. French doors lead into the kitchen and into the dining room which has access to the garden via the original main door to the building, a lovely feature with a brick built entrance porch with seating area. The kitchen is fitted with a wood fronted range of base, wall and drawer units with a granite work top over and a Range cooker. A door leads to a useful utility room and from here, a door into the side garden.
On the first floor from the landing doors lead to 3 good sized bedrooms, the master having an en-suite shower room and windows to the front garden and there is a family bathroom.
Gardens - A particular feature of the house are the gardens which are surprisingly large and offer a number of different areas to enjoy. At the front from the driveway a path leads across a lawn to the front door with a timber garden room with power and light. To the rear, accessed via the original entrance, is the main garden which is fully enclosed and laid mainly to lawn with steps up to a raised area, where lovely views can be enjoyed looking towards Exeter and the Haldon Hills. To the side of the house is a secluded area of garden, gravelled and giving space for a table and chairs with access into the house through the utility room, offering a pleasant area for outside dining. Nearby is a double garage with two sets of doors in a block, driveway parking to the front and at the rear 2 outbuildings, a shed and summer house and nearby an additional space for parking large enough for a van or camper. Beyond, a further area of lawn runs down to a pretty stream.
Services - Current Council Tax: E
Utilities: Mains electricity and water
Drainage: Shared water treatment plant
Heating: Oil fired central heating
Tenure: Freehold
Standard and superfast broadband available. EE, O2, Three and Vodafone mobile networks likely to be available (Ofcom).
Directions - Leave Exeter along the A30 and continue until the Daisy Mount junction signed to Ottery St. Mary and West Hill. At the end of the slip road at the roundabout turn left, and follow the road where The Paddock is found on the right hand side, just before the cross roads and the turning for Whimple.
Agents Note - There is a management company for maintaining any communal areas and a shared water treatment plant with annual charges of £320 per annum. There are also covenants to maintain the stream to its mid point and to restrict parking of caravans, boats, trailers to the front of the property on the shared drive.
Brochures
The Paddock, Whimple, Exeter- COUNCIL TAXA payment made to your local authority in order to pay for local services like schools, libraries, and refuse collection. The amount you pay depends on the value of the property.Read more about council Tax in our glossary page.
- Band: E
- PARKINGDetails of how and where vehicles can be parked, and any associated costs.Read more about parking in our glossary page.
- Yes
- GARDENA property has access to an outdoor space, which could be private or shared.
- Yes
- ACCESSIBILITYHow a property has been adapted to meet the needs of vulnerable or disabled individuals.Read more about accessibility in our glossary page.
- Ask agent
The Paddock, Whimple, Exeter
NEAREST STATIONS
Distances are straight line measurements from the centre of the postcode- Whimple Station0.9 miles
- Cranbrook Station3.1 miles
- Feniton Station3.5 miles
About the agent
Stags' Exeter office is in the heart of the business district of Southernhay close to the Princesshay shopping centre. The building is a beautiful Grade II* Listed former townhouse, with the offices being set out over five floors. The residential sales and residential lettings departments for the Exeter region, the Holiday Complex department, Farms and Land department and Professional Services department for the whole of the West Country can be found here.
Stags has been a dynamic influ
Industry affiliations





Notes
Staying secure when looking for property
Ensure you're up to date with our latest advice on how to avoid fraud or scams when looking for property online.
Visit our security centre to find out moreDisclaimer - Property reference 33145338. The information displayed about this property comprises a property advertisement. Rightmove.co.uk makes no warranty as to the accuracy or completeness of the advertisement or any linked or associated information, and Rightmove has no control over the content. This property advertisement does not constitute property particulars. The information is provided and maintained by Stags, Exeter. Please contact the selling agent or developer directly to obtain any information which may be available under the terms of The Energy Performance of Buildings (Certificates and Inspections) (England and Wales) Regulations 2007 or the Home Report if in relation to a residential property in Scotland.
*This is the average speed from the provider with the fastest broadband package available at this postcode. The average speed displayed is based on the download speeds of at least 50% of customers at peak time (8pm to 10pm). Fibre/cable services at the postcode are subject to availability and may differ between properties within a postcode. Speeds can be affected by a range of technical and environmental factors. The speed at the property may be lower than that listed above. You can check the estimated speed and confirm availability to a property prior to purchasing on the broadband provider's website. Providers may increase charges. The information is provided and maintained by Decision Technologies Limited. **This is indicative only and based on a 2-person household with multiple devices and simultaneous usage. Broadband performance is affected by multiple factors including number of occupants and devices, simultaneous usage, router range etc. For more information speak to your broadband provider.
Map data ©OpenStreetMap contributors.
