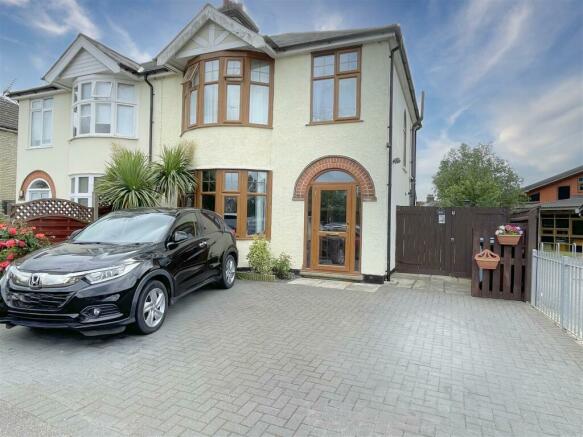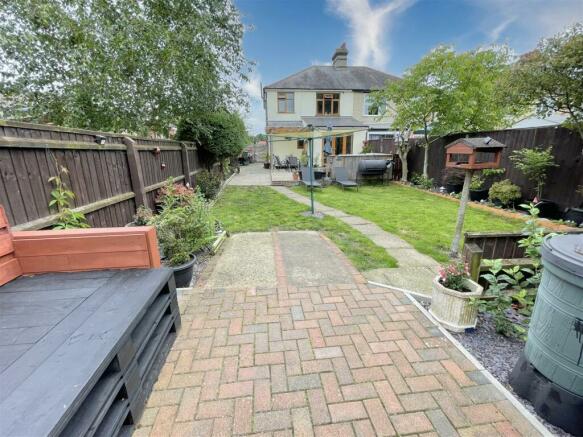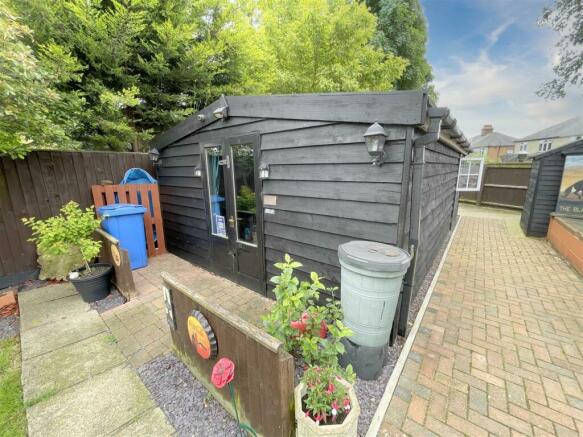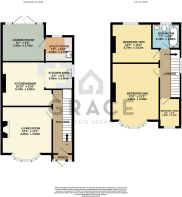
Sidegate Lane West, Ipswich

- PROPERTY TYPE
Semi-Detached
- BEDROOMS
3
- BATHROOMS
1
- SIZE
1,108 sq ft
103 sq m
- TENUREDescribes how you own a property. There are different types of tenure - freehold, leasehold, and commonhold.Read more about tenure in our glossary page.
Freehold
Key features
- ESTABLISHED HOUSE
- SEMI DETACHED
- EXTENDED
- THREE BEDROOMS
- TWO/THREE RECEPTIONS
- FRENCH DOORS TO GARDEN
- CLOSE TO LOCAL SHOPS
- GENEROUS GARDEN
- GARDEN STUDIO
- OFF ROAD PARKING AND SIDE ACCESS
Description
Property: - Welcome to this charming semi-detached house located on Sidegate Lane West in Ipswich.This delightful property boasts two/three spacious reception rooms, perfect for entertaining guests or simply relaxing with your family. With three bedrooms, there's plenty of space for the whole family to unwind and make themselves at home.
The house features a well-maintained bathroom, ensuring convenience and comfort for all that live there. Built in the 1930s, this home exudes character and history, offering extended living (garden room and utility) that blends the best of charm with modern amenities.
Spanning across 1,108 square feet, this property provides ample room for your furniture and belongings. Additionally, the parking area accommodates up to two/three vehicles, making it convenient for you and your guests to park hassle-free.
Located in a desirable neighbourhood in Ipswich, this house offers not just a place to live, but a true sense of community. Don't miss out on the opportunity to make this house your own.
Council Tax: Band C
Ipswich
Location: - The property is located within easy reach of the reputed Northgate high school, walking distance of the hospital, shops and amenities and is less than 3 miles from Ipswich town centre which offers an array of further shopping, major supermarkets and plenty of leisure activities including the impressive Empire Cinema in the Buttermarket. There is also a choice of restaurants, shops at Ipswich Waterfront which is also within 3 miles. Transport links are excellent with regular train services linking London Liverpool Street and Cambridge from the Ipswich mainline station again about 3 miles away and A14 (Midlands/North) is within easy reach
Porch: - Double glazed entrance door to:- two double glazed side windows to and door to :-
Entrance Hall: - 4.09m x 1.68m (13'5 x 5'6) - Radiator, wall mounted thermostat, stairflight to first floor landing and storage alcove under stairs. (recent boiler understairs).
Living Room: - 4.06m x 3.68m (13'4 x 12'1) - Double glazed bay window to front elevation, radiator, and fire surround with inset wrought iron style grate,
Kitchen/Diner: - 5.74m x 3.51m (18'10 x 11'6) - Double glazed window to side elevation, ceramic style sink unit inset to work top with cupboards under, a range of floor standing gloss fronted cupboards drawers and units , matching wall mounted units, space for cooker, space for fridge freezer, chimney breast alcove and open plan to :-
Garden Room: - 2.92m x 2.79m (9'7 x 9'2) - Vaulted ceiling, radiator, double glazed french doors to garden and access to :-
Utility Room: - 2.36m x 1.78m (7'9 x 5'10) - Radiator, single bowl sink unit, floor standing cupboards, wall mounted matching cupboards, space for washing machine, double glazed window to rear elevation and wood laminate flooring.
Landing: - Double glazed window to side elevation and doors to bedrooms and bathroom.
Bedroom One: - 3.66m x 3.43m (12'0 x 11'3) - Double glazed bay window to front elevation, radiator, wooden fire surround with inset grate. Access to loft space with pull down ladder.
Bedroom Two: - 3.78m x 3.51m (12'5 x 11'6) - Double glazed window to rear elevation, radiator wooden fire surround with inset grate.
Bedroom Three: - 2.46m x 2.21m (8'1 x 7'3) - Double glazed window to front elevation and radiator.
Bathroom: - 2.18m x 2.29m (7'2 x 7'6) -
Front Garden: - Open plan laid mainly to block paving for off road parking, wooden double gates to side with potential vehicle access/storage.
Rear Garden: - Generous in size, large patio area, pergola, outside water tap, lawned areas, further storage to rear. block paved pathway, flower beds and access to side area and wooden double gates to front.
Studio: - 6.48m x 4.01m (21'3 x 13'2) - Timber construction with weatherboard finish, double glazed window to side, glazed double access doors, power and lighting, with wood laminate flooring. Ideal studio. gym, summer room or workshop.
Brochures
Sidegate Lane West, Ipswich- COUNCIL TAXA payment made to your local authority in order to pay for local services like schools, libraries, and refuse collection. The amount you pay depends on the value of the property.Read more about council Tax in our glossary page.
- Band: C
- PARKINGDetails of how and where vehicles can be parked, and any associated costs.Read more about parking in our glossary page.
- Yes
- GARDENA property has access to an outdoor space, which could be private or shared.
- Yes
- ACCESSIBILITYHow a property has been adapted to meet the needs of vulnerable or disabled individuals.Read more about accessibility in our glossary page.
- Ask agent
Energy performance certificate - ask agent
Sidegate Lane West, Ipswich
NEAREST STATIONS
Distances are straight line measurements from the centre of the postcode- Westerfield Station0.9 miles
- Derby Road Station1.4 miles
- Ipswich Station2.0 miles
About the agent
The Complete Property Package
At Grace Estate Agents, we pride ourselves on offering the best possible service to anyone looking to buy or sell their home. We want to revolutionise the way properties are sold and bought in the UK, and now offer the complete package tailored to each individual client.
Notes
Staying secure when looking for property
Ensure you're up to date with our latest advice on how to avoid fraud or scams when looking for property online.
Visit our security centre to find out moreDisclaimer - Property reference 33145322. The information displayed about this property comprises a property advertisement. Rightmove.co.uk makes no warranty as to the accuracy or completeness of the advertisement or any linked or associated information, and Rightmove has no control over the content. This property advertisement does not constitute property particulars. The information is provided and maintained by Grace Estate Agents, Ipswich. Please contact the selling agent or developer directly to obtain any information which may be available under the terms of The Energy Performance of Buildings (Certificates and Inspections) (England and Wales) Regulations 2007 or the Home Report if in relation to a residential property in Scotland.
*This is the average speed from the provider with the fastest broadband package available at this postcode. The average speed displayed is based on the download speeds of at least 50% of customers at peak time (8pm to 10pm). Fibre/cable services at the postcode are subject to availability and may differ between properties within a postcode. Speeds can be affected by a range of technical and environmental factors. The speed at the property may be lower than that listed above. You can check the estimated speed and confirm availability to a property prior to purchasing on the broadband provider's website. Providers may increase charges. The information is provided and maintained by Decision Technologies Limited. **This is indicative only and based on a 2-person household with multiple devices and simultaneous usage. Broadband performance is affected by multiple factors including number of occupants and devices, simultaneous usage, router range etc. For more information speak to your broadband provider.
Map data ©OpenStreetMap contributors.





