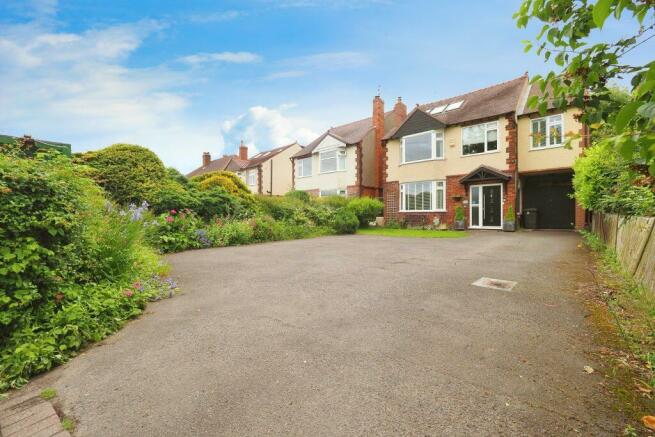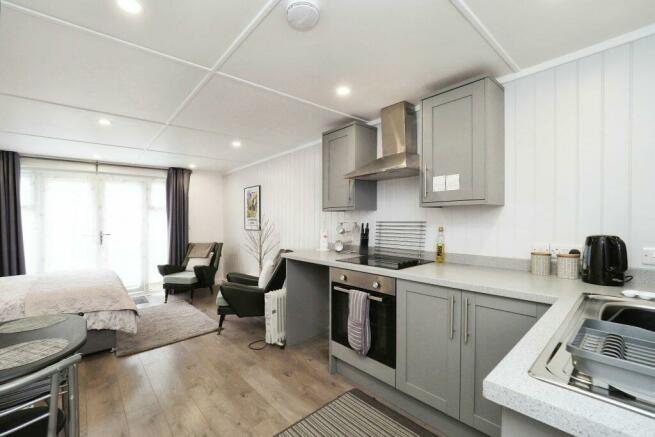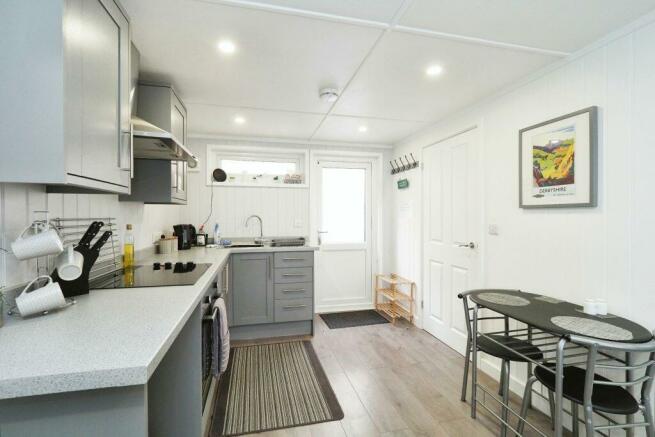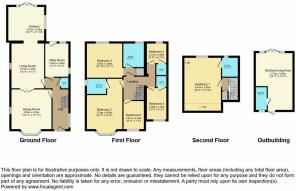Kedleston Road, Derby, DE22 2NH

- PROPERTY TYPE
Detached
- BEDROOMS
5
- BATHROOMS
5
- SIZE
Ask agent
- TENUREDescribes how you own a property. There are different types of tenure - freehold, leasehold, and commonhold.Read more about tenure in our glossary page.
Freehold
Key features
- Superior Detached Family Home with Self-Contained Timber Cabin
- Five/Six Bedrooms & Five En-Suites
- Set Back from Kedleston Road with Ample Parking and Carport
- Two Reception Rooms with Feature Fires
- Modern Fitted Kitchen with Underfloor Heating
- Large Landscaped Rear Garden
Description
This property is a rare opportunity to acquire a substantial, five-bedroomed detached family residence with five en-suites and a stunning self-contained timber cabin. Located in the sought-after area of Allestree, this home offers spacious and versatile living accommodation, enjoying views of the countryside and The Kedleston Hall Estate.
Ground Floor:
Reception Hallway (5.41m x 1.83m / 17' 9" x 6' 0")
Entered via a modern composite door with an obscured side panel, this spacious hall features decorative coving, a wall-mounted radiator with a decorative cover, original period tiled flooring, and a staircase to the first floor. A WC is located beneath the stairs.
Cloakroom:
Includes a low-level WC, wall-mounted wash hand basin, fully tiled walls, ceramic tiled floor, and a double-glazed obscured window.
Reception 1 (4.20m x 4.27m / 13' 9" x 14' 0")
With a large double-glazed bay window, decorative coving, wall lighting, and a feature log burner fire with a decorative surround and raised tiled hearth.
Reception 2 (4.82m x 3.52m / 15' 10" x 11' 7")
This spacious lounge features original wooden parquet flooring, decorative coving, a wall-mounted radiator with a decorative cover, and an open cast-iron fire with a decorative wooden surround and raised tiled hearth.
Open Plan Kitchen/Breakfast Room (3.65m x 3.81m / 12' 0" x 12' 6")
A well-appointed modern kitchen with wall and base units, flat-edged work surfaces, a range cooker with splashback and extractor, integrated fridge/freezer, built-in dishwasher, corner larder cupboard, spotlighting, tiled flooring, and a beautiful orangery lantern ceiling. French doors open to the rear garden.
Utility Room (3.56m x 2.48m / 11' 8" x 8' 2")
Accessed from the hallway or rear garden, this spacious utility room has wall and base units, a built-in electric oven and gas hob with cooker hood/extractor, space and plumbing for a washing machine, and space for a dryer, and an inset sink drainer.
First Floor:
Landing 1 (2.30m x 1.08m / 7' 7" x 3' 7")
Accessed from the main entrance hallway, with a secondary staircase to the second floor.
Bedroom 2 (5.02m x 3.68m / 16' 6" x 12' 1")
Features a large double-glazed bay window, wall-mounted radiator, TV point, and an en-suite shower facility.
En-Suite (1.63m x 1.98m / 5' 4" x 6' 6")
Includes a low-level WC, pedestal wash hand basin, large shower enclosure, part-tiled walls, chrome heated towel rail, extractor fan, and vinyl flooring.
Bedroom 3 (3.96m x 3.68m / 13' 0" x 12' 1")
With a double-glazed window overlooking the rear garden, a wall-mounted radiator, TV point, and modern fitted wardrobe. This room also features an en-suite bathroom and a large airing cupboard housing the condenser boiler.
Family Bathroom (2.62m x 2.44m / 8' 7" x 8' 0")
A four-piece suite with a WC, pedestal wash hand basin, panelled bath, large shower enclosure, spotlighting, extractor fan, chrome heated towel rail, part-tiled walls, tiled flooring, and a double-glazed obscured window.
Study (3.01m x 2.38m / 9' 11" x 7' 10")
Double-glazed window with countryside views, wall-mounted radiator, and space for furniture.
Bedroom 4 (3.38m x 2.13m / 11' 1" x 7' 0")
With a double-glazed window, wall-mounted radiator, TV point, and en-suite.
En-Suite/Wet Room 1:
Features a WC, wall-mounted wash hand basin, wet room shower with electric shower, fully tiled walls, extractor fan, spotlighting, and shaver point.
Bedroom 5 (2.09m x 2.13m / 6' 10" x 7' 0")
Includes a double-glazed window, wall-mounted radiator, TV point, and en-suite.
En-Suite/Wet Room 2:
Comprises a WC, wall-mounted wash hand basin, tiled floor and walls, central drainage, electric shower, spotlighting, and extractor fan.
Second Floor:
Landing 2:
Provides storage space and leads to the master bedroom suite.
Bedroom 1 (5.67m x 3.91m / 18' 7" x 12' 10")
Features three Velux windows, a large double-glazed window, wall-mounted radiator, TV point, and an en-suite bathroom.
En-Suite Bathroom (2.07m x 2.10m / 6' 9" x 6' 11")
Includes a WC, pedestal wash hand basin, panelled bath with shower attachment, part-tiled walls, spotlighting, extractor fan, vinyl flooring, heated towel rail, and an obscured window.
Outside:
Front Garden:
A tarmacadam driveway provides ample parking and access to a carport. The well-maintained lawn is surrounded by stocked borders and hedges.
Rear Garden:
A landscaped garden with mature plants, shrubs, flowerbeds, lawns, patio seating areas, garden sheds, a koi pond, and a summer house with light and power.
Self-Contained Detached Annex:
This timber cabin features a modern kitchen, dining area, bedroom area, and a modern shower suite, making it ideal for a granny annex, teenage retreat, or Airbnb opportunity.
Location:
Kedleston Road offers easy access to local shops, parks, schools, and public transport. It is well-connected to the A6 and A38 road networks.
Viewing is essential to fully appreciate the size, potential, and location of this exceptional property. Call now to arrange your appointment!
-----------------------------------------------------------------------------------------------------
You can secure this property with an optional reservation deposit of £2,500. This forms part of the property's total purchase price and is not an additional fee. The deposit draws up a legally binding exclusivity agreement which gives exclusive rights to purchase the property within an agreed timeframe.
The reservation deposit guarantees that the seller will remove their property from the market as soon as the offer is accepted and the deposit is paid. This means that the property is reserved for you, giving you time to complete the sale without the risk of being gazumped.
The fixed exclusivity period (typically 8-10 weeks) allows you to prepare financing, surveys and property searches with the confidence that you aren't wasting money on a sale that may fall through.
Speak to one of our property specialists about our reservation deposit scheme to find out more.
---------------------------------------------------------------------------------------------------
These particulars, whilst believed to be accurate, are set out as a general outline and are only intended as guidance and do not constitute any part of an offer or contract. Intending purchasers should not rely on them as statements of representation of fact but must satisfy themselves by inspection or otherwise as to their accuracy. No person employed by SmoothSale has the authority to make or give any representation or warranty in respect of the property. Photographs are reproduced for general information and it must not be inferred that any item shown is included for sale with the property. Prospective purchasers are advised to inspect the property and commission an expert report where appropriate.
- COUNCIL TAXA payment made to your local authority in order to pay for local services like schools, libraries, and refuse collection. The amount you pay depends on the value of the property.Read more about council Tax in our glossary page.
- Band: E
- PARKINGDetails of how and where vehicles can be parked, and any associated costs.Read more about parking in our glossary page.
- Yes
- GARDENA property has access to an outdoor space, which could be private or shared.
- Yes
- ACCESSIBILITYHow a property has been adapted to meet the needs of vulnerable or disabled individuals.Read more about accessibility in our glossary page.
- Ask agent
Kedleston Road, Derby, DE22 2NH
NEAREST STATIONS
Distances are straight line measurements from the centre of the postcode- Duffield Station2.5 miles
- Derby Station3.2 miles
- Peartree Station4.1 miles
About the agent
SmoothSale is an established national estate agency specialising in property sales. Our experienced team of property professionals are dedicated to providing a transparent and convenient sales process and have a detailed knowledge of your local market. We keep the customer at the heart of all of our business decisions and are committed to delivering the best experience possible for both buyers and sellers.
Industry affiliations

Notes
Staying secure when looking for property
Ensure you're up to date with our latest advice on how to avoid fraud or scams when looking for property online.
Visit our security centre to find out moreDisclaimer - Property reference 006Tw0000052qdxIAA. The information displayed about this property comprises a property advertisement. Rightmove.co.uk makes no warranty as to the accuracy or completeness of the advertisement or any linked or associated information, and Rightmove has no control over the content. This property advertisement does not constitute property particulars. The information is provided and maintained by SmoothSale, Leeds. Please contact the selling agent or developer directly to obtain any information which may be available under the terms of The Energy Performance of Buildings (Certificates and Inspections) (England and Wales) Regulations 2007 or the Home Report if in relation to a residential property in Scotland.
*This is the average speed from the provider with the fastest broadband package available at this postcode. The average speed displayed is based on the download speeds of at least 50% of customers at peak time (8pm to 10pm). Fibre/cable services at the postcode are subject to availability and may differ between properties within a postcode. Speeds can be affected by a range of technical and environmental factors. The speed at the property may be lower than that listed above. You can check the estimated speed and confirm availability to a property prior to purchasing on the broadband provider's website. Providers may increase charges. The information is provided and maintained by Decision Technologies Limited. **This is indicative only and based on a 2-person household with multiple devices and simultaneous usage. Broadband performance is affected by multiple factors including number of occupants and devices, simultaneous usage, router range etc. For more information speak to your broadband provider.
Map data ©OpenStreetMap contributors.




