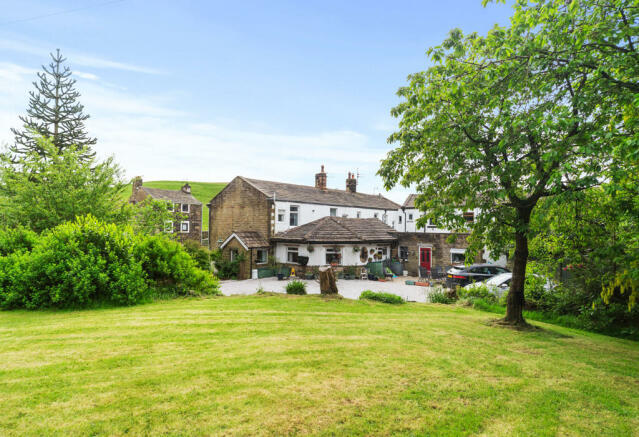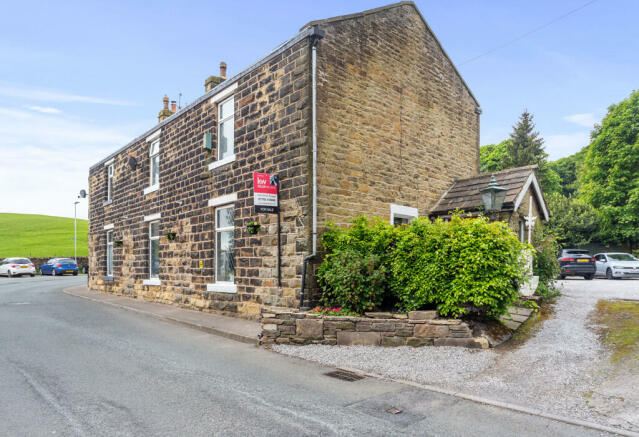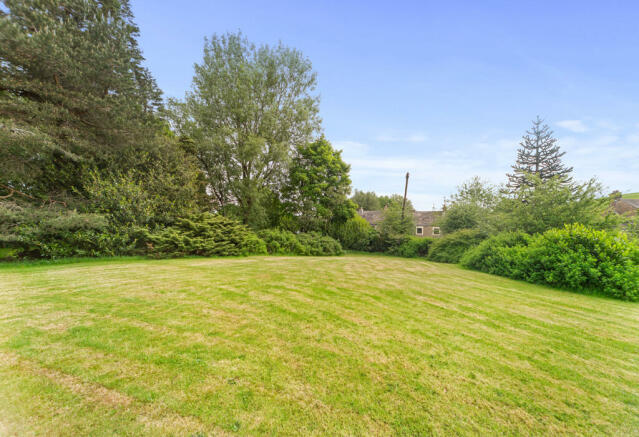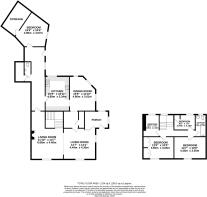Halifax Road, Burnley, Lancashire

- PROPERTY TYPE
Terraced
- BEDROOMS
4
- BATHROOMS
2
- SIZE
2,134 sq ft
198 sq m
- TENUREDescribes how you own a property. There are different types of tenure - freehold, leasehold, and commonhold.Read more about tenure in our glossary page.
Freehold
Key features
- Superb Location on the edge of Lane Bottom in BB10
- 4 Bedroom Stone Built End Terraced Home
- Approximately 0.66 acres of grounds including lawn and partial woodland
- Contains many original features
- Ample storage cupboards
- In need of cosmetic upgrade
- Opportunity to create a one bedroomed Annex
- Large driveway to accommodate multiple vehicles
- Sit on Mower Included with Sale
Description
This generous plot comprises a beautifully lawned area, some woodland and is privately shielded from Halifax Road by a substantial stone wall and mature shrubbery. Whilst the property would benefit from an internal cosmetic improvement, it would be difficult to find a combination of the location, property layout and the large plot such as this opportunity for the requested price.
Built in the 1870’s, the property contains many of its original features including some amazing external lanterns and internal stonework.
Upon entering the cottage, you pass through a stone porchway with stone flooring, solid wood door and UPVC windows, giving further access through to an extended living room. It must be noted that at some point in the past, this property was originally two terrace homes which were combined to make the home that is currently on offer.
Living Room
Section 1: 21'10" x 14'7" (6.66m x 4.46m)
Section 2: 14’7” x 14’1” (4.44m x 4.30m)
A few steps take you down from the porch into the living room which is carpeted, decorated throughout in a retro style with an impressive stone archway which separates what would previously have been two living rooms into an extended and open plan living space. The focal point of the room is an impressive stone fireplace containing a multi fuel stove, giving a warm and intimate feel to this lovely space. In addition, there are UPVC windows, three radiators and access through to the hallway.
Hallway
This carpeted space provides access to the kitchen/dining room, side door and additional rooms which could be created into a one bed annex. Small radiator and access to a useful storage cupboard.
Kitchen - 15'9” × 10'11" (4.80m x 3.34m)
A spacious kitchen with a matching range of wall and base units, ample worktop space and splashback tiling. There is a cooker, an opening for a washing machine and sufficient space to add a dishwasher if required. Vinyl flooring, inset light fittings, UPVC window and access through to the dining room.
Dining room - 15'9” x 11'10" (4.80m x 3.61m)
A bright spacious dining room overlooking the garden and patio, two UPVC windows, a beautifully ornate circular window and radiator complete this space. This room gives further access through to a very useful store room (was historically an existing kitchen space) and back through to the living room as an alternative route back to this area.
Side Entrance and hallway
A timber effect UPVC door gives access to a generously sized external patio area and driveway which overlooks the garden and grounds beyond. Once within the side entrance to the property, there is extensive matting and an array of coat hooks and space for footwear.
Downstairs WC
Accessed via the hallway, contains a WC, small basin, splashback tiling, mirror and pendent light.
Store room/former shower room
Accessed via the hallway, contains, shelving, floor tiling and partial tiling from floor to ceiling.
Fifth Bedroom/Games Room/Office/Potential Annex 15'9" x 15'4" (4.80m x 4.67m)
Accessed via the side door end of the hallway, this spacious room also give additional access to a large storeroom which could be incorporated to create a small one bed annex with its own living space and use of the downstairs WC and former shower room subject to permissions. It could also be used for variety of options such as home office, games room, crafts room etc. Has a UPVC window and is carpeted with electric heater.
First Floor
Staircase and Upper Landing
The staircase to the upper floor is accessed via the living room up a carpeted stairway with wrought iron railings and with a large UPVC window giving ample light to this space. Once on the upper landing, the area is carpeted giving access to four bedrooms and the house bathroom.
Main Bedroom - 12'0" x 10'0" (3.65m x 3.05m)
This room has fitted wardrobes, is carpeted and overlooks a field/ hillside through the UPVC window. radiator and pendant light fitting.
Bedroom 2 - 14’7” x 10’0” (4.45m x 3.05m)
Overlooks the road and charming cottages opposite through UPVC window and is carpeted with radiator and pendant light fitting.
House Bathroom - 10’0” x 4’11” (3.05m x 1.51m)
Situated at the end of the corridor next to bedrooms 2 and 3, the house bathroom is carpeted, tiled floor to ceiling, small UPVC window, small radiator, low level WC, pedestal basin, bathtub with shower over.
Bedroom 3 - 9'8" × 7'0" (2.94m x 2.13m)
With lovely views of the garden through a UPVC window, bedroom 3 contains a storage cupboard which also houses the combi boiler, carpeted, small radiator and pendant light fitting.
Bedroom 4 - 10’0” x 7’5” (3.05m x 2.25m)
Accessed just at the top of the stairs and next to the main bedroom, this room is carpeted with a UPVC window, small radiator and pendant light fitting.
Outside
This is arguably the most appealing aspect of this property with approximately 0.66 acres of beautiful grounds, containing a large lawned area, a partial woodland area with seasonal bluebells and an abundance of nature and naturally trodden pathways. The sellers are even including a sit on mower with its own store. The driveway whilst generous and expansive does include the rights for the neighbouring property to park two cars and have access to the side of the property in order that they can access the rear of their property. This doesn’t overly intrude, but needs to be factored accordingly. It has not bothered the current sellers at all as it is purely for rear access purposes only.
VIEWING IS HIGHLY RECOMMENDED IN ORDER TO SEE THE POTENTIAL THAT THIS PROPERTY HAS TO OFFER.
Council tax band: D
- COUNCIL TAXA payment made to your local authority in order to pay for local services like schools, libraries, and refuse collection. The amount you pay depends on the value of the property.Read more about council Tax in our glossary page.
- Band: D
- PARKINGDetails of how and where vehicles can be parked, and any associated costs.Read more about parking in our glossary page.
- Driveway
- GARDENA property has access to an outdoor space, which could be private or shared.
- Patio
- ACCESSIBILITYHow a property has been adapted to meet the needs of vulnerable or disabled individuals.Read more about accessibility in our glossary page.
- Ask agent
Halifax Road, Burnley, Lancashire
NEAREST STATIONS
Distances are straight line measurements from the centre of the postcode- Nelson Station1.7 miles
- Brierfield Station2.0 miles
- Burnley Central Station2.7 miles
About the agent
Keller Williams is all about a dedicated, bespoke and personal service. Our agents operate locally and have an unrivalled understanding of property in their area. We go the extra mile to sell your property. You will have one dedicated agent who will manage the transaction through from start to finish. To us, service is paramount and you will notice the difference at every step of your property journey.
Keller Williams is the number one estate agency in the world, with the highest number
Notes
Staying secure when looking for property
Ensure you're up to date with our latest advice on how to avoid fraud or scams when looking for property online.
Visit our security centre to find out moreDisclaimer - Property reference ZSimonPa0003492368. The information displayed about this property comprises a property advertisement. Rightmove.co.uk makes no warranty as to the accuracy or completeness of the advertisement or any linked or associated information, and Rightmove has no control over the content. This property advertisement does not constitute property particulars. The information is provided and maintained by Keller Williams Oxygen, Maidenhead. Please contact the selling agent or developer directly to obtain any information which may be available under the terms of The Energy Performance of Buildings (Certificates and Inspections) (England and Wales) Regulations 2007 or the Home Report if in relation to a residential property in Scotland.
*This is the average speed from the provider with the fastest broadband package available at this postcode. The average speed displayed is based on the download speeds of at least 50% of customers at peak time (8pm to 10pm). Fibre/cable services at the postcode are subject to availability and may differ between properties within a postcode. Speeds can be affected by a range of technical and environmental factors. The speed at the property may be lower than that listed above. You can check the estimated speed and confirm availability to a property prior to purchasing on the broadband provider's website. Providers may increase charges. The information is provided and maintained by Decision Technologies Limited. **This is indicative only and based on a 2-person household with multiple devices and simultaneous usage. Broadband performance is affected by multiple factors including number of occupants and devices, simultaneous usage, router range etc. For more information speak to your broadband provider.
Map data ©OpenStreetMap contributors.




