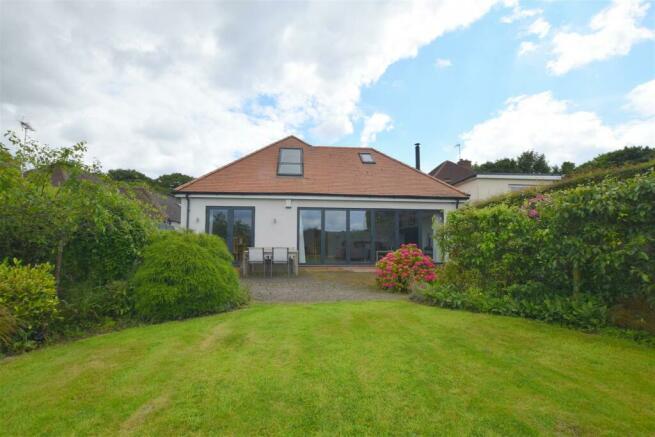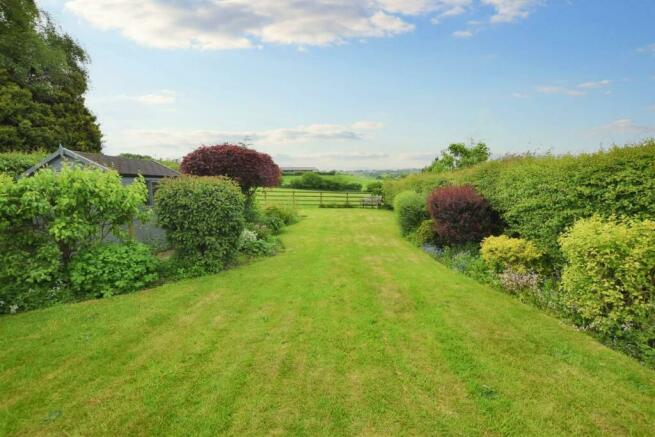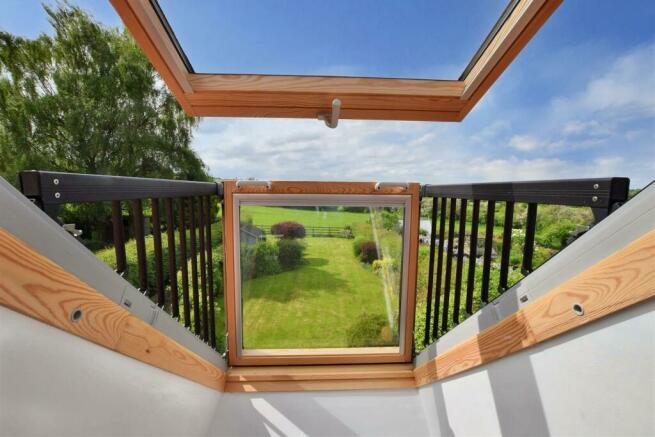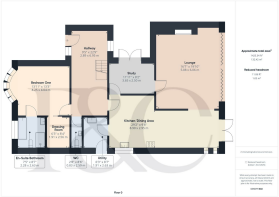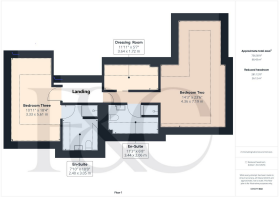
Derby Road, Stanley, Ilkeston

- PROPERTY TYPE
Detached
- BEDROOMS
3
- BATHROOMS
3
- SIZE
2,162 sq ft
201 sq m
- TENUREDescribes how you own a property. There are different types of tenure - freehold, leasehold, and commonhold.Read more about tenure in our glossary page.
Freehold
Key features
- Stunning Individually Architect Designed Detached Property
- Built to the Highest Specification
- 'Must See' Property - Rarity on the Market
- Versatile & Superbly Appointed, Deceptively Spacious Accommodation
- Stunning Views over Rolling Derbyshire Countryside
- Beautiful Rear Garden
- Three Bedrooms & Three En-Suites
- Fabulous Open Plan Living Kitchen, Utility & Separate Study
- Spacious Lounge with Bi-Fold Doors and Cast Iron Stove
- Superb Position - Located on the Outskirts of Stanley Village in Derbyshire
Description
The plot is particularly impressive with a good size parking area to the front of the property, an attractive lawned front garden and a beautiful, well established rear garden affording magnificent views over rolling Derbyshire countryside.
Internally, the property has many superb features, the first of which is the stunning large reception atrium hallway with its feature high vaulted ceiling, a fitted guest cloakroom, high-specification fitted breakfast kitchen with a range of appliances (included in the sale), utility room and a superb large lounge with feature fireplace and cast iron log burning stove and bi-fold doors looking over the garden and beyond.
The semi-open plan layout also incorporates a spacious dining area, a separate study/snug with its own small courtyard and a large ground floor bedroom with a walk-in wardrobe, superbly appointed en-suite bathroom with a feature bath and wet-room style shower.
The LED-lit glass and oak staircase leads firstly to an upstairs wing which houses a large double bedroom with its own dressing room and en-suite shower room. This bedroom has multiple Velux windows, including a Cabrio balcony roof window to the rear offering stunning views. The accommodation is completed with a further double bedroom and en-suite shower room
The Location - The property’s location on the edge of the village allows for easy access into the village itself and boasts a primary school, village hall, shop, pub and also offers delightful walks in the surrounding open countryside. Neighbouring Stanley Common and West Hallam offer a further range of amenities along with Derby city centre also well within reach offering a complete range of services. Activities in the area include golf at Morley Hayes, Horsley Lodge and Breadsall Priory.
Accommodation -
Ground Floor -
Impressive Atrium/Entrance Hall - 6.95 x 2.89 (22'9" x 9'5") - Stylish oak entrance door with frosted glazed side light provides access into the impressive entrance hall with beautiful porcelain tiled floor, oak and glass staircase incorporating LED lighting leading to the first floor, stunning high ceiling incorporating two sealed unit double glazed Velux windows, two period style central heating radiators, recessed ceiling spotlighting, further double glazed window overlooking the courtyard and doors to:
Fitted Guest Cloakroom - 2.59 x 0.83 (8'5" x 2'8") - With the continuation of porcelain tiled floor and fitted with a white suite comprising low flush WC, wash handbasin with tiled surround, central heating radiator, recessed ceiling spotlighting, extractor fan and remote sensor lighting.
Spacious Lounge - 6.06 x 5.08 (19'10" x 16'7") - A stunning room with double glazed bi-fold doors opening onto the beautiful garden with rolling countryside views beyond, feature recessed fireplace with tiled hearth housing a cast iron log burner with underlighting, two period style central heating radiators and open access into the dining area.
Dining Area - Again, with period style central heating radiator, feature tiled floor covering, double glazed French doors opening onto the garden and two picture windows to the side.
Kitchen Area - 8.90 x 2.95 (29'2" x 9'8") - A high-specification fitted kitchen featuring a granite topped island/breakfast bar with wood effect gloss finished base drawers, complementary wall units with integrated fridge/freezer, Bosch microwave, oven and warming drawer, a further granite preparation surface with matching upstand incorporating a stainless steel sink unit white gloss finished base cupboards and drawers, integrated dishwasher, feature floor-to-ceiling period style central heating radiator, the continuation of tiled floor covering, recessed ceiling spotlighting, double glazed window to the side and door to the utility room.
Utility - 2.63 x 1.91 (8'7" x 6'3") - With granite effect worktop and tiled surround, inset sink unit, fitted cupboards with complementary wall mounted cupboards, wine racking, wall mounted Worcester boiler, appliance spaces currently housing a Zanussi washing machine and Zanussi tumble dryer (included in the sale), central heating radiator, recessed ceiling spotlighting, tiled floor and panelled and double glazed door to the side.
Study/Snug - 3.65 x 2.50 (11'11" x 8'2") - With period style central heating radiator, recessed ceiling spotlighting and double glazed French doors opening onto the small courtyard.
Double Bedroom One - 4.25 x 4.04 (13'11" x 13'3") - With two central heating radiators, feature double glazed bow bay window to the front with bespoke shutters and sliding panelled door to the dressing room.
Dressing Room - 2.56 x 1.91 (8'4" x 6'3") - With remote sensor lighting, an extensive range of fitted wardrobes and central heating radiator.
Superbly Appointed En-Suite Bathroom - 2.63 x 2.28 (8'7" x 7'5") - Fully tiled with a white suite comprising low flush WC, vanity unit with sink unit and drawers beneath, freestanding roll edged bath with mixer tap, large walk-in shower cubicle, underfloor heating, chrome towel radiator, recessed ceiling spotlighting, extractor fan and double glazed window with bespoke shutters.
First Floor -
Landing - Semi-galleried landing with the continuation of feature glass and oak balustrade with a fabulous view over the hallway below and panelled doors to two bedrooms.
Double Bedroom Two - 7.19 x 4.36 (23'7" x 14'3") - With two central heating radiators, storage into eaves, recessed ceiling spotlighting, five sealed unit double glazed Velux windows including one Cabrio balcony roof window enhancing the stunning views over the garden and rolling countryside beyond and sliding door to the dressing room.
Dressing Room - 3.64 x 1.72 (11'11" x 5'7") - With central heating radiator, fitted furniture, remote sensor lighting and sealed unit double glazed Velux window to the side.
Well Appointed En-Suite Shower Room - 3.44 x 2.06 (11'3" x 6'9") - With a white suite comprising low flush WC, vanity unit with wash handbasin and drawers beneath, large walk-in shower cubicle, chrome towel radiator, recessed ceiling spotlighting and sealed unit double glazed window to the side.
Double Bedroom Three - 5.61 x 3.33 (18'4" x 10'11") - With central heating radiator, two sealed unit double glazed Velux windows and door to the en-suite shower room.
En-Suite Shower Room - 3.05 x 2.40 (10'0" x 7'10") - Partly tiled with a white suite comprising low flush WC, vanity unit with wash handbasin and drawers beneath, shower cubicle, chrome towel radiator, recessed ceiling spotlighting and sealed unit double glazed window to the rear.
Outside - The property occupies a sizable plot with a true feature of the sale being the views afforded to the rear over beautiful neighbouring open countryside.
Front Garden & Driveway - To the front of the property is an extensive driveway providing off road parking for several vehicles with sleeper-edged lower-level borders containing plants and shrubs. A few steps and an alternative ramped pathway provides easy access up to two block paved pathways either side of the good sized lawn with further herbaceous borders, hedging and a pleasant outlook over a backdrop of mature trees.
Rear Garden - Immediately to the rear of the property is a block paved terrace/outdoor dining area bound by extremely well stocked herbaceous borders which run the full length of the garden alongside a beautiful shaped lawn, a feature espalier made up of pear trees and pathway which leads to a timber shed.
Council Tax Band F - Erewash -
Brochures
Derby Road, Stanley, IlkestonBrochure- COUNCIL TAXA payment made to your local authority in order to pay for local services like schools, libraries, and refuse collection. The amount you pay depends on the value of the property.Read more about council Tax in our glossary page.
- Band: F
- PARKINGDetails of how and where vehicles can be parked, and any associated costs.Read more about parking in our glossary page.
- Yes
- GARDENA property has access to an outdoor space, which could be private or shared.
- Yes
- ACCESSIBILITYHow a property has been adapted to meet the needs of vulnerable or disabled individuals.Read more about accessibility in our glossary page.
- Ask agent
Derby Road, Stanley, Ilkeston
NEAREST STATIONS
Distances are straight line measurements from the centre of the postcode- Spondon Station3.1 miles
- Ilkeston Station4.1 miles
- Derby Station4.2 miles
About the agent
At Fletcher & Company, we're passionate about property and aim to be progressive in our thinking. We embrace change and like to challenge tradition, as we have a strong desire to always improve the way we and the industry operates.
At Fletcher & Company, we're passionate about property and aim to be progressive in our thinking. We embrace change and like to challenge tradition, as we have a strong desire to always improve the way we and the industry operates.
With our highly dynam
Notes
Staying secure when looking for property
Ensure you're up to date with our latest advice on how to avoid fraud or scams when looking for property online.
Visit our security centre to find out moreDisclaimer - Property reference 33145236. The information displayed about this property comprises a property advertisement. Rightmove.co.uk makes no warranty as to the accuracy or completeness of the advertisement or any linked or associated information, and Rightmove has no control over the content. This property advertisement does not constitute property particulars. The information is provided and maintained by Fletcher & Company, Derby. Please contact the selling agent or developer directly to obtain any information which may be available under the terms of The Energy Performance of Buildings (Certificates and Inspections) (England and Wales) Regulations 2007 or the Home Report if in relation to a residential property in Scotland.
*This is the average speed from the provider with the fastest broadband package available at this postcode. The average speed displayed is based on the download speeds of at least 50% of customers at peak time (8pm to 10pm). Fibre/cable services at the postcode are subject to availability and may differ between properties within a postcode. Speeds can be affected by a range of technical and environmental factors. The speed at the property may be lower than that listed above. You can check the estimated speed and confirm availability to a property prior to purchasing on the broadband provider's website. Providers may increase charges. The information is provided and maintained by Decision Technologies Limited. **This is indicative only and based on a 2-person household with multiple devices and simultaneous usage. Broadband performance is affected by multiple factors including number of occupants and devices, simultaneous usage, router range etc. For more information speak to your broadband provider.
Map data ©OpenStreetMap contributors.
