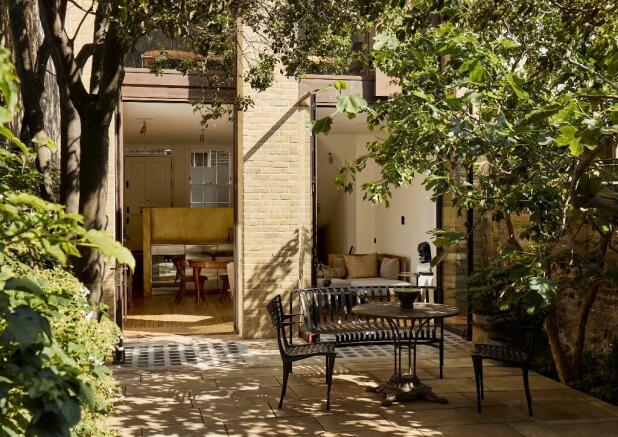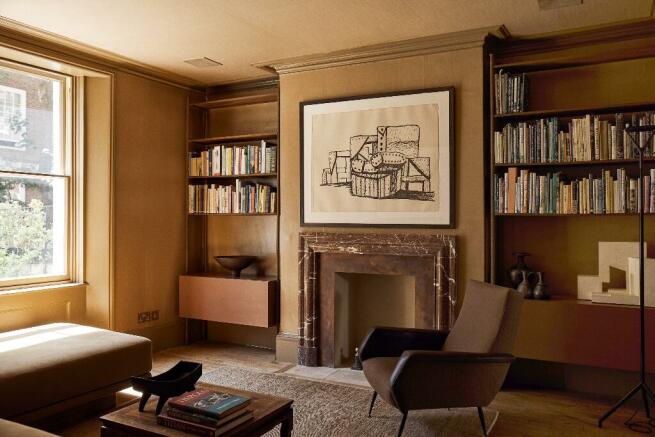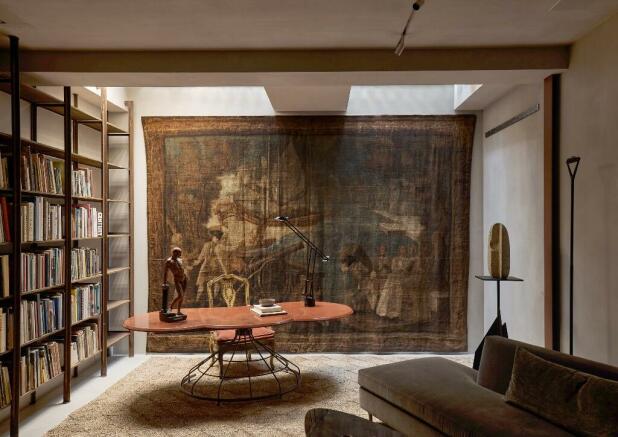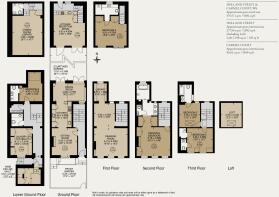Holland Street, London, W8

- PROPERTY TYPE
Town House
- BEDROOMS
5
- BATHROOMS
6
- SIZE
4,032 sq ft
375 sq m
- TENUREDescribes how you own a property. There are different types of tenure - freehold, leasehold, and commonhold.Read more about tenure in our glossary page.
Freehold
Description
An exceptional newly refurbished early 18th century listed townhouse and a newly created mews building face each other across a private courtyard garden.
The two buildings are united by the use throughout of extraordinary materials, both old and new, and the carefully considered spatial interventions that complement the historic context.
HOLLAND STREET
Elevated contemporary living in a rare Kensington Georgian townhouse dating from 1724.
Carefully refurbished to ensure the preservation of the old, while seamlessly integrating all 21st century amenities, the unusually permitted opened out internal spaces allow for an exceptional flow on the two main reception floors and in all four bedroom suites.
At the top of the house are notably high ceilings, and at the lower ground level the reconfiguration has enabled a very flexible layout which can be used independently whilst also
providing an important and very useful service floor for the house, including a large laundry, second kitchen, wine cellar, and ample storage.
Access to the level courtyard garden, through large bespoke corten framed glass doors, allows for effortless indoor/outdoor use.
The home epitomises the ideal of incorporating the best of 21st century amenities and preferred styles of living within the timeless and elegant surroundings of an
18th century structure.
ACCOMMODATION HOLLAND STREET
Principal Bedroom with Dressing Area and Bathroom Ensuite Double Bedroom with Bathroom Ensuite
Two further Double Bedrooms with Shower Rooms Ensuite First Floor Double Drawing Room
Library
Sitting Room
Kitchen with interconnecting Dining Room Guest WC
Coat Room
Laundry/2nd Kitchen
Vaulted Wine Cellar
Loft
CARMEL COURT
Carmel Court is a new building designed in the 21st century idiom to reflect the classical rear façade of the historic Holland Street building.
While being physically subordinate to the main building, its strikingly simple yet strong façade belies its size.
The scale and scope of its interior also surprises. The ground floor kitchen and living areas open onto the courtyard garden, through identical bespoke corten framed glass doors as those at the back of the 18th century house, thus extending the indoor/outdoor living even further between the two buildings.
From the ground floor a staircase between two columns leads down to a grand, voluminous library and cinema room skylit through specially cast pavement lights.
The top floor is the ultimate flexible private space - a 5th bedroom suite or office or studio - with a hidden shower room and considerable storage.
The style and design is again timeless, elegant and sophisticated, in this instance within a 21st century structure.
ACCOMMODATION CARMEL COURT
Double Height Kitchen and Reception Room Double Bedroom with Shower Room Ensuite Double Height Cinema Room/Library
Guest WC and Shower Room
AMENITIES
Front gate with maglock, intercom and keypad entry
CCTV throughout: state of the art IP overt CCTV system covering external areas, also accessible via phone app
Intruder alarm throughout: state of the art fully compliant intruder alarm system to NSI gold standard with police, CSL communicator and phone app monitoring and controls
Smoke alarms and CO2 alarms throughout
Ultra High Speed CAT6 cabling throughout Hyperoptic fiber installed throughout
High speed WiFi transmitters installed to all floors
Sky satellite dish
Hidden basement cinema with motorised screen, projector and surround sound
Sonos music system including freestanding and built in speakers throughout
36ft Courtyard Garden with underfloor heating in one section and planning consent for architect designed link between houses
Arc Linea Kitchens with Gaggenau, Wolf, Sub Zero, Miele and Siemans appliances, Quooker taps and Insinkerators
Bosch washing machines and dryers throughout
Underfloor heating controlled via individual floor zone thermostats and via app monitoring and controls
LED lighting throughout
Bespoke ironmongery throughout
Patinated Forbes & Lomax electrical fittings throughout
Bespoke Venetian plaster finishes and antique and reclaimed marble and stone used throughout
Underground car park space under York House available by separate negotiation
LOCATION
Kensington Gardens and the adjoining Hyde Park are a very short walk away to the east, while Holland Park is within easy walking distance to the west.
Holland Street/Carmel Court is located in the heart of 'old' Kensington, to the south of Notting Hill Gate and the north of Kensington High Street with easy access to all the amenities offered by both.
Brochures
Brochure 1- COUNCIL TAXA payment made to your local authority in order to pay for local services like schools, libraries, and refuse collection. The amount you pay depends on the value of the property.Read more about council Tax in our glossary page.
- Ask agent
- PARKINGDetails of how and where vehicles can be parked, and any associated costs.Read more about parking in our glossary page.
- Residents
- GARDENA property has access to an outdoor space, which could be private or shared.
- Yes
- ACCESSIBILITYHow a property has been adapted to meet the needs of vulnerable or disabled individuals.Read more about accessibility in our glossary page.
- Ask agent
Energy performance certificate - ask agent
Holland Street, London, W8
NEAREST STATIONS
Distances are straight line measurements from the centre of the postcode- High Street Kensington Station0.2 miles
- Notting Hill Gate Station0.4 miles
- Queensway Station0.6 miles
About the agent
Fortis Advisors are private client advisors, transacting predominantly on the most exceptional real estate in prime Central London. We identify, advise, sell or acquire rare, heritage properties and outstanding new build assets across the capital's most covetable postcodes.
Fortis Advisors are also actively engaged in the acquisition and sale of exclusive properties in the surrounding regions.
Industry affiliations

Notes
Staying secure when looking for property
Ensure you're up to date with our latest advice on how to avoid fraud or scams when looking for property online.
Visit our security centre to find out moreDisclaimer - Property reference FA0020. The information displayed about this property comprises a property advertisement. Rightmove.co.uk makes no warranty as to the accuracy or completeness of the advertisement or any linked or associated information, and Rightmove has no control over the content. This property advertisement does not constitute property particulars. The information is provided and maintained by Fortis Advisors, Covering London. Please contact the selling agent or developer directly to obtain any information which may be available under the terms of The Energy Performance of Buildings (Certificates and Inspections) (England and Wales) Regulations 2007 or the Home Report if in relation to a residential property in Scotland.
*This is the average speed from the provider with the fastest broadband package available at this postcode. The average speed displayed is based on the download speeds of at least 50% of customers at peak time (8pm to 10pm). Fibre/cable services at the postcode are subject to availability and may differ between properties within a postcode. Speeds can be affected by a range of technical and environmental factors. The speed at the property may be lower than that listed above. You can check the estimated speed and confirm availability to a property prior to purchasing on the broadband provider's website. Providers may increase charges. The information is provided and maintained by Decision Technologies Limited. **This is indicative only and based on a 2-person household with multiple devices and simultaneous usage. Broadband performance is affected by multiple factors including number of occupants and devices, simultaneous usage, router range etc. For more information speak to your broadband provider.
Map data ©OpenStreetMap contributors.




