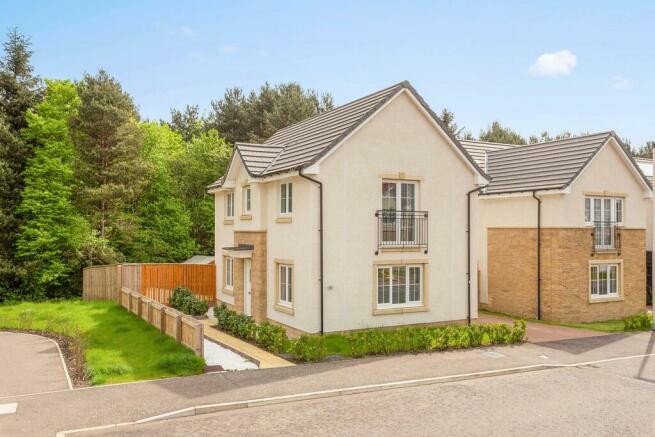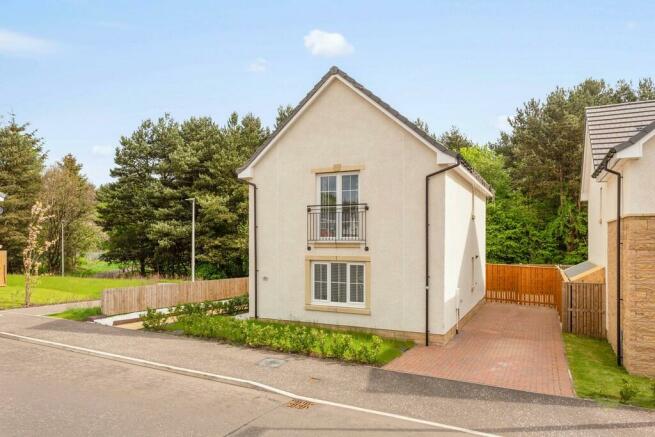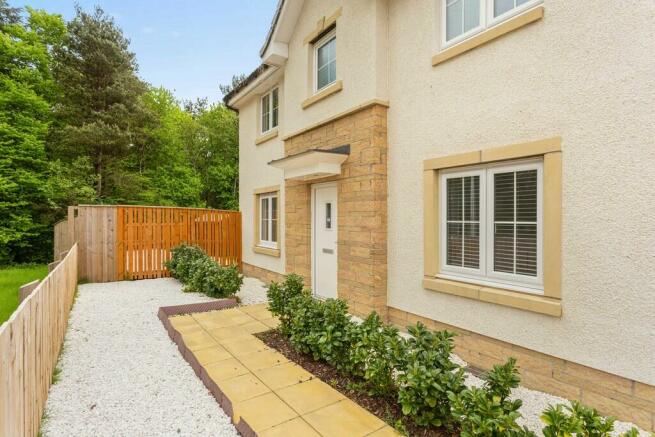
Caldercruix Crescent, Eliburn, Livingston

Letting details
- Let available date:
- Now
- Deposit:
- £2,000A deposit provides security for a landlord against damage, or unpaid rent by a tenant.Read more about deposit in our glossary page.
- Min. Tenancy:
- Ask agent How long the landlord offers to let the property for.Read more about tenancy length in our glossary page.
- Let type:
- Long term
- Furnish type:
- Unfurnished
- Council Tax:
- Ask agent
- PROPERTY TYPE
Detached
- BEDROOMS
3
- BATHROOMS
2
- SIZE
1,055 sq ft
98 sq m
Key features
- GCH & DG
- LARN2001002
- Dining Kitchen
- 3 Double Bedrooms
- Master Ensuite Shower Room
- Corner Plot
- Walking distance to train station, schools and shops
- Council Tax Band E
- Solar panels for energy efficiency
- L/L Reg: 142226/400/25052
Description
DINING KITCHEN Bright and spacious modern fitted kitchen. Integrated appliances included are eye level grill & oven, fridge/freezer, slimline dishwasher, steel hood and gas hob. Space for washing machine. Window looking out to the rear garden.
Dining area is large enough to fit a family sized dining table. French doors out to the private garden and window to the side.
LOUNGE Bright and airy lounge, large enough to fit an array of furniture. Large windows to the front and a window to the side. Carpeted flooring.
WC Located on the ground floor the WC is fitted with a white 2 piece suite. Vinyl flooring.
UPPER LANDING Upper landing gives access to all bedrooms and family bathroom. Deep storage cupboard. Carpeted flooring.
MASTER BEDROOM Master bedroom is located to the front of the property. French doors to the pretty balconette. Double fitted wardrobe. Carpeted flooring. Door way to the ensuite.
ENSUITE Bright ensuite with a white 2 piece suite and double shower cubicle fitted with a mains shower. Vinyl floor covering. Double opaque windows.
BEDROOM 2 Bedroom 2 is a double room with window to the side. Carpeted flooring.
BEDROOM 3 Bedroom 3 is located to the rear of the property with views of the garden. Carpeted flooring.
FAMILY BATHROOM Modern bathroom with a white 3 piece suite with mixer taps offering a 2nd shower facility and drench shower too. Partially tiled walls.
EXTERNALLY To the front there is a double car monoblock driveway. Pretty shrub area and small lawn. Footpath at the side leading to the entrance door.
Rear garden is expansive with a patio and lawn area. The property benefits from a large decking area to the side. 6ft fencing around the perimeter for privacy. Garden shed included in the rental.
- COUNCIL TAXA payment made to your local authority in order to pay for local services like schools, libraries, and refuse collection. The amount you pay depends on the value of the property.Read more about council Tax in our glossary page.
- Band: E
- PARKINGDetails of how and where vehicles can be parked, and any associated costs.Read more about parking in our glossary page.
- Off street
- GARDENA property has access to an outdoor space, which could be private or shared.
- Yes
- ACCESSIBILITYHow a property has been adapted to meet the needs of vulnerable or disabled individuals.Read more about accessibility in our glossary page.
- Ask agent
Caldercruix Crescent, Eliburn, Livingston
NEAREST STATIONS
Distances are straight line measurements from the centre of the postcode- Livingston North Station0.5 miles
- Uphall Station2.7 miles
- Livingston South Station2.6 miles
About the agent
We are proud to have been providing expert advice and support across all areas of the property market, to the communities of Bathgate and the surrounding areas since 2006.
Martin & Co Bathgate is an established sales & lettings agency located in the town centre of Bathgate. Our team of dedicated professionals work hard to meet the needs of each and every one of our customers, by offering a truly tailor-made approach to suit all individuals.
The office is owned a
Notes
Staying secure when looking for property
Ensure you're up to date with our latest advice on how to avoid fraud or scams when looking for property online.
Visit our security centre to find out moreDisclaimer - Property reference 101143001877. The information displayed about this property comprises a property advertisement. Rightmove.co.uk makes no warranty as to the accuracy or completeness of the advertisement or any linked or associated information, and Rightmove has no control over the content. This property advertisement does not constitute property particulars. The information is provided and maintained by Martin & Co, Bathgate. Please contact the selling agent or developer directly to obtain any information which may be available under the terms of The Energy Performance of Buildings (Certificates and Inspections) (England and Wales) Regulations 2007 or the Home Report if in relation to a residential property in Scotland.
*This is the average speed from the provider with the fastest broadband package available at this postcode. The average speed displayed is based on the download speeds of at least 50% of customers at peak time (8pm to 10pm). Fibre/cable services at the postcode are subject to availability and may differ between properties within a postcode. Speeds can be affected by a range of technical and environmental factors. The speed at the property may be lower than that listed above. You can check the estimated speed and confirm availability to a property prior to purchasing on the broadband provider's website. Providers may increase charges. The information is provided and maintained by Decision Technologies Limited. **This is indicative only and based on a 2-person household with multiple devices and simultaneous usage. Broadband performance is affected by multiple factors including number of occupants and devices, simultaneous usage, router range etc. For more information speak to your broadband provider.
Map data ©OpenStreetMap contributors.




