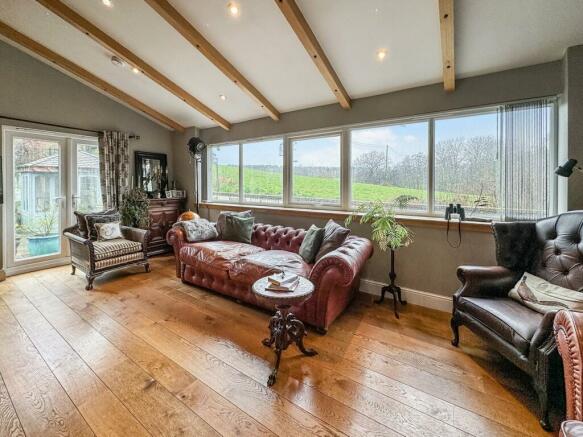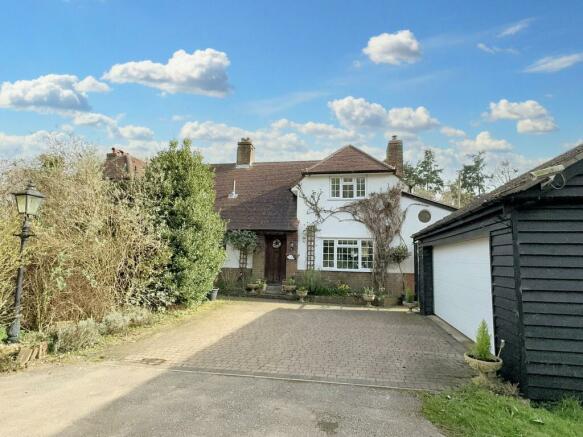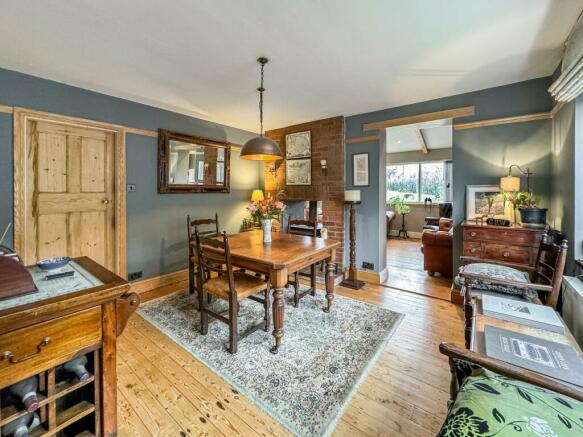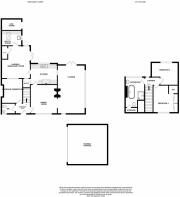
Nacton Road, Levington, Ipswich, IP10

- PROPERTY TYPE
Semi-Detached
- BEDROOMS
3
- BATHROOMS
1
- SIZE
Ask agent
- TENUREDescribes how you own a property. There are different types of tenure - freehold, leasehold, and commonhold.Read more about tenure in our glossary page.
Freehold
Key features
- Panoramic countryside views
- Stunning three bed family home
- Sitting room with vaulted ceiling, log burner and Inglenook fireplace
- Downstairs cloakroom and upstairs family bathroom
- Kitchen and utility rooom
- Breakfast/garden room
- Downstairs bedroom/study
- Separate dining room
- Double garage and off road parking
- Garden approximately 165ft in length
Description
Located in desirable LEVINGTON VILLAGE, OVERLOOKING WOODLAND to the front and rear, is this STUNNING three bedroom SPACIOUS FAMILY HOME with PANORAMIC COUNTRYSIDE VIEWS.
This beautifully presented home comprises entrance hall, cloakroom, downstairs bedroom/study, sitting room with vaulted ceiling, double wood burner and outstanding views across the countryside, dining room, kitchen, breakfast/garden room and a separate utility room. Upstairs there are two bedrooms and the stylish family bathroom, all with spectacular views.
The property also benefits from a detached DOUBLE GARAGE, fantastic garden measuring approximately 165ft in length with patio and lawn areas and a summerhouse.
Entrance hall
Wooden floor, stairs to first floor and doors to the dining room, study and downstairs cloakroom.
Cloakroom
1.35m x 1.18m (4' 5" x 3' 10")
Window to front, tiled floor, radiator, wash hand basin and WC.
Bedroom three/study
3.32m x 2.73m (max) (10' 11" x 8' 11")
Beautifully presented room with wooden floor, internal window and radiator.
Dining room
3.95m x 3.63m (13' 0" x 11' 11")
Window to front, wooden floor, radiator, double wood burner in Inglenook fireplace with a door to the kitchen and opening to;
Sitting room
6.72m x 3.77m (22' 1" x 12' 4")
Full width window to side providing spectacular views over the countryside, radiator, double wood burner in Inglenook fireplace, double doors overlooking and leading to the rear garden.
Kitchen
Window to rear with stunning views and internal window to the sitting room, tied floor with a range of fitted matching base and eye level units with granite worktop over, sink, Rangemaster oven and space for a dishwasher and under counter fridge – concealed by matching cupboard doors. Door to;
Garden/breakfast room
3.89m x 3.58m (max) (12' 9" x 11' 9")
Window to rear, exposed brick and vaulted ceiling. Double doors overlooking and leading into the garden with a door to;
Utility room
Window to side, tiled floor, butler sink and space and pluming for a washing machine and tumble dryer.
First floor landing
Window to rear, loft access and doors to both bedrooms and the family bathroom.
Bedroom one
3.57m x 3.03m (11' 9" x 9' 11")
Window to front, radiator, access to the airing cupboard and fitted wardrobes.
Bedroom two
3.66m (max) x 3.09m (12' 0" x 10' 2")
Window to rear, radiator.
Family bathroom
3.30m x 2.53m (10' 10" x 8' 4")
Window to rear, radiator, freestanding claw bath, shower cubicle, wash hand basin and WC.
Outside
The property is approached by a small rural track where there is a driveway providing off road parking and access to the double garage which has power and light connected. Side access leads to the rear garden.
The rear garden has a large patio to the immediate rear of the property, ideal for alfresco dining, and steps leading to the further raised patio area. Beyond this is the lawned area with stunning views over the countryside, and at the end of the garden is a summer house. There is also a log store at the rear of the property.
Important information
Tenure – Freehold.
Services – we understand that mains electricity and water are connected to the property. Heating is via an oil fired central heating system and drainage is via a septic tank.
Council tax band D.
EPC rating C.
Our ref: SM/elr.
Location
Levington lies close to the banks of the River Orwell with its own marina which is a popular location for the sailing enthusiast. Within easy travel distance are the A12/A14 trunk roads which provides superb links to the Heritage Coast, market town of Woodbridge, Felixstowe sea front and commuter links towards the south-east and London. Excellent shopping facilities including retail parks and boutique shops are close by at Martlesham, Woodbridge and Ipswich.
For the commuter there is a branch line station at Felixstowe and the mainline railway station is located at Ipswich which offers a service to London's Liverpool Street. There are local schools in nearby Nacton village including the highly regarded Orwell Park Private School. Levington is also situated within the desirable Kesgrave High School area. Levington Marina is approximately 1 mile away and there are many countryside walks along the bridleways and footpaths along the River Orwell.
Disclaimer
In accordance with Consumer Protection from Unfair Trading Regulations, Marks and Mann Estate Agents have prepared these sales particulars as a general guide only. Reasonable endeavours have been made to ensure that the information given in these particulars is materially correct but any intending purchaser should satisfy themselves by inspection, searches, enquiries and survey as to the correctness of each statement. No statement in these particulars is to be relied upon as a statement or representation of fact. Any areas, measurements or distances are only approximate.
New build properties - the developer may reserve the right to make any alterations up until exchange of contracts.
Money laundering regulations
Intending purchasers will be asked to produce identification documentation at a later stage and we would ask for your co-operation in order that there will be no delay in agreeing the sale.
- COUNCIL TAXA payment made to your local authority in order to pay for local services like schools, libraries, and refuse collection. The amount you pay depends on the value of the property.Read more about council Tax in our glossary page.
- Band: D
- PARKINGDetails of how and where vehicles can be parked, and any associated costs.Read more about parking in our glossary page.
- Yes
- GARDENA property has access to an outdoor space, which could be private or shared.
- Yes
- ACCESSIBILITYHow a property has been adapted to meet the needs of vulnerable or disabled individuals.Read more about accessibility in our glossary page.
- Ask agent
Nacton Road, Levington, Ipswich, IP10
NEAREST STATIONS
Distances are straight line measurements from the centre of the postcode- Trimley Station3.9 miles
- Harwich International Station4.2 miles
- Derby Road Station4.0 miles
About the agent
Marks & Mann has fast become one of the most successful Estate Agents in Suffolk since its beginning in 2013. As a relatively new company, we combine traditional sales techniques with cutting edge marketing technologies. We sell properties throughout Suffolk including Ipswich, Bury St Edmunds, Stowmarket, Felixstowe, Martlesham and Woodbridge to name a few.
Our Martlesham office is located on The Square right in the heart of Martlesham Heath with ample parking to the rear.
Industry affiliations

Notes
Staying secure when looking for property
Ensure you're up to date with our latest advice on how to avoid fraud or scams when looking for property online.
Visit our security centre to find out moreDisclaimer - Property reference 27334738. The information displayed about this property comprises a property advertisement. Rightmove.co.uk makes no warranty as to the accuracy or completeness of the advertisement or any linked or associated information, and Rightmove has no control over the content. This property advertisement does not constitute property particulars. The information is provided and maintained by Marks & Mann Estate Agents Ltd, Martlesham. Please contact the selling agent or developer directly to obtain any information which may be available under the terms of The Energy Performance of Buildings (Certificates and Inspections) (England and Wales) Regulations 2007 or the Home Report if in relation to a residential property in Scotland.
*This is the average speed from the provider with the fastest broadband package available at this postcode. The average speed displayed is based on the download speeds of at least 50% of customers at peak time (8pm to 10pm). Fibre/cable services at the postcode are subject to availability and may differ between properties within a postcode. Speeds can be affected by a range of technical and environmental factors. The speed at the property may be lower than that listed above. You can check the estimated speed and confirm availability to a property prior to purchasing on the broadband provider's website. Providers may increase charges. The information is provided and maintained by Decision Technologies Limited. **This is indicative only and based on a 2-person household with multiple devices and simultaneous usage. Broadband performance is affected by multiple factors including number of occupants and devices, simultaneous usage, router range etc. For more information speak to your broadband provider.
Map data ©OpenStreetMap contributors.





