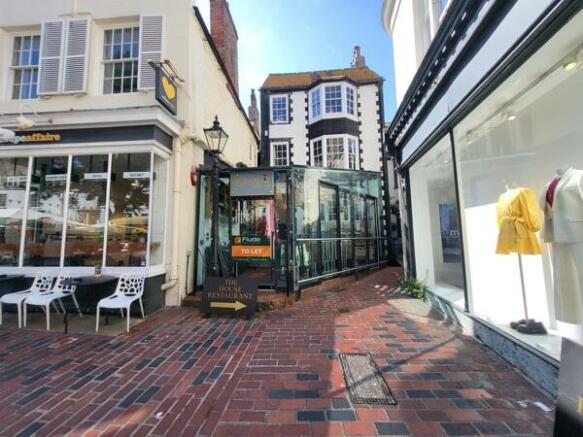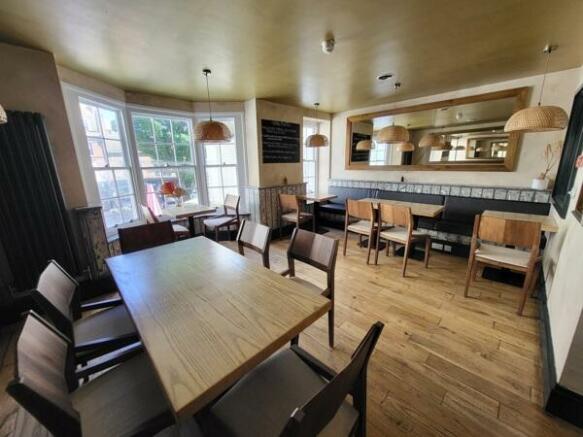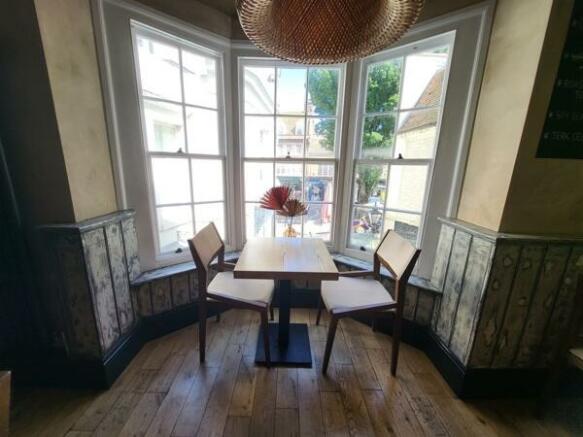36 East Street, Brighton, East Sussex, BN1 1HL
- SIZE AVAILABLE
1,803 sq ft
168 sq m
- SECTOR
Restaurant to lease
Lease details
- Lease available date:
- Ask agent
- Lease type:
- Long term
Key features
- Centrally located A3 premises with outside seating
- Close to the sea front, The Royal Pavilion, the new Hannington Lane scheme
- Immediately ready to operate with fully fitted kitchen and dining area
- No premium required
- Premises license
- Flexible lease terms available
Description
Fully Fitted A3 Restaurant in the Heart of Brighton City Centre TO LET
Offered without a premium
Location
The property is located in the heart of the city centre in the prestigious shopping area of East Street within the historic Lanes and just a couple of minutes' walk from the seafront. Churchill Square shopping centre and Brighton Station are within easy walking distance. Near by occupiers include English's Seafood restaurant, Donatello, Giggling Squid, The Breakfast Club and The Sussex Arms.
Location pin (what3words) : ///inform.estate.case
Planning
A new Use Classes Order (UCO) came into effect on 1st September 2020. Under the new UCO a new Use Class E was introduced to cover commercial, business and service uses. Use Class E encompasses A1, A2, A3, B1 and some D1 and D2 uses under the former UCO. We therefore understand that the premises benefit from Class E 'Commercial Business and Service' use within the Use Classes Order 2020.
Interested parties should make their own planning enquiries and satisfy themselves in this regard.
The property also benefits from a premises license.
VAT
Rents and prices are quoted exclusive of, but may be subject to VAT.
Accommodation
Ground floor
Glazed entrance area - The property is accessed via the patio fronting East Street. Customers access a fully glazed area, quarry tiled with a selection of display cabinets and high tables with high backed stools. This area could be populated with further tables and chairs creating an 'indoor/outdoor' dining/café space for circa 16 covers.
Raised ground floor
Original tiled steps lead from the glazed area to the main reception/café/restaurant. Wood flooring throughout, tables and chairs for 20 plus diners.
Main servery
Bar counter with display cabinets, fridges, prep areas. Hot/cold electric hoists to all floors.
Lower ground floor
Steps lead down to half landing and customer toilet. Fully tiled modern facility. Further steps lead to the basement.
Catering kitchen - located on the lower ground, the facility is equipped with a range of catering equipment, work surfaces and professional extraction. Range of fridges and prep areas adequate for café/restaurant. There is a separate entrance which leads up to the front for deliveries directly to the kitchen.
First floor/second floor
The upper floors are furnished en suite with tables and chairs, waiters stations and electric hoists with w.c. Laminate flooring
and modern fit out providing a combined number of covers at circa 40 covers dependent upon design and layout.
Third floor
Ancillary accommodation to include staff w.c, office and stores.
External - Customer patio - by way of an annual pavement licence the property has the use of the main area directly to the front of the property with the ability to trade all year round if required by the tenant. The licence allows for 8 x 4 metres of external area to be covered by 8 tables with 4 chairs at each with 2 large parasols and breeze screens.
To the rear of the property there is a fire exit.
Business Rates / Council Tax Band
Ratable Value 2023: £64,500.
Should you require further information on Business Rates, please contact our in house rating surveyor Daniel Green (d. ).
EPC
We understand the property has an EPC rating of D.
Legal Fees
Each party to bear their own legal costs incurred.
Terms
The property will be available by way of a new effective full repairing and insuring lease for a term, with a rent in the region of £49,500 exclusive of rates, building insurance, service charge, heating, lighting etc.
Brochures
36 East Street, Brighton, East Sussex, BN1 1HL
NEAREST STATIONS
Distances are straight line measurements from the centre of the postcode- Brighton Station0.5 miles
- London Road (Brighton) Station1.1 miles
- Hove Station1.7 miles
Flude Property Consultants is a regional independent firm of Chartered Surveyors regulated by the Royal Institution of Chartered Surveyors (RICS) who specialise in advising clients with commercial property interests.
Our main areas of expertise are commercial property agency, lease advisory (rent reviews, lease renewals and lease re-gears), property management, valuation, rating, investment and development property.
We are a commercially minded practice who understand the needs and
Industry affiliations

Notes
Disclaimer - Property reference 3261LH. The information displayed about this property comprises a property advertisement. Rightmove.co.uk makes no warranty as to the accuracy or completeness of the advertisement or any linked or associated information, and Rightmove has no control over the content. This property advertisement does not constitute property particulars. The information is provided and maintained by Flude Property Consultants, Brighton. Please contact the selling agent or developer directly to obtain any information which may be available under the terms of The Energy Performance of Buildings (Certificates and Inspections) (England and Wales) Regulations 2007 or the Home Report if in relation to a residential property in Scotland.
Map data ©OpenStreetMap contributors.




