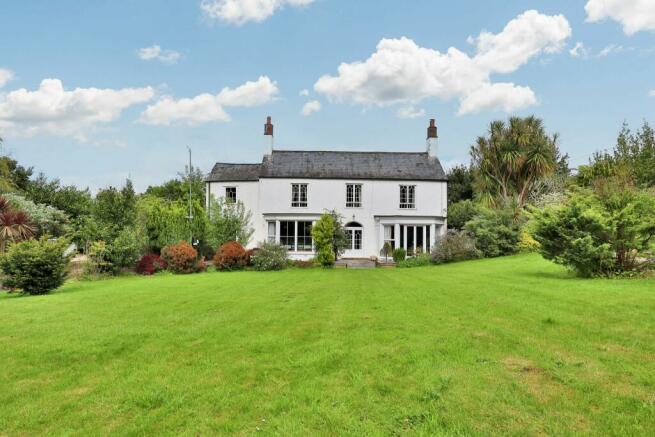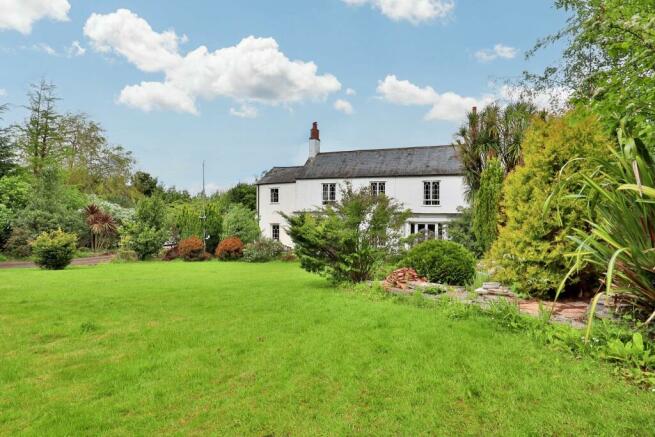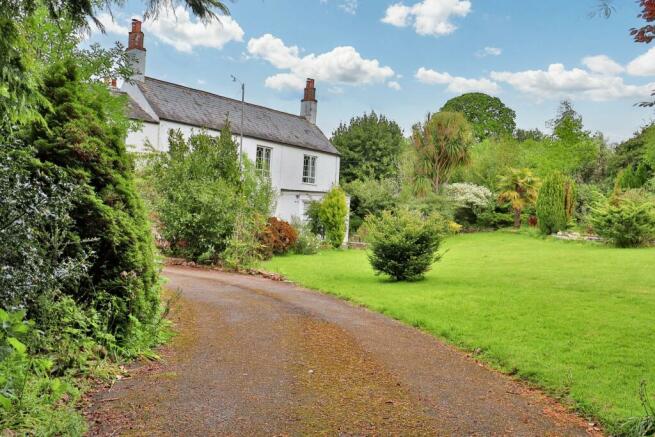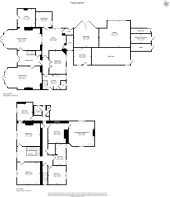
The Old Rectory, Minehead, TA24

- PROPERTY TYPE
Detached
- BEDROOMS
6
- BATHROOMS
2
- SIZE
Ask agent
- TENUREDescribes how you own a property. There are different types of tenure - freehold, leasehold, and commonhold.Read more about tenure in our glossary page.
Freehold
Key features
- Wonderful former village Rectory
- Superb private setting in around an acre of gardens
- Sympathetically improved & elegant accommodation
- Coast 4 miles, County Town Taunton 24 miles
- 3 reception rooms & library
- Fitted Kitchen/Breakfast Room, Utility & Scullery
- 6 Bedrooms (Incorporating First Floor Annexe)
- Bathroom, Shower Room & Two Separate WCs
- Oil Central Heating, Double Glazing & Fitted Carpets
Description
Since 2017 the current owners have carried out a comprehensive programme of improvement works some of which have included rewiring, new oil fired central heating system, replacement kitchen, bathroom and shower room, decoration and new pillared entrance with electric gates and security entry system.
The Old Rectory enjoys an idyllic private setting in a quiet lane with occasional traffic and horse riders. It sits on the edge of this sought after West Somerset village close to boundary of the Exmoor National Park with fantastic walks and riding nearby. The property stands in around an acre of surrounding mature gardens and grounds which are an undoubted feature and with an excellent range of outbuildings.
Gardens & Grounds:
The proeprty is approached through a pillared entrance with elctric gates and security audio/visual sustem onto a tarmac drive sweeping past the gardens and arounf the side of the house to the garage, parking and turning area. The property stands in around an acre of gardens and grounds with an abundance of wildlife. A paved terrace runs along the front beyond which are lawns with inset shrubs, wildlife pond and mature trees to the boundaries inluding a magnificent Copper Neech which has a TPO. There is a large orchard and former kitchen garden with greenhouse, further provtae garden off the parking area together with a large gravelled parking area at the side providing facility to store a caravan, motorhome or boat and to the rear of the house is the range of useful attached buildings.
Services:
Mains water, drainage and electric. Internet is fibre into the house.
Directions:
Heading towards Minehead on the A39 follow the road sign to Withycombe.
Pass through the village until the fork in the road: go left and over the ford.
The Old Rectory is the 3rd property (last gateway; tall white gate posts) on the LHS.
Using the Post Code in GPS takes you to the right at the fork and on to Rodhuish and then Exmoor.
For all enquiries, viewing requests or to create your own listing please visit the Griffin Property Co. website.
Entrance Hall
Double opening double glazed doors to reception hall, with under stairs cupboard fitted carpet.
Drawing Room
4.21m x 6.94m
Double glazed bay window and doors to terrace and gardens, dressed stone fireplace with woodburner on a slate hearth and fitted carpet.
Sitting Room/ Dining Room
3.98m x 7.21m
A similar room with double glazed bay and window seating, marble fireplace with woodburner on a slate hearth, radiator and fitted carpet.
Library
3.58m x 3.22m
Fitted book shelving, radiator, laminate flooring and double glazed door to garden.
Study/Office
4.5m x 3.28m
Fitted shelving, radiator and laminate flooring.
Kitchen
4.37m x 4.36m
Fitted with an excellent range of base and wall units with solid wood doors, matching island unit/breakfast bar, Corian working surfaces, fitted coloured splashbacks, deep Belfast style sink with single drainer and chrome mixer tap, integrated appliances to include eye level double ovens, induction hob with extractor and light over, concealed lighting, spotlights, radiator, vinyl floor tiles and serving hatch to dining room. Including a separate pantry with fitted shelving and vinyl flooring.
Utility Room
2.94m x 3.13m
Stainless steel single drainer sink unit, square edged working surfaces, plumbing for dishwasher, quarry tiled flooring and oil fired boiler heating the hot water and central heating system.
Scullery
2.81m x 2.6m
Stainless steel double drainer sink unit with cupboards under and plumbing for washing machine, radiator, quarry tiled flooring, second staircase to first floor, door to outside and door to separate WC.
First Floor Landing
Fitted with window shutters, carpet and a hatch to roof space
Bedroom 1
4.36m x 4.45m
A range of fitted wardrobes and cupboards, feature fireplace, window shutters, radiator and fitted carpet.
Bedroom 2
4.48m x 4.47m
A range of fitted wardrobes and cupboards, feature fireplace, window shutters, radiator, fitted carpet and connecting door to bedroom 4.
Bedroom 3
3.6m x 3.47m
Feature fireplace, access hatch to roof space, fitted carpet and door to landing.
Bedroom 4
3.31m x 3.16m
Window shutters, radiator and fitted carpet.
Rear Landing/ Corridor
Radiator, access hatch to roof space, fitted carpet and airing cupboard with factory insulated cylinder, immersion heater and shelving.
(Off the rear landing there are two further bedrooms, a shower room and separate W.C which has been used as a self-contained annexe/letting unit using the second staircase for access but is equally suitable to incorporate into the main accommodation.)
Bedroom 5
4.03m x 3.51m
Fitted double wardrobe, radiator, fitted carpet and door to bedroom 6.
Lounge / Kitchen / Bedroom 6
4.93m x 5.06m
Fitted kitchen to one corner with peninsular bar, stainless steel single drainer sink unit, rolled edge working surfaces, eye level oven, ceramic hob, two radiators, vinyl floor/fitted carpet and access hatch to roof space.
Shower Room
1.93m x 1.52m
Fitted with a two piece white and chrome suite comprising; large shower, pedestal wash basin, chrome radiator/rail, part tiled surrounds and vinyl floor tiles.
Bathroom
4.21m x 1.97m
Finished with a five piece white and chrome suite comprising; claw foot bath with mixer tap and hand shower, pedestal wash basin, low level W.C, bidet, large separate shower, chrome radiator/rail, radiator, recessed spot lights and vinyl floor covering
Separate WC
Fitted with a two piece white and chrome suite comprising; low level W.C, pedestal wash basin, radiator and vinyl floor tiles.
Outside Space
Adjoining Workshop - Light and power (4.88m x 3.66m)
Adjoining Garage - Remote door, light, power and loft storage (6.10m x 5.19m)
Boot Room - Sink with electric water heater, worksurface, light and power (3.40m x 3.35m)
Two Stables and Tack Room - (3.89m x7.93m)
Wood Store
Brochures
Book a viewing- COUNCIL TAXA payment made to your local authority in order to pay for local services like schools, libraries, and refuse collection. The amount you pay depends on the value of the property.Read more about council Tax in our glossary page.
- Band: G
- PARKINGDetails of how and where vehicles can be parked, and any associated costs.Read more about parking in our glossary page.
- Garage
- GARDENA property has access to an outdoor space, which could be private or shared.
- Patio,Enclosed garden
- ACCESSIBILITYHow a property has been adapted to meet the needs of vulnerable or disabled individuals.Read more about accessibility in our glossary page.
- Ask agent
The Old Rectory, Minehead, TA24
NEAREST STATIONS
Distances are straight line measurements from the centre of the postcode- Rhoose Station15.8 miles
About the agent
Griffin Property Co., Chelmsford
Marsh House Farm, Lower Burnham Road, Latchingdon Chelmsford, Essex CM3 6HQ

With decades of experience in the online sales and lettings sectors, prospective clients can be assurred they are in capable hands with Griffin Property Co. A small, family run business with an emphasis on friendly and responsive customer service, we at Griffin Property Co strive to provide invaluable peace of mind when navigating the property market. Offering a smooth and efficient online service, our team seek to take the hassle and unnecessary expense out of selling and letting with ease a
Notes
Staying secure when looking for property
Ensure you're up to date with our latest advice on how to avoid fraud or scams when looking for property online.
Visit our security centre to find out moreDisclaimer - Property reference 2618. The information displayed about this property comprises a property advertisement. Rightmove.co.uk makes no warranty as to the accuracy or completeness of the advertisement or any linked or associated information, and Rightmove has no control over the content. This property advertisement does not constitute property particulars. The information is provided and maintained by Griffin Property Co., Chelmsford. Please contact the selling agent or developer directly to obtain any information which may be available under the terms of The Energy Performance of Buildings (Certificates and Inspections) (England and Wales) Regulations 2007 or the Home Report if in relation to a residential property in Scotland.
*This is the average speed from the provider with the fastest broadband package available at this postcode. The average speed displayed is based on the download speeds of at least 50% of customers at peak time (8pm to 10pm). Fibre/cable services at the postcode are subject to availability and may differ between properties within a postcode. Speeds can be affected by a range of technical and environmental factors. The speed at the property may be lower than that listed above. You can check the estimated speed and confirm availability to a property prior to purchasing on the broadband provider's website. Providers may increase charges. The information is provided and maintained by Decision Technologies Limited. **This is indicative only and based on a 2-person household with multiple devices and simultaneous usage. Broadband performance is affected by multiple factors including number of occupants and devices, simultaneous usage, router range etc. For more information speak to your broadband provider.
Map data ©OpenStreetMap contributors.





