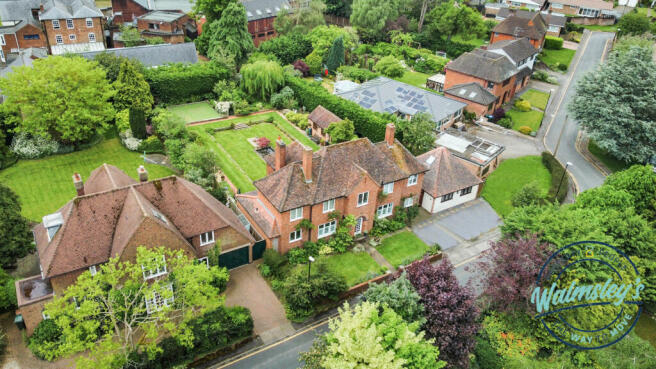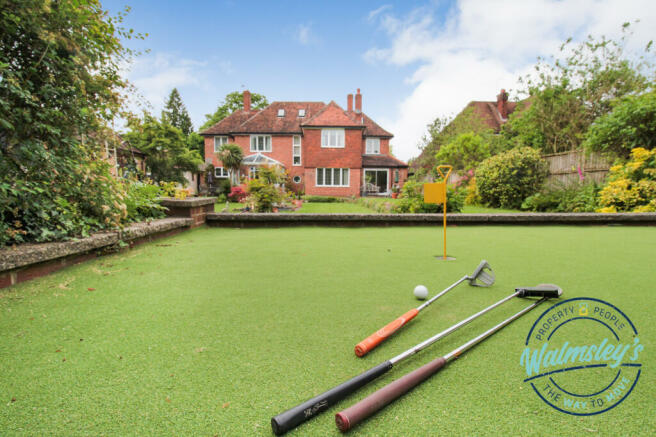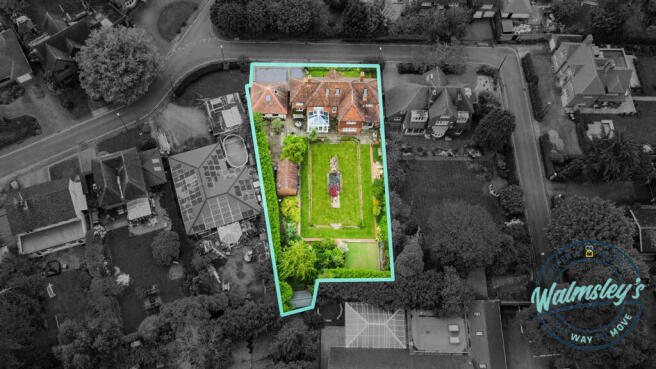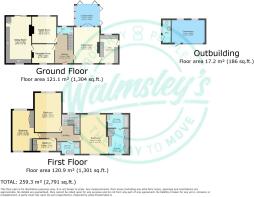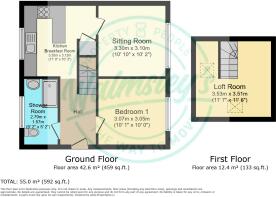
The Firs, Earlsdon, Coventry, CV5
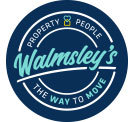
- PROPERTY TYPE
Detached
- BEDROOMS
5
- BATHROOMS
3
- SIZE
3,384 sq ft
314 sq m
- TENUREDescribes how you own a property. There are different types of tenure - freehold, leasehold, and commonhold.Read more about tenure in our glossary page.
Freehold
Key features
- A superb detached residence with & separate detached annexe
- Detached bungalow with one/two bedrooms, shower room & kitchen
- Four bedrooms & five reception rooms in main house
- Architect designed Luytens - style landscaped gardens
- Dual aspect kitchen dining room with patio doors to garden
- Morning room, sitting room, lounge & garden room
- Fabulous utility room with comprehensive storage
- Main bedroom with en-suite bathroom & dressing room
- Detached garage/workshop & outside WC
- EPC Rating TBC , Total Dimensions Approx: 3384 Sq.Ft. or 314 Sq.M
Description
Within walking distance of the award winning War Memorial Park, the Train Station and Earlsdon, the property is also only a short walk from Henry VIII School and within two miles of The University of Warwick.
EXTERIOR FEATURES
A unique opportunity indeed, this beautiful home presents parking for multiple vehicles on the driveway and a garden designed and built to be truly loved and enjoyed.
A separate, detached garage/workshop (with an air raid shelter hiding below!), sits behind the detached bungalow. The gardens, South facing, Edwardian Luytens-style and sunken with a cruciform pool within the centre, see delightful natural areas counter balanced with well placed sunny sitting spots, a putting green and even a secret Tree House!
INTERIOR SPECIFICATIONS
The welcoming entrance hallway sits within the centre of the home with living spaces flanking each side. With four spacious and individual reception rooms, the property also sees an attractive kitchen dining room complemented by a separate and super practical utility and boot room.
Sitting off the dual aspect kitchen dining room, the morning room is a versatile space to sit and relax, work or read. Two further, very substantial sitting rooms are both very individual in ambiance and design. One with a Minton fireplace and the other a log burner, both have seen the installation of Maple sprung flooring from new.
From the sitting room, a stunning garden room with floor to ceiling glass and bi-folding doors has created the most lovely environment to sit and relax with coffee (or something a little fruitier!) at the end of day.
Upstairs, the four bedrooms, introduced by way of a winding and simply stunning, solid, original balustrade staircase (with a portrait central window), see a four piece family bathroom providing generous bathing without any compromise of space or style. The main bedroom, with dual aspect windows, leads through to a spacious dressing room and an en-suite bathroom.
THE DETACHED BUNGALOW "ANNEXE"
Originally a boat house, this detached addition was built in 2005 and provides ideal multi generational living or ideal guest or leisure space. With a separate boiler and wiring, this is a self sufficient annexe which is versatile in the extreme.
OVERVIEW
Believed to have only seen ownership by two families since it's build in the mid 1930's, this superb home has seen tremendous, practical improvement by the current owners. Modern high pressure boilers, roof and window upgrades and no attention to detail missed, this really will be, once again, a very exciting journey for the new owners.
We look forward to hearing from you!
"For even more in depth property information including connectivity, transport links and local schooling reports, please download or request our full brochure by emailing ".
THE LOCATION
The Firs is a unique and leafy enclave within a short stroll of both Coventry Train Station, The War Memorial Park and the ever so popular suburb of Earlsdon.
Earlsdon, often considered one of the most desirable suburbs in South Coventry, offers a wealth of local amenities as well as easy access to main roads and the train station. With well regarded primary schools within very easy reach and Finham, Bishop Ullathorne and King Henry VIII all within walking distance, Earlsdon has always been a popular location for families.
The close proximity of the beautiful War Memorial Park and Spencer Park offer certain appeal for dog walkers and lovers of the great outdoors! Tennis courts are available to hire and a delightful cafe, "The Bistro in the Park" sits within the Pavilion in the centre.
With private tennis, bowling and golf clubs also situated within the suburb itself, the location is ideal for those looking for more specific recreation facilities.
The train station, a very short walk away in this location specifically, allows an easy morning commute, sometimes in less than one hour, to London Euston and the city centre is also only a fifteen minute walk from the house.
For dining and socializing, coffee shops, bars and restaurants abound.
With its own theatre, library and social club Earlsdon really does offer a community spirit that's hard to match.
Brochures
Key facts for buyers & interested parties- COUNCIL TAXA payment made to your local authority in order to pay for local services like schools, libraries, and refuse collection. The amount you pay depends on the value of the property.Read more about council Tax in our glossary page.
- Band: G
- PARKINGDetails of how and where vehicles can be parked, and any associated costs.Read more about parking in our glossary page.
- Yes
- GARDENA property has access to an outdoor space, which could be private or shared.
- Yes
- ACCESSIBILITYHow a property has been adapted to meet the needs of vulnerable or disabled individuals.Read more about accessibility in our glossary page.
- Ask agent
The Firs, Earlsdon, Coventry, CV5
NEAREST STATIONS
Distances are straight line measurements from the centre of the postcode- Coventry Station0.5 miles
- Canley Station1.1 miles
- Tile Hill Station3.1 miles
About the agent
Delivering a uniquely professional, friendly and efficient service
Rather than sourcing white labelled solutions for your needs, all of our associates are personally known to our business and would be the same recommendations we would present to friends and family alike.
With only the very best of success in mind, we offer four bespoke packages which have been meticulously designed to suit your home, your personality and your onward requirements.
Industry affiliations

Notes
Staying secure when looking for property
Ensure you're up to date with our latest advice on how to avoid fraud or scams when looking for property online.
Visit our security centre to find out moreDisclaimer - Property reference WCE-18623658. The information displayed about this property comprises a property advertisement. Rightmove.co.uk makes no warranty as to the accuracy or completeness of the advertisement or any linked or associated information, and Rightmove has no control over the content. This property advertisement does not constitute property particulars. The information is provided and maintained by Walmsley's The Way to Move, Coventry. Please contact the selling agent or developer directly to obtain any information which may be available under the terms of The Energy Performance of Buildings (Certificates and Inspections) (England and Wales) Regulations 2007 or the Home Report if in relation to a residential property in Scotland.
*This is the average speed from the provider with the fastest broadband package available at this postcode. The average speed displayed is based on the download speeds of at least 50% of customers at peak time (8pm to 10pm). Fibre/cable services at the postcode are subject to availability and may differ between properties within a postcode. Speeds can be affected by a range of technical and environmental factors. The speed at the property may be lower than that listed above. You can check the estimated speed and confirm availability to a property prior to purchasing on the broadband provider's website. Providers may increase charges. The information is provided and maintained by Decision Technologies Limited. **This is indicative only and based on a 2-person household with multiple devices and simultaneous usage. Broadband performance is affected by multiple factors including number of occupants and devices, simultaneous usage, router range etc. For more information speak to your broadband provider.
Map data ©OpenStreetMap contributors.
