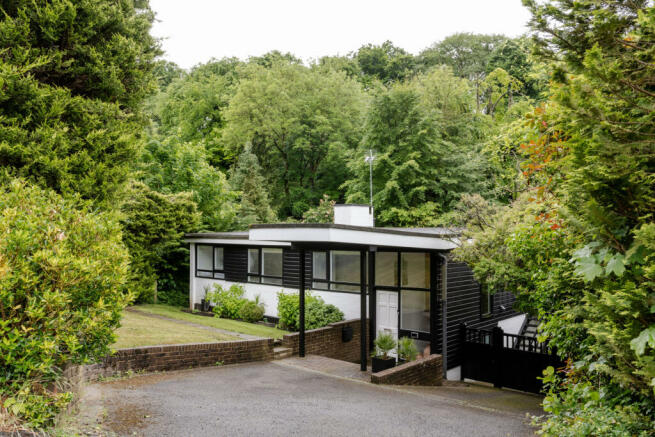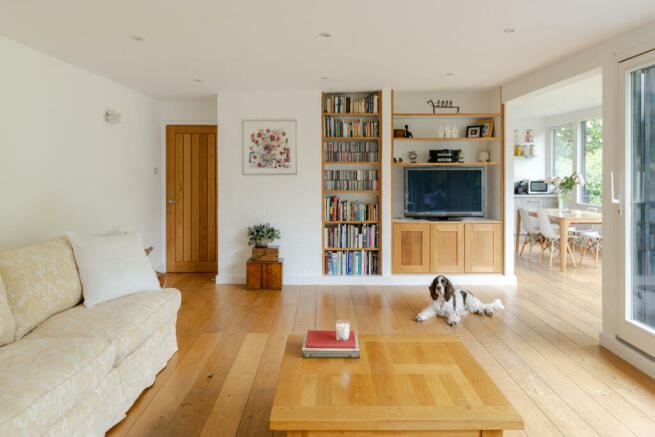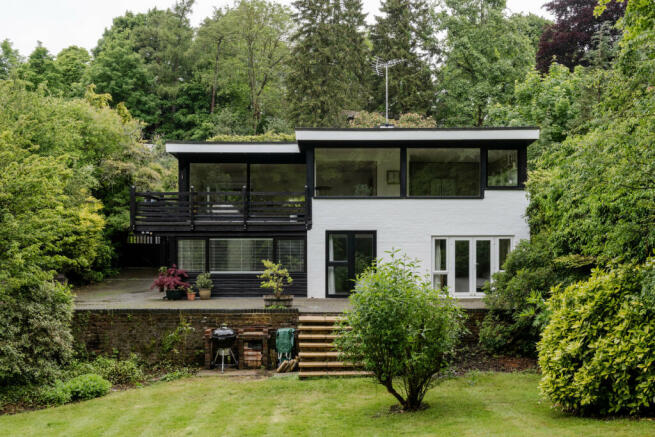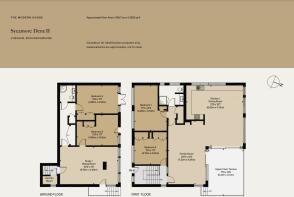
Sycamore Dene, Chesham, Buckinghamshire

- PROPERTY TYPE
Detached
- BEDROOMS
4
- BATHROOMS
2
- SIZE
2,225 sq ft
207 sq m
- TENUREDescribes how you own a property. There are different types of tenure - freehold, leasehold, and commonhold.Read more about tenure in our glossary page.
Freehold
Description
The Tour
The house is set on a quiet, no-through road, with a private driveway forming a generous provision of off-street parking for several vehicles. Mature hedging draws the boundary and shields the front gardens. A glass-fronted entrance hall leads to the ground level, where the original staircase ascends to the upper level.
Following an inverted layout, the first floor unfolds into a series of beautifully bright, free-flowing living spaces, where natural light streams in from every angle. The topography of the site creates an equilibrium between the architecture and its surroundings, enabling wonderful views from the balcony into the surrounding treetops.
A bespoke kitchen has been designed for the ease of everyday living, with optimal space for food preparation and deep storage cupboards built into lines of hand-crafted joinery. The dining area is strategically placed for seamless fluidity between cooking and eating, all against the joyful backdrop of the gardens.
Hardwood flooring continues underfoot through the main living area, where sliding glazed walls open the entire room to the balcony. Merging interior and exterior spaces, the balcony lends well for sunny summer lunches, with a loggia providing shelter throughout the seasons.
Two of the four bedrooms are also positioned on the upper level, each with views of the gardens and access to the bathroom and its large walk-in shower.
The ground-floor level is wonderfully flexible. The central room well befits a second living space, home office, gym, or an additional bedroom, with garden views and direct access to the terrace. Two double bedrooms lie off an arterial corridor, each beautifully light, quiet and with direct garden access. A second shower room is also positioned on this level.
With every inch of space well optimised, the laundry facilities are currently housed under the stairwell, and additional storage is tucked into the recesses.
Outside Space
The expansive gardens of over 1/3 of an acre warrant comparable merit to the design of the house. Left intentionally naturalistic, minimising the intervention of the house in its rural setting, the wooded backdrop offers a quiet retreat for an array of local wildlife and birdlife. Large expanses of lawn provide the perfect summer pavilion for entertaining and relaxing through the summer months, while meandering paths weave through a dense layer of woodland, with a soft dappled light and shade through the seasons.
The Area
Surrounded by the green expanses of the Chiltern Hills Area of Natural Beauty, Sycamore Dene is a quiet spot just a 20-minute walk from the heart of Chesham. Hockeridge and Pancake Woods are both a five-minute drive away, with plenty of other hiking trails in the surrounding area.
While Chesham is home to major retailers and supermarkets, it also retains the feel of a traditional town with many independent outlets. It has a bi-weekly food market and a monthly farmers' market. Chapter Two is a second-hand book shop that hosts weekly readings, and The Refill Project promotes zero-waste shopping. The Queen's Head and The Black Horse Inn are among the favourite pubs in the area. Enjoy coffee and cake at Roots, delicious sourdough pizza at Pizzeria Liri and relaxed tapas dining at The Junction. The Elgiva Theatre and Cinema runs a complete programme of music, comedy, drama, and films. Chesham Leisure Centre offers a 25-metre swimming pool and a full array of gym facilities and fitness classes.
Chesham has many well-regarded primary schools, including Chesham Preparatory School, Newtown Infants School and Brushwood Junior School, for which Sycamore Dene lies within the catchment area. It also lies within the catchment area of the local selective grammar schools, the co-ed Chesham Grammar and Dr Challoner’s Grammar Schools for Boys/Girls, as well as Chiltern Hills Academy.
Chesham lies at the end of the Metropolitan Line, with underground services running to Baker Street in under 50 minutes and then onwards to Aldgate. Amersham Station, three miles south and Berkhamsted Station, four miles north, run services into central London in approximately 45 minutes. With easy access to the A41, M1 and M25, London is reachable in just under an hour by car. Luton and Heathrow airports are both within a 40-minute drive away.
Council Tax Band: G
- COUNCIL TAXA payment made to your local authority in order to pay for local services like schools, libraries, and refuse collection. The amount you pay depends on the value of the property.Read more about council Tax in our glossary page.
- Band: G
- PARKINGDetails of how and where vehicles can be parked, and any associated costs.Read more about parking in our glossary page.
- Yes
- GARDENA property has access to an outdoor space, which could be private or shared.
- Yes
- ACCESSIBILITYHow a property has been adapted to meet the needs of vulnerable or disabled individuals.Read more about accessibility in our glossary page.
- Ask agent
Sycamore Dene, Chesham, Buckinghamshire
NEAREST STATIONS
Distances are straight line measurements from the centre of the postcode- Chesham Station1.1 miles
- Amersham Station3.1 miles
- Berkhamsted Station3.4 miles
About the agent
"Nowhere has mastered the art of showing off the most desirable homes for both buyers and casual browsers alike than The Modern House, the cult British real-estate agency."
Vogue
"I have worked with The Modern House on the sale of five properties and I can't recommend them enough. It's rare that estate agents really 'get it' but The Modern House are like no other agents - they get it!"
Anne, Seller
"The Modern House has tran
Industry affiliations



Notes
Staying secure when looking for property
Ensure you're up to date with our latest advice on how to avoid fraud or scams when looking for property online.
Visit our security centre to find out moreDisclaimer - Property reference TMH80462. The information displayed about this property comprises a property advertisement. Rightmove.co.uk makes no warranty as to the accuracy or completeness of the advertisement or any linked or associated information, and Rightmove has no control over the content. This property advertisement does not constitute property particulars. The information is provided and maintained by The Modern House, London. Please contact the selling agent or developer directly to obtain any information which may be available under the terms of The Energy Performance of Buildings (Certificates and Inspections) (England and Wales) Regulations 2007 or the Home Report if in relation to a residential property in Scotland.
*This is the average speed from the provider with the fastest broadband package available at this postcode. The average speed displayed is based on the download speeds of at least 50% of customers at peak time (8pm to 10pm). Fibre/cable services at the postcode are subject to availability and may differ between properties within a postcode. Speeds can be affected by a range of technical and environmental factors. The speed at the property may be lower than that listed above. You can check the estimated speed and confirm availability to a property prior to purchasing on the broadband provider's website. Providers may increase charges. The information is provided and maintained by Decision Technologies Limited. **This is indicative only and based on a 2-person household with multiple devices and simultaneous usage. Broadband performance is affected by multiple factors including number of occupants and devices, simultaneous usage, router range etc. For more information speak to your broadband provider.
Map data ©OpenStreetMap contributors.





