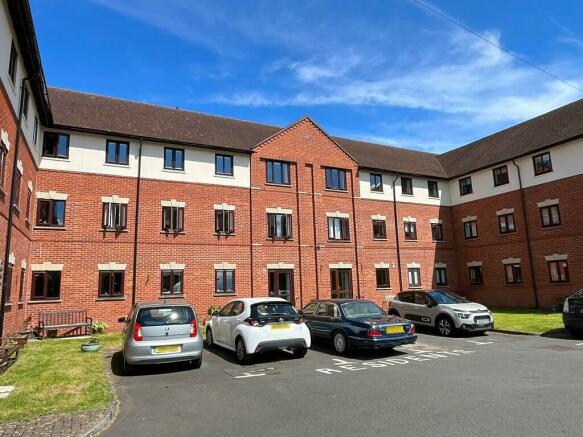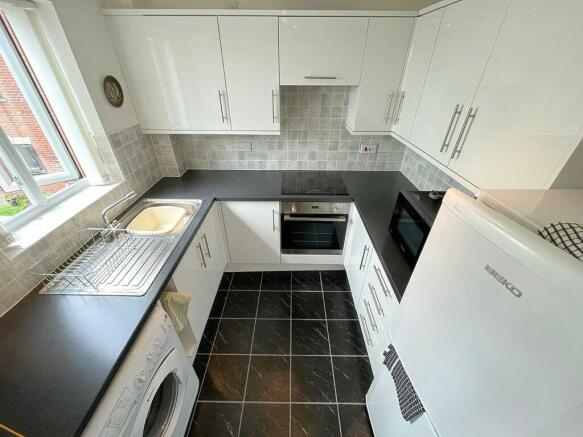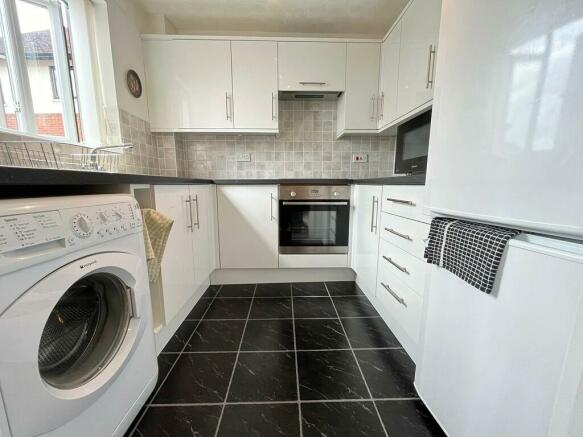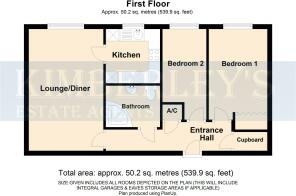
New Street, Ledbury

- PROPERTY TYPE
Flat
- BEDROOMS
2
- BATHROOMS
1
- SIZE
539 sq ft
50 sq m
Key features
- OUTLOOKS TO MARCLE RIDGE
- HIGH SPECIFICATION
- QUALITY FITTED KITCHEN
- LOUNGE DINER
- TWO BEDROOMS
- QUALITY FITTED SHOWER ROOM
- ELECTRIC NIGHT STORAGE HEATING
- UPVC DOUBLE GLAZED WINDOWS
- COMMUNAL GARDENS AND LOUNGE
- AMPLE PARKING AN D WITHIN SHORT WALKING DISTANCE OF THE TOWN
Description
"Born Court" is a purpose built scheme for the "Active Elderly", the age criteria of which is 60 years and over or 55 years and over if in receipt of disability allowance. The Development has a Scheme Manager who has an Apartment & Office to the Ground Floor. No.26 is a magnificent quality apartment that deserves your viewing and these details include a "Layout Plan" plus other useful information to aid your understanding and appreciation of the accommodation on offer.
THE PROPERTY COMPRISES AS FOLLOWS (all dimensions stated are approximate)
ENTRANCE via communal Entrance Lobby with door "Entry Phone" .The Lobby leads to the spacious Communal Entrance Hall with LIFT & "Fire Door" to the Staircase to the First (& Second) Floor. Doors also from the Communal Hall to the "Scheme Managers" office, Residents Lounge and doors as mentioned to the Lifts and Staircase leading to the First and Second Floors:
OWN FRONT DOOR FROM THE 1st FLOOR LANDING TO:
ENTRANCE HALL 17'2" x 4`4" max. & (2'11" min. with spy-hole viewer to door, slimline electric heater, Tynetec "Call" Control Centre, Door Entry Phone", smoke & carbon monoxide detector plus a ceiling light point.
DOORS FROM HALL TO ROOMS AS FOLLOWS:
Cloaks/Storage Cupboard with coat hooks, shelving, fuse boards and ceiling light point.
Airing Cupboard with an updated hot water cylinder with immersion heater and slated shelving.
LOUNGE/DINER 17' 0" x 10' 2" (5.18m x 3.1m) having a front aspect UPVC double glazed window with outlooks to Marcle Ridge. Feature fireplace with electric fire and marble fire surround, numerous power points, Emergency Pull Cord for the 'Carecall' system, T.V. point, telephone point, ceiling light point: plus multi-pane glazed door to the:
QUALITY FITTED KITCHEN 7' 10" x 7' 5" (2.39m x 2.26m) with front aspect UPVC double glazed window providing views to Marcle Ridge. Kitchen has been fitted with a range of white laminate fronted base and wall units submounted by roll edge laminate worktops with an inset stainless steel single drainer sink and splashback tiling behind. Intergrated under counter oven with ceramic hob over and concealed Cooker Hood above. Space and provision for a washing machine and Fridge Freezer. The Kitchen is completed by quality wood effect flooring, numerous power points, Emergency Pull Cord and a celing light point.
FROM ENTRANCE HALL DOORS LEAD TO:
BEDROOM ONE 12'5" max. & 11`5"min. x 8`0" with front aspect UPVC double glazed window providing views to Marcle Ridge; slim-line electric heater, power points, telephone point, ceiling light point, Emergency Pull Cord plus 'bi-fold' double doors to the built-in Wardrobe with hanging rail & shelf within.
BEDROOM TWO 12'4" max. & 9`10"min. x6`0" & (3`0" min) with front aspect UPVC double glazed window having views to Marcle Ridge, electric slim-line electric panel heater/radiator, power points, Emergency Pull Cord and a ceiling light point.
QUALITY FITTED SHOWER ROOM 6' 6" x 5' 8" (1.98m x 1.73m) having a large corner quadrant Shower Cubicle with full height tiling, a Mira `Advance` Electric Shower, hand rail and seat within. Fitted Bathroom furniture with semi inset wash hand basin and concealed cistern W.C. Shower Room is completed by a Chrome finish heated towel rail, extractor fan, Dimplex wall heater, Emergency "Pull Cord", plus ceiling light point; and lastly quality tiled effect floor.
OUTSIDE/GARDENS The property is situated off New Street, with No.26 sharing the benefit of the Communal Gardens and parking areas for visitors and residents plus communal drying areas
TENURE The property is LEASEHOLD on the remainder of a 99 Year lease, which commenced in October 1991. Any prospective purchaser must verify all details relating to the tenure and Lease of this (as with any other property) via their Solicitors. N.B. We are advised that 'Service Charges' of £259.28 per month are payable. These charges include Insurances, maintenance & repair of the structure, drives, gardens etc., communal lighting, window cleaning, percentage of Scheme Managers Salary, 'Care Call' alarm etc.
Please note that there are legal fees to be paid by the
Purchaser £450.00 plus VAT.
TELEPHONE LINE Subject to telecoms regulations
SERVICES Mains Electricity, Water and Drainage are connected.
VACANT POSSESSION UPON COMPLETION OF THE PURCHASE
AGENTS NOTE 1 We have not tested systems, services or appliances, therefore we cannot confirm condition. Prospective purchasers are advised to satisfy themselves of their condition prior to committing to a purchase
AGENTS NOTE 2 Floor coverings where fitted plus other items or fittings e.g. curtains, curtain tracks, blinds are included.
N.B. All room sizes herein are approximate and measured wall to wall. If you require measurements for carpets or any other purpose you must measure the RELEVANT areas.
REGULATORY NOTES: Successful offeror/s are required to produce identification & residency documentation, together with proof of funds in order to satisfy our clients that the PURCHASER complies with The Money Laundering, Terrorist Financing and Transfer of Funds Regulations 2017. More information can be requested from us on request.
Meanwhile, KIMBERLEY'S have made every effort to ensure that our measurements and details/particulars are accurate, but, prospective purchaser/s/tenant/s must satisfy themselves as to the accuracy of the information we provide. No information with regard to planning / building regulations compliance, or of the structural integrity, tenure, services or appliances has been verified by ourselves; therefore prospective purchaser/s/tenant/s need to validate any of these matters prior to offering and making a formal intention to purchase or lease any property, or enter into a contract.
- COUNCIL TAXA payment made to your local authority in order to pay for local services like schools, libraries, and refuse collection. The amount you pay depends on the value of the property.Read more about council Tax in our glossary page.
- Ask agent
- PARKINGDetails of how and where vehicles can be parked, and any associated costs.Read more about parking in our glossary page.
- Off street
- GARDENA property has access to an outdoor space, which could be private or shared.
- Ask agent
- ACCESSIBILITYHow a property has been adapted to meet the needs of vulnerable or disabled individuals.Read more about accessibility in our glossary page.
- Ask agent
New Street, Ledbury
NEAREST STATIONS
Distances are straight line measurements from the centre of the postcode- Ledbury Station0.7 miles
- Colwall Station4.2 miles
About the agent
Kimberley's is an established independent Estate Agents with offices in both Ledbury and Malvern. We pride ourselves in providing you with professional, friendly expert advice on all your property requirements in residential Sales and Lettings in both Ledbury and Malvern and their surrounding areas.
Notes
Staying secure when looking for property
Ensure you're up to date with our latest advice on how to avoid fraud or scams when looking for property online.
Visit our security centre to find out moreDisclaimer - Property reference 101909001695. The information displayed about this property comprises a property advertisement. Rightmove.co.uk makes no warranty as to the accuracy or completeness of the advertisement or any linked or associated information, and Rightmove has no control over the content. This property advertisement does not constitute property particulars. The information is provided and maintained by Kimberley's Estate Agents, Ledbury. Please contact the selling agent or developer directly to obtain any information which may be available under the terms of The Energy Performance of Buildings (Certificates and Inspections) (England and Wales) Regulations 2007 or the Home Report if in relation to a residential property in Scotland.
*This is the average speed from the provider with the fastest broadband package available at this postcode. The average speed displayed is based on the download speeds of at least 50% of customers at peak time (8pm to 10pm). Fibre/cable services at the postcode are subject to availability and may differ between properties within a postcode. Speeds can be affected by a range of technical and environmental factors. The speed at the property may be lower than that listed above. You can check the estimated speed and confirm availability to a property prior to purchasing on the broadband provider's website. Providers may increase charges. The information is provided and maintained by Decision Technologies Limited. **This is indicative only and based on a 2-person household with multiple devices and simultaneous usage. Broadband performance is affected by multiple factors including number of occupants and devices, simultaneous usage, router range etc. For more information speak to your broadband provider.
Map data ©OpenStreetMap contributors.





