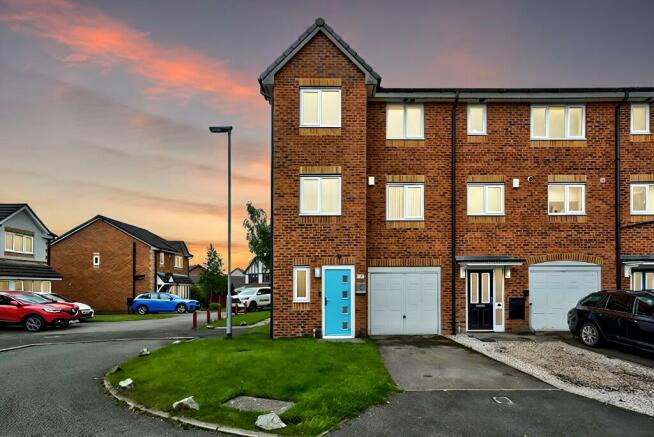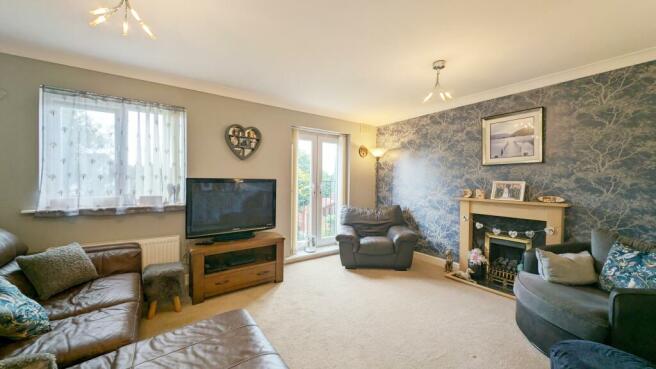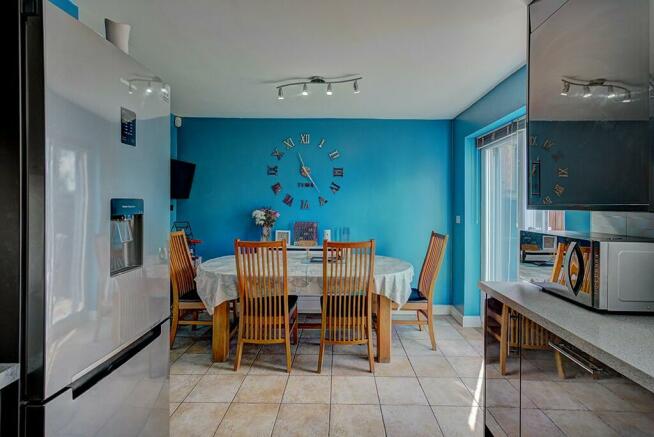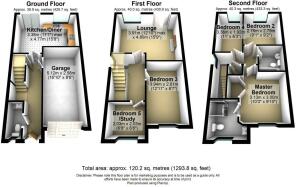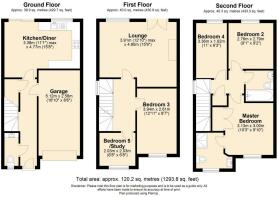Rushton Close, Warrington, Cheshire, WA5

- PROPERTY TYPE
Town House
- BEDROOMS
4
- BATHROOMS
2
- SIZE
1,293 sq ft
120 sq m
Key features
- Four spacious bedrooms
- Modern kitchen with induction hob
- Juliet balcony overlooking the garden
- Potential to convert garage into additional living space
- Beautifully landscaped, south-facing garden
- Recent refurbishment with fresh decor and new doors
- Excellent local schools with outstanding OFSTED reports
- Convenient transport links to Warrington and surrounding areas
- Family-friendly pub and lovely parklands nearby
- Tranquil outdoor space ideal for entertaining
Description
Upon entering, you are greeted by a light and spacious hallway. To the left, there is a large WC with the potential to convert into a shower room. To the right, you have internal access to the garage, which could be transformed into a home office, bar, additional bedroom, or even a gym. Beyond the garage, at the rear of the house, is the kitchen and dining area, featuring a modern kitchen with an induction hob-ideal for cooking enthusiasts. French doors lead from the kitchen to the garden, offering opportunities for further extension into the garden space, potentially creating a larger kitchen, dining, and living area.
Moving to the first floor, you'll notice the recent refurbishment, including fresh decor and new doors throughout. The cosy family room at the rear boasts a Juliet balcony overlooking the suntrap garden. This floor also includes a good-sized double bedroom and a box room, currently used as an office but perfect for a child's bedroom or nursery.
On the top floor, you'll find the master bedroom with an ensuite, two double bedrooms, and the family bathroom. All the bedrooms are generously sized and feature neutral decor, allowing you to easily add your personal touch.
The garden is a true extension of the home and a standout feature. The current owners have created a tranquil, modern space with an illuminated water feature spanning the rear width of the garden. The decking is positioned to capture the sun from morning to evening, making it an ideal spot for entertaining guests.
Situated in a thriving community, 36 Rushton Close offers access to excellent local amenities, including top-rated primary schools and lovely parklands. Burtonwood is well-connected, with convenient transport links to Warrington and beyond, making it an ideal location for families. The area features various shops, eateries, and recreational facilities, ensuring that everything you need is within easy reach.
Experience the perfect blend of modern living and community charm at 36 Rushton Close, Burtonwood. With its excellent amenities and transport links, this property is ideal for families looking to settle in a vibrant and friendly neighbourhood.
Brochures
Brochure 1- COUNCIL TAXA payment made to your local authority in order to pay for local services like schools, libraries, and refuse collection. The amount you pay depends on the value of the property.Read more about council Tax in our glossary page.
- Ask agent
- PARKINGDetails of how and where vehicles can be parked, and any associated costs.Read more about parking in our glossary page.
- Garage,Driveway
- GARDENA property has access to an outdoor space, which could be private or shared.
- Back garden,Patio,Rear garden,Private garden,Enclosed garden,Front garden
- ACCESSIBILITYHow a property has been adapted to meet the needs of vulnerable or disabled individuals.Read more about accessibility in our glossary page.
- Ask agent
Rushton Close, Warrington, Cheshire, WA5
NEAREST STATIONS
Distances are straight line measurements from the centre of the postcode- Earlestown Station1.4 miles
- St Helens Junction Station1.9 miles
- Newton-le-Willows Station2.1 miles
About the agent
The property industry may be hundreds of years old, but our thinking is in the here and now. Our prime focus is on your experience with us, and we shape our services around your unique needs. We're always looking at what could be possible by finding better and easier ways of doing what may seem difficult. We're here to make a difference and to ease the property journey for you. As a small team, our culture is critical. We foster innovation and clever thinking, knowing always that what we do a
Industry affiliations



Notes
Staying secure when looking for property
Ensure you're up to date with our latest advice on how to avoid fraud or scams when looking for property online.
Visit our security centre to find out moreDisclaimer - Property reference Rush. The information displayed about this property comprises a property advertisement. Rightmove.co.uk makes no warranty as to the accuracy or completeness of the advertisement or any linked or associated information, and Rightmove has no control over the content. This property advertisement does not constitute property particulars. The information is provided and maintained by Hamlet Homes, Warrington. Please contact the selling agent or developer directly to obtain any information which may be available under the terms of The Energy Performance of Buildings (Certificates and Inspections) (England and Wales) Regulations 2007 or the Home Report if in relation to a residential property in Scotland.
*This is the average speed from the provider with the fastest broadband package available at this postcode. The average speed displayed is based on the download speeds of at least 50% of customers at peak time (8pm to 10pm). Fibre/cable services at the postcode are subject to availability and may differ between properties within a postcode. Speeds can be affected by a range of technical and environmental factors. The speed at the property may be lower than that listed above. You can check the estimated speed and confirm availability to a property prior to purchasing on the broadband provider's website. Providers may increase charges. The information is provided and maintained by Decision Technologies Limited. **This is indicative only and based on a 2-person household with multiple devices and simultaneous usage. Broadband performance is affected by multiple factors including number of occupants and devices, simultaneous usage, router range etc. For more information speak to your broadband provider.
Map data ©OpenStreetMap contributors.
