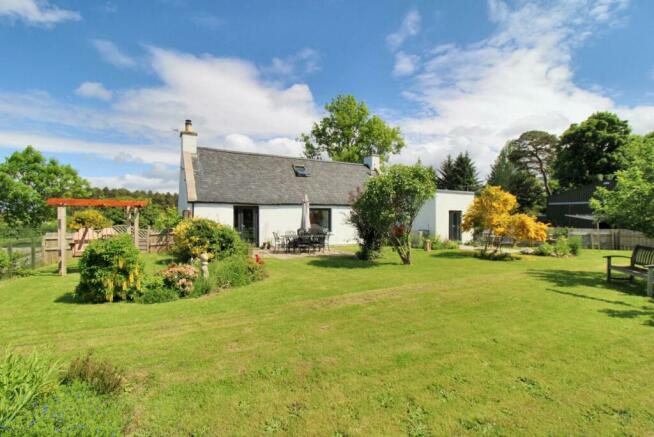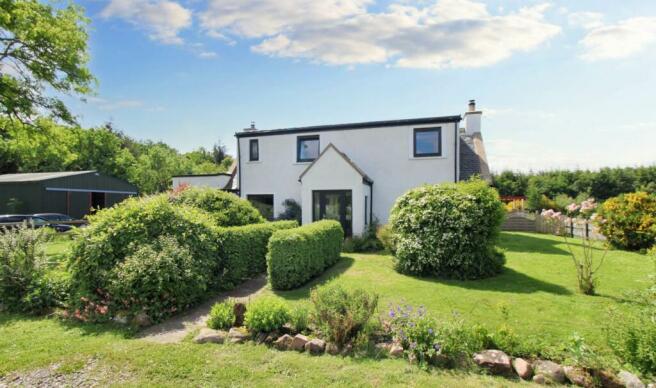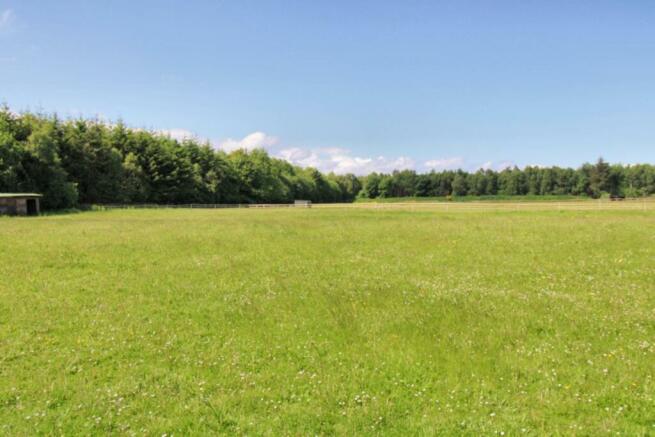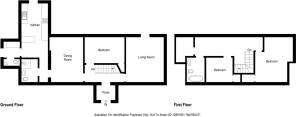Hardmuir Of Boath, Nairn

- PROPERTY TYPE
Detached
- BEDROOMS
3
- BATHROOMS
1
- SIZE
Ask agent
- TENUREDescribes how you own a property. There are different types of tenure - freehold, leasehold, and commonhold.Read more about tenure in our glossary page.
Freehold
Key features
- Unique Character Property
- Immaculately Presented
- Private Driveway
- Extended 7.5 Acres of Croft Land
- Oil Central Heating
- 3 bedrooms
- Kitchen/Dining Room & Utility
- Double Glazing
- 5 Stables/three paddocks/ Equestrian arena
- Substantial outdoor storage units/ Barn
Description
The conservatory porch opens into the welcoming entrance hall featuring an under stair bookcase, giving access to the lounge, dining room, kitchen, a ground floor shower room, bedroom three and the staircase to the upper floor. Enjoying a double aspect outlook to the front and rear, the generously proportioned lounge is a lovely bright room, complemented by a modern multi fuel/wood burning stove set on a stone hearth, a recessed storage alcove, traditional wooden beams and an external door leading to the rear garden grounds. Along the hall, the dining room also features a multi fuel/wood burning stove set on a slate hearth, while basking in ample natural lighting via the double aspect windows to the front and rear. Positioned to the rear elevation, bedroom three features traditional wooden beams, ambient lighting, ample space for free standing furniture, with the addition of a single fitted wardrobe offering excellent storage options. This room would most certainly fit the purpose of either a bedroom or space for a home study. Featuring a great range of storage units, durable work surfaces, ambient lighting and a breakfast bar ideal for informal dining, the stylish double aspect kitchen is well appointed. Integrated appliances include an electric oven, microwave, fridge/freezer, five burner gas hob and extractor hood. Patio doors open to the rear garden from the kitchen. Through the kitchen, excellent ground floor storage is provided, by way of built in shelving units/under counter cupboards within a utility area. This space benefits from a WC and wash hand basin providing additional convenience. A separate entrance door leading outwards to the private driveway completes the efficient utility space. Completing the ground floor accommodation, the shower room comprises a large mains powered corner shower, WC and a wash hand basin.
The stairwell leads to the upper landing and is brightly lit by way of a large velux window, Significant means of ample storage is present within the upper landing hallway, via deep eaves storage cupboards in addition to a deep walk in cupboard. Positioned to the front elevation, generously proportioned bedroom one brings in ample natural lighting via the durable double glazed windows finished off with a deep walk in wardrobe. Front facing bedroom two presents as a sizeable single room with a single fitted wardrobe. The modern decor family bathroom completes the upper landing, featuring a traditional roll top/ claw feet bath with a mains hand held shower, WC and wash hand basin.
Externally, the property forms part of the croft which extends outwards to an impressive 7.5 acre plot of gardens and land. The property is surrounded by mature woodland on three sides offering additional privacy.The garden grounds are lovingly maintained by the current owners and offer a variety of different areas to enjoy throughout the day. Fully enclosed by way of a mature hedge and gates to either side, the rear garden enjoys a high degree of privacy. Mostly laid to lawn, ornamental shrubs, flowers and vegetable beds provides the perfect spot to relax and enjoy the visiting wildlife, including red squirrels, Pine Martens and a variety of bird life. Useful outdoor storage is provided, by way of a self efficient large agricultural barn with 12 solar panels, Stable block consisting of five stables in addition to a tack room and rug area with mains electricity, three wooden equestrian shelters, Chicken run cages, Polytunnel featuring various fruit trees, a wheelbarrow shed, enclosed riding arena (20m x 40m) and greenhouse are all included in the sale. The private gravelled driveway provides parking for several vehicles.
Situated less than four miles from the property, Nairn is a thriving seaside town, with sandy beaches, a harbour and two championship golf courses.There are a wide range of shops, supermarkets, cafes, restaurants, a community/arts centre and hospital. The abundance of leisure facilities includes tennis and squash courts, indoor and outdoor bowls, and fitness centre with indoor swimming pool. Primary schooling is provided at the highly regarded Auldearn Primary, secondary pupils attend Nairn Academy. The highland capital city of Inverness lies approximately nineteen miles to the west, providing an extensive range of retail, leisure and entertainment facilities, in addition to road and rail links to the north and south. Inverness airport is only twelve miles distant, opening up travel to several UK cities and international airports beyond.
Accommodation:-
Ground floor:-
Entrance vestibule 1.86m x 1.46m
Entrance hall 3.85m x 2.13m (At Widest Point)
Lounge 4.88m x 3.70m
Dining room 4.92m x3.16m
Bedroom Three 3.90m x 2.58m
Shower room 2.27m x 1.60m
Kitchen 5.323m x 0.514m
Utility Area/Side Entrance 2.03m x 1.65m
Utility Area WC 1.62m x 0.65m
Upper floor:-
Bedroom one 3.79m (At Longest Point) x 3.80m
Bedroom two 2.63m x 2.40m
Bathroom 2.36m x 1.76m
Extras
All fitted floor coverings, blinds, curtains, light fittings, integrated electric oven, microwave, six burner gas hob, integrated fridge /freezer, extractor, greenhouse, Large agricultural Barn, three outdoor shelters, chicken run cages, three paddocks, Polytunnel, two sheds, one feeding shed unit, foling box, outer storage unit in addition to three outdoor flood lights are included in the sale. The tractor and Hay bales may be available by separate negotiation.
general and services
Mains water and septic tank drainage
Mains electricity & oil central heating
Double glazing
Council Tax Band - E
EPC - E
Disclaimer
Whilst we endeavour to make these particulars as accurate as possible, they do not form any part of any contract on offer, nor are they guaranteed. Measurements are approximate and, in most cases, are taken using a digital/sonic measuring device and are taken to the widest point. We have not tested the electricity, gas or water services or any appliances. Photographs are reproduced for general information and it must not be inferred that any item is included for sale with the property. If there is any part of this that you find misleading or you simply wish clarification on any point, please contact our office.
what3words /// ocean.castle.galloped
Notice
Please note we have not tested any apparatus, fixtures, fittings, or services. Interested parties must undertake their own investigation into the working order of these items. All measurements are approximate and photographs provided for guidance only.
- COUNCIL TAXA payment made to your local authority in order to pay for local services like schools, libraries, and refuse collection. The amount you pay depends on the value of the property.Read more about council Tax in our glossary page.
- Band: E
- PARKINGDetails of how and where vehicles can be parked, and any associated costs.Read more about parking in our glossary page.
- Yes
- GARDENA property has access to an outdoor space, which could be private or shared.
- Yes
- ACCESSIBILITYHow a property has been adapted to meet the needs of vulnerable or disabled individuals.Read more about accessibility in our glossary page.
- Ask agent
Hardmuir Of Boath, Nairn
NEAREST STATIONS
Distances are straight line measurements from the centre of the postcode- Nairn Station4.3 miles
About the agent
Established in 2006, E2W are a professional and experienced team of estate and letting agents. Our main office is in the seaside town of Nairn allowing us to cover a vast area from the east to the west of the Highlands.
Our entire team have an extensive knowledge of the local area and the Highlands in general and between them have many years’ experience working in the property industry.
Our emphasis is on providing a high level of customer service to both landlords, tenants, selle
Notes
Staying secure when looking for property
Ensure you're up to date with our latest advice on how to avoid fraud or scams when looking for property online.
Visit our security centre to find out moreDisclaimer - Property reference 1353_E2WP. The information displayed about this property comprises a property advertisement. Rightmove.co.uk makes no warranty as to the accuracy or completeness of the advertisement or any linked or associated information, and Rightmove has no control over the content. This property advertisement does not constitute property particulars. The information is provided and maintained by E2W Property, Nairn. Please contact the selling agent or developer directly to obtain any information which may be available under the terms of The Energy Performance of Buildings (Certificates and Inspections) (England and Wales) Regulations 2007 or the Home Report if in relation to a residential property in Scotland.
*This is the average speed from the provider with the fastest broadband package available at this postcode. The average speed displayed is based on the download speeds of at least 50% of customers at peak time (8pm to 10pm). Fibre/cable services at the postcode are subject to availability and may differ between properties within a postcode. Speeds can be affected by a range of technical and environmental factors. The speed at the property may be lower than that listed above. You can check the estimated speed and confirm availability to a property prior to purchasing on the broadband provider's website. Providers may increase charges. The information is provided and maintained by Decision Technologies Limited. **This is indicative only and based on a 2-person household with multiple devices and simultaneous usage. Broadband performance is affected by multiple factors including number of occupants and devices, simultaneous usage, router range etc. For more information speak to your broadband provider.
Map data ©OpenStreetMap contributors.




