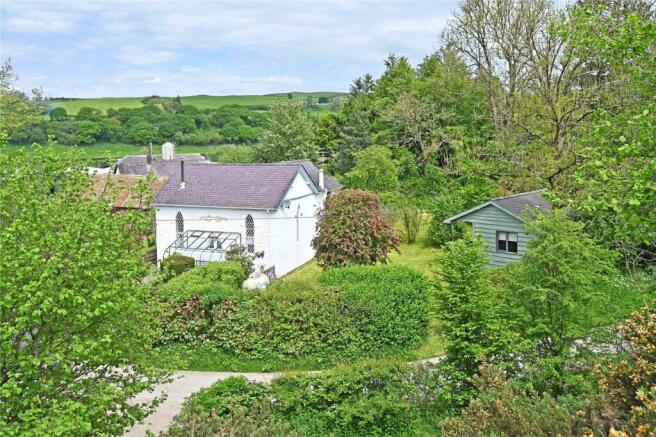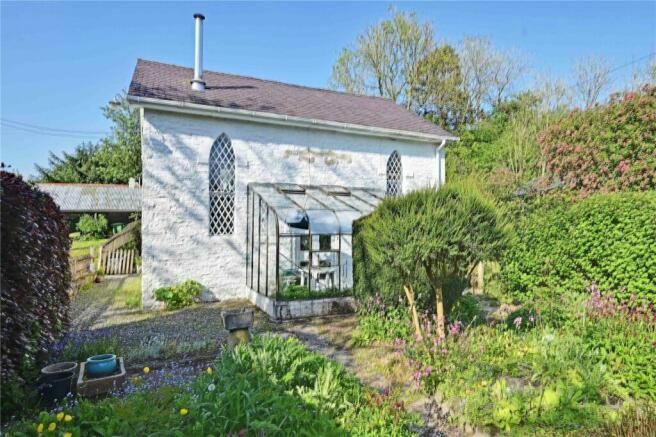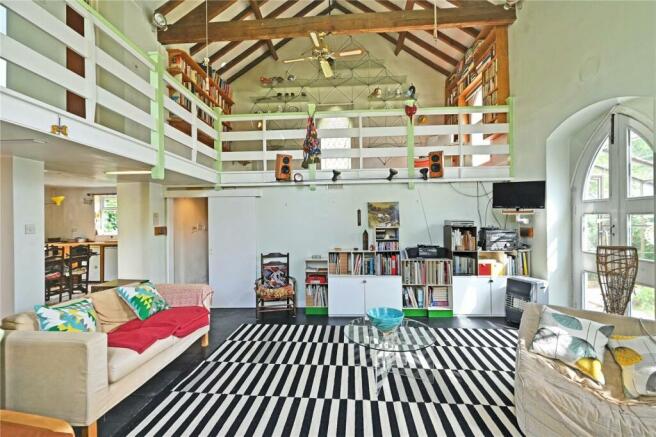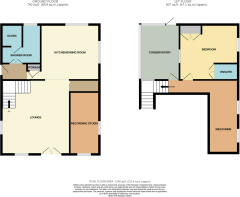Llanbister Road, Llandrindod Wells, LD1

- PROPERTY TYPE
Detached
- BEDROOMS
3
- BATHROOMS
2
- SIZE
Ask agent
- TENUREDescribes how you own a property. There are different types of tenure - freehold, leasehold, and commonhold.Read more about tenure in our glossary page.
Freehold
Key features
- Converted 2-bed former Chapel
- Detached 1-bed Chalet/Studio
- Set in a peaceful Hamlet
- Kitchen / Diner
- Shower Room with Sauna
- Vaulted ceiling Living Room
- Mezzanine Minstrels Gallery/Study
- Conservatory
- Large Gardens & Orchard
- Large Barns & Workshop
Description
An attractive former Methodist Chapel built from stone walls with rendered and whitewashed elevations, under a slate roof. It was converted and extended in 1970 to a high standard by a famous blues musician and it briefly provides: - Ground Floor: Entrance Hall, Shower Room with Sauna, Bedroom, Kitchen, open-plan Living Room with vaulted ceiling and a 12’ lean-to Greenhouse; First Floor: large Minstrels Gallery / Study, a double Bedroom with En-suite Cloakroom and a double-glazed Conservatory. Outside: Chalet (Bed-sitting Room and En-suite Shower Room), ample parking, undulating South-facing lawned gardens with good privacy, Workshop, Car Port, Log Store and two Barns. Extending in total to about ½-acre (tbc). EPC - F ( 22 )
( O S Grid Ref: SO 171 710 Explorer 200 ) Cwmygaist is a cluster of six properties built around a farm of the same name, five houses and a bungalow, at an altitude of 280m, surrounded by gently undulated farmland and accessed over a narrow, winding Council Road. The Chapel has a Southerly aspect with three vehicular accesses onto a ’no through road’. The Railway Station at Llanbister Road is only 0.4-mile (Shrewsbury to Swansea Line), there are village pubs at Llangunllo, Penybont and Llanbister (2, 6 and 5 miles), the latter also having a Primary School, and Crossgates (7 miles)] has a Petrol Services Station (with convenience store and café) and Primary School. The County Town of Llandrindod Wells is 10 miles and has a range of shops (Tesco Superstore, Aldi Supermarket), Secondary School, Hospital, Leisure Centre, Golf Club, indoor an outdoor bowls, active U3A, Theatre, etc. The border towns of Knighton and Presteigne are 10 and 11 miles distant, Rhayader 15 miles and the Elan Valley Dams 18 miles. This area is renowned for its outstanding natural beauty and tranquillity, yet is less than an hour’s drive from the English marcher towns of Leominster and Ludlow, and Hereford City (Dependent on traffic conditions).
GROUND FLOOR
ENTRANCE HALL
Having a half-glazed stable door, pine wainscotting, cloak hooks and doors to the kitchen and
SHOWER ROOM
Having a luxury peach coloured wall hung suite incorporating a toilet with concealed cistern, bidet, wash basin and a tiled shower cubicle with a thermostatic shower and curtain, together with a tiled floor, mirror and door to a 3 / 4 person Sauna ( Note - We understand that this has not been used for 10 - 15 years ).
KITCHEN / DINER
4.32m x 4.06m
Having an original range of hand built cabinets incorporating six base cupboards, four wall cupboards, wood work tops, stainless steel double bowl, single drainer sink, ceramic hob, eye-level electric double oven, open shelving unit, plumbing for a washing machine and dishwasher, space for a fridge and freezer. In addition there is a quarry tiled floor, double aspect windows to North and East, Gazco Propane LPG gas stove and wide opening to
LIVING ROOM
5.18m x 5.03m
The former Chapel has been retained as a double height room with vaulted ceiling, two tall windows with arched tops to South and West, a large wood burning stove, slate flooring, television point, open staircase to first floor, a pair of glazed doors to Greenhouse / Porch and sliding door to
BEDROOM 1 / STUDY
4.6m x 2.18m
Having slightly reduced headroom, two windows to South and East, and fitted book / LP record shelves along one side.
GREENHOUSE
3.66m x 2.44m
An Aluminium lean-to model with curved eaves and door to the front garden.
FIRST FLOOR
MEZZANINE MINSTRELS GALLERY/STUDY
5.49m x 2.29m
(Ample space to accommodate a bed-settee for guests) Overlooking the Living Room with an elaborate spray painted smooth floor, two Gothic windows to South and East, fitted book cases to both ends, glass display shelving, vaulted beamed ceiling, ceiling fan, door to Bedroom 2 and glazed door to
CONSERVATORY
4.27m x 3.07m
A wood framed model built in a Gothic style with double-glazed windows to West and North, a pyramid shaped roof, tiled floor and glazed door to the rear garden.
BEDROOM 2
4.34m x 4.01m
Having an airing cupboard (with electric immersion heater), open-fronted wardrobe, fitted shelving and drawers, window to East, borrowed light from the conservatory and a pair of doors to ENSUITE CLOAKROOM - Having a toilet and hand basin.
OUTSIDE
CHALET / STUDIO
purpose built timber structure completed over 15 years ago with a slate roof, full width Veranda to front and door to
BED - SITTING ROOM
5.9m x 3.43m
Having a small wood burning stove, four windows to South, West and North, and door to SHOWER ROOM - Having a white toilet, deep glazed sink with hot water geyser and a glazed shower cubicle with an electric shower.
GARDENS / GROUNDS
Cwmygaist Chapel is set beside a tiny stream that is piped over much of its length. It has four vehicular accesses onto a single track ‘no through road', two are open grassed lanes which lead to the house and the range of outbuildings, and the other two lead to the Eastern garden and the double doors on the South Barn. To the front of the house there is a sheltered South-facing cottage garden with a patio, herbaceous borders, excellent privacy from neatly clipped hedges (copper Beech, flowering currant and Viburnum) and a gravelled path leads to the lean-to Greenhouse (which acts as a front porch) and the Easter Garden. This has a gently sloping section with a 5-bar wooden gate to the road, the Chalet, flower borders, flowering shrubs and two Pauls Scarlet Hawthorn trees, and the land then rises towards North. This section has a small area of woodland and a path runs around to the rear of the house where there is a private lawned garden with flower borders, a path to the (truncated)
OUTBUILDINGS
Note - All measurements are approximate and for guidance only. Most have lighting and power points, but these have not been tested). The former barns are of timber framed construction with galvanised corrugated iron cladding, part stone and concrete block walls.
NORTH BARN
55' Overall x 16' - On two levels, the top section having less headroom, but concrete block walls and concrete floor, and the lower section has high headroom and an earth floor. Next to this section there is an open fronted GARAGE ( 16' 5" x 9' 6" or 5 m x 2.9 m )
SOUTH BARN
9.45m x 4.88m
Having a drive through passage with large doors to front and rear, concrete floor, steps up to a mezzanine storage area on the West side and a short flight of steps up to Workshop. Note - Planning consent has lapsed on this section for conversion to residential.
WORKSHOP
6.4m x 4.88m
- A modern concrete block structure with a galvanised corrugated iron roof, concrete floor and windows to North.
TENURE
This property is Freehold. NO FORWARD CHAIN
FIXTURES & FITTINGS
mentioned in this brochure are included in the price.
SERVICES
Mains electric and water. Telephone currently not connected. Septic Tank drainage. Note -The Agents have not tested the installations.
LOCAL AUTHORITY
Powys County Council, County Hall, Llandrindod Wells, LD1 5LG Tel:
COUNCIL TAX
Band E ( £2,432.96 for 2024 / 2025 )
Brochures
Particulars- COUNCIL TAXA payment made to your local authority in order to pay for local services like schools, libraries, and refuse collection. The amount you pay depends on the value of the property.Read more about council Tax in our glossary page.
- Band: E
- PARKINGDetails of how and where vehicles can be parked, and any associated costs.Read more about parking in our glossary page.
- Yes
- GARDENA property has access to an outdoor space, which could be private or shared.
- Yes
- ACCESSIBILITYHow a property has been adapted to meet the needs of vulnerable or disabled individuals.Read more about accessibility in our glossary page.
- Ask agent
Llanbister Road, Llandrindod Wells, LD1
NEAREST STATIONS
Distances are straight line measurements from the centre of the postcode- Llanbister Road Station0.1 miles
- Llangynllo Station2.3 miles
- Dolau Station3.6 miles
About the agent
Morgan & Co was established in 1991 by Trevor Morgan, who has over 22 years experience in the Mid Wales property market. We offer a professional yet personal service.
In addition to selling town and village properties within a 30 mile radius of Llandrindod Wells, we specialise in selling country properties, smallholdings and farms throughout Powys. We also carry out valuations for probate and family division.
We operate a Realistic Pricing Policy. This means that rather tha
Industry affiliations



Notes
Staying secure when looking for property
Ensure you're up to date with our latest advice on how to avoid fraud or scams when looking for property online.
Visit our security centre to find out moreDisclaimer - Property reference MOR240015. The information displayed about this property comprises a property advertisement. Rightmove.co.uk makes no warranty as to the accuracy or completeness of the advertisement or any linked or associated information, and Rightmove has no control over the content. This property advertisement does not constitute property particulars. The information is provided and maintained by Morgan & Co, Llandrindod Wells. Please contact the selling agent or developer directly to obtain any information which may be available under the terms of The Energy Performance of Buildings (Certificates and Inspections) (England and Wales) Regulations 2007 or the Home Report if in relation to a residential property in Scotland.
*This is the average speed from the provider with the fastest broadband package available at this postcode. The average speed displayed is based on the download speeds of at least 50% of customers at peak time (8pm to 10pm). Fibre/cable services at the postcode are subject to availability and may differ between properties within a postcode. Speeds can be affected by a range of technical and environmental factors. The speed at the property may be lower than that listed above. You can check the estimated speed and confirm availability to a property prior to purchasing on the broadband provider's website. Providers may increase charges. The information is provided and maintained by Decision Technologies Limited. **This is indicative only and based on a 2-person household with multiple devices and simultaneous usage. Broadband performance is affected by multiple factors including number of occupants and devices, simultaneous usage, router range etc. For more information speak to your broadband provider.
Map data ©OpenStreetMap contributors.




