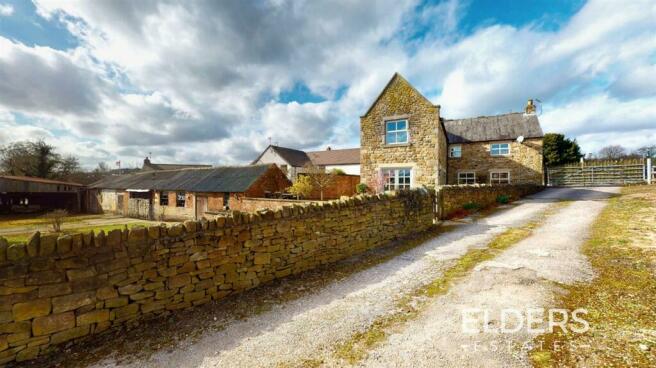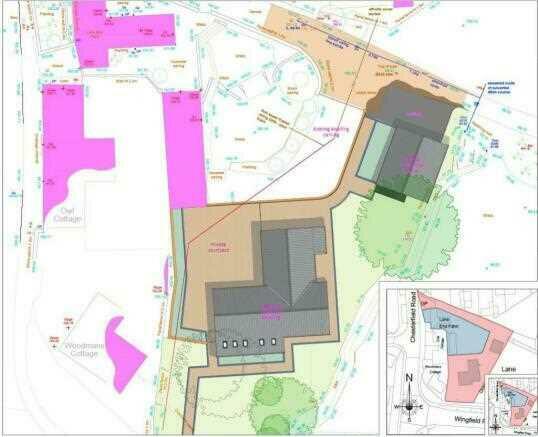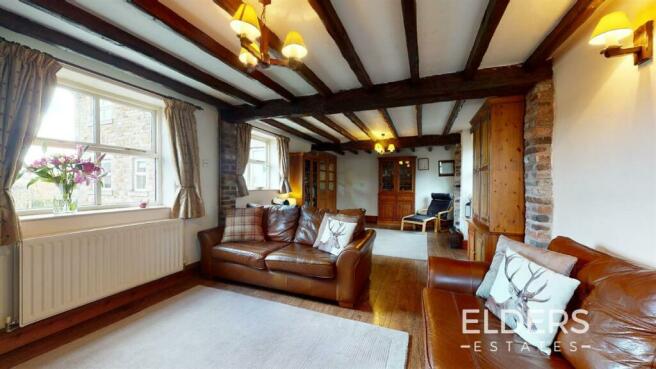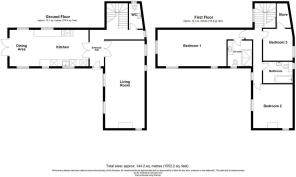Lane End Farm, Four Lane Ends, Oakerthorpe

- PROPERTY TYPE
Detached
- BEDROOMS
3
- BATHROOMS
3
- SIZE
Ask agent
- TENUREDescribes how you own a property. There are different types of tenure - freehold, leasehold, and commonhold.Read more about tenure in our glossary page.
Freehold
Key features
- Stone Farm House
- Semi-Rural Location
- Three Bedrooms
- Set in Approx. 0.5 acres
- No Chain
- Planning Permission Granted
Description
Elders Estates are delighted to offer to the market this prestigious Stone Detached Farm House with planning permission for three executive style detached property in the grounds, which in total extends to 0.5 acres or thereabouts. Full details of the planning permission and conditions can be found on the Amber Valley Planning Portal ref: AVA/2023/0297
The site is situated in the semi rural village of Oakerthorpe which lies in the parish of South Wingfield, eleven miles south of Chesterfield. The local church is found around half a mile from the village. In the centre of Oakerthorpe is Pesto At The Peacock Inn with its re-noun histories and is presently an Italian restaurant. Another nearby local public house is the Butchers Arms. Oakerthorpe also has access via the comprehensive road network to Matlock, Belper, Ripley, Alfreton, Chesterfield, as well as easy access to the A38 and M1 motorway for Derby Nottingham and Sheffield.
IMPORTANT NOTICE
Please note all plans/photographs are for identification purposes only and are not to scale and are expressly excluded from any contract. All boundaries are to be clarified by the vendors solicitor.
KITCHEN 7.37m (24'2") x 3.40m (11'2")
LIVING ROOM 8.18m (26'10") x 3.69m (12'1")
DOWNSTAIRS W.C 2.36m (7'9") x 1.30m (4'3") max
MASTER BEDROOM 6.43m (21'1") x 3.40m (11'2")
ENSUITE 2.39m (7'10") x 2.28m (7'6")
BEDROOM TWO 4.09m (13'5") x 3.69m (12'1")
BEDROOM THREE 2.97m (9'9") x 2.76m (9'1") max
BATHROOM 2.76m (9'1") x 2.00m (6'7")
STORE 2.28m (7'6") x 1.31m (4'4") max
PLANNING PERMISSION
Full planning permission has been granted for a large, executive style five bed detached house with a detached garage and a one bedroom annex over.
Full details of the planning permission and conditions can be found on the Amber Valley Planning Portal ref: AVA/2023/0297. The purchaser will be responsible for all the conditions of the planning permission.
THE GROUNDS INCLUDING BUILDINGS
The Ground extend to 0.5 acres in total, or there abouts, this includes the former farm yard which has various outbuildings.
SITE INVESTIGATION
All interested parties are responsible for any site investigations that may be required.
RIGHTS OF WAY
This Property/Land is being sold subject to any existing rights of way, whether mentioned on these details or not. We understand there is a public footpath passing over the driveway.
DISCLAIMER
These property particulars do not constitute or form part of the offer or contract. All measurements are approximate. Any appliances or services to be included in the sale have not been tested by ourselves and accordingly we recommend that all interested parties satisfy themselves as to the condition and working order prior to purchasing. None of the statements contained in these particulars or floor plans are to be relied on as statements or representations of fact and any intending purchaser must satisfy themselves by inspection or perusal of the title to the property or otherwise as to the correctness of each of the statements contained in these particulars. The vendor does not make, warrant or give, neither do Elders Estates and any persons in their employment have any authority to make or give, any representation or warranty whatsoever in relation to this property. All photographs/images are to give a visual guide only and items and appliances shown within the photographs/images are not necessarily included in the sale.
- COUNCIL TAXA payment made to your local authority in order to pay for local services like schools, libraries, and refuse collection. The amount you pay depends on the value of the property.Read more about council Tax in our glossary page.
- Ask agent
- PARKINGDetails of how and where vehicles can be parked, and any associated costs.Read more about parking in our glossary page.
- Yes
- GARDENA property has access to an outdoor space, which could be private or shared.
- Yes
- ACCESSIBILITYHow a property has been adapted to meet the needs of vulnerable or disabled individuals.Read more about accessibility in our glossary page.
- Ask agent
Energy performance certificate - ask agent
Lane End Farm, Four Lane Ends, Oakerthorpe
NEAREST STATIONS
Distances are straight line measurements from the centre of the postcode- Alfreton Station2.1 miles
- Whatstandwell Station3.6 miles
- Ambergate Station3.7 miles
About the agent
"As a family run business, based in Ilkeston, we have been passionate about Estate Agency in Derbyshire & Nottinghamshire for over 60 years."
Why should you instruct us to sell your property?
Our aim is to achieve the best possible price for your property in a time scale tailored to your requirements. We make the most of our local knowledge; it helps us understand the value of every home we sell — and then find buyers who’ll see its value too.
The homes we s
Industry affiliations



Notes
Staying secure when looking for property
Ensure you're up to date with our latest advice on how to avoid fraud or scams when looking for property online.
Visit our security centre to find out moreDisclaimer - Property reference ELT2H001267. The information displayed about this property comprises a property advertisement. Rightmove.co.uk makes no warranty as to the accuracy or completeness of the advertisement or any linked or associated information, and Rightmove has no control over the content. This property advertisement does not constitute property particulars. The information is provided and maintained by Elders Estates, Ilkeston. Please contact the selling agent or developer directly to obtain any information which may be available under the terms of The Energy Performance of Buildings (Certificates and Inspections) (England and Wales) Regulations 2007 or the Home Report if in relation to a residential property in Scotland.
*This is the average speed from the provider with the fastest broadband package available at this postcode. The average speed displayed is based on the download speeds of at least 50% of customers at peak time (8pm to 10pm). Fibre/cable services at the postcode are subject to availability and may differ between properties within a postcode. Speeds can be affected by a range of technical and environmental factors. The speed at the property may be lower than that listed above. You can check the estimated speed and confirm availability to a property prior to purchasing on the broadband provider's website. Providers may increase charges. The information is provided and maintained by Decision Technologies Limited. **This is indicative only and based on a 2-person household with multiple devices and simultaneous usage. Broadband performance is affected by multiple factors including number of occupants and devices, simultaneous usage, router range etc. For more information speak to your broadband provider.
Map data ©OpenStreetMap contributors.




