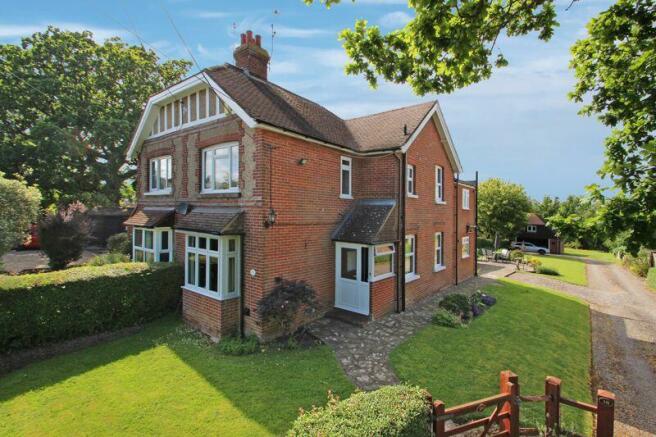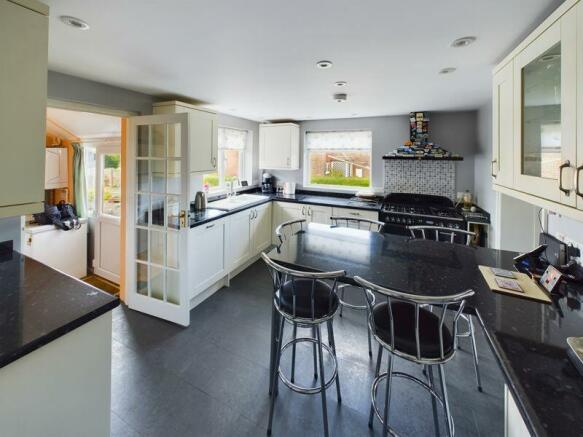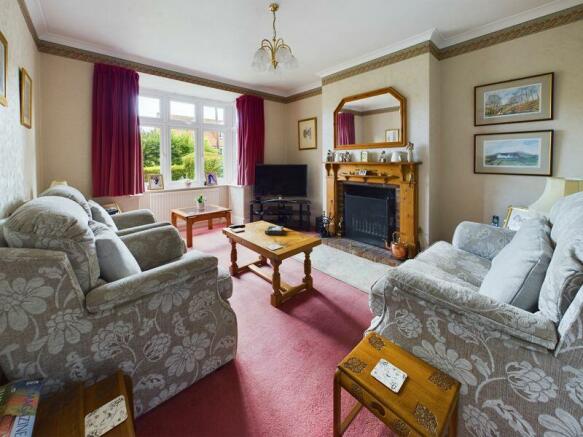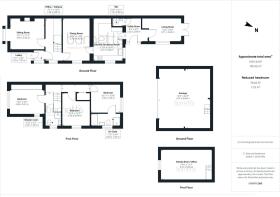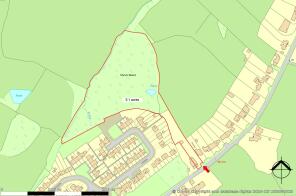Shrub Lane, Burwash

- PROPERTY TYPE
Semi-Detached
- BEDROOMS
3
- BATHROOMS
2
- SIZE
Ask agent
- TENUREDescribes how you own a property. There are different types of tenure - freehold, leasehold, and commonhold.Read more about tenure in our glossary page.
Freehold
Key features
- 3 reception rooms, 3 double bedrooms
- about 4.5 acres of gardens, meadow and woodland
- detached double garage with room over
- about half a mile into the centre of Burwash
- rural outlook to the front and rear
- Etchingham station under 3 miles, Stonegate station under 4 miles
Description
Shamrock forms a very well maintained Period semi-detached house, offering flexible accommodation over two floors, with atypical high ceilings, fireplaces, modern central heating and double glazed windows, updated kitchen and a detached double garage with a room above suitable for a variety of uses.
The other fabulous part of Shamrock is the additional land, forming more open, lawned garden with an orchard area, plus a gated and fenced area of broadleaf woodland, complete with a small pond and millions of bluebells! It forms a wonderful, private walking area and play area.
One enters the house via a front door to a front lobby, with a further door to the entrance hall, with a window to side and stairs leading to the first floor, and an under stairs recess forming a very useful desk space.
The front room forms a wonderful sitting room, with a square bay window to front and an open fireplace. Beyond the hall is a good sized dining room, with a window to side and a door to the kitchen/breakfast room.
The kitchen/breakfast room has been updated and forms a range of cream cupboards and drawers with black worktops, with an inset ceramic sink with drainer, range style cooker with an extractor above, dishwasher and fridge/freezer, window to side and rear with views to the rear. Matching breakfast bar, tiled flooring and an opening to the utility room.
The utility room has a very useful door to the side garden and patio, plus offer further cupboard space along with space for a washing machine and tumble drier plus further appliances. A further door leads into a cloakroom, comprising a WC and basin.
To the rear is a further reception room, sometimes used as a fourth bedroom, with window to side and French doors to the rear garden, offering a wonderful outlook over the garden and the views beyond.
The first floor comprises a landing, with a front bedroom with an array of fitted wardrobes along one wall, plus views across the road to the gardens and countryside beyond.Adjacent is a shower room, with a tiled shower cubicle, WC and basin, part tiled walls and obscure glazed window to side.A further bedroom is down the landing, with a window to side. The principle bedroom is at the rear of the house, with the best of the views and an en-suite bathroom, comprising a corner bath, WC, basin and a tiled shower cubicle, and window to side.
Outside, there is a small front lawn, with a hedge and fenced boundary, flower beds and a pedestrian gate, plus a five bar gate from the lane to the driveway. The driveway leads down, past the house, to a detacheddouble garage, with electric up and over door, plus a first floor room forming a games room, but could also be used for a variety of uses, depending on ones needs. There is ample parking by the garage.
The main garden is laid to lawn, with a stone patio by the rear of the property making the most of the views and providing a lovely outside entertaining space.Beyond the garage is a further area of lawn, wildflower area and small orchard. Beyond this is the gate leading into the woodland. The woodland has been immaculately tended to, with a small pond, and a pathway leading between the trees around the woods, all being fence enclosed. In the spring, the woodland is a carpet of bluebells.
Burwash is a popular village located about 13 miles South of Tunbridge Wells and 16 miles North of Hastings in the High Weald Area of Outstanding Natural Beauty.The village has retained many of its High Street facilities including two public houses, a tea/coffee shop, convenience store, family butcher and hairdressers, plus village hall, doctor’s surgery, churches, primary school and petrol station.
The surrounding countryside is beautiful and offers lots of walking opportunities.
More comprehensive shopping facilities, including supermarkets, can be found at Heathfield (6.5 miles) and Hawkhurst (8 miles).
Etchingham station is about 2.9 miles from the property and Etchingham station is just 3.9 miles away. This train line runs to London Charing Cross and Cannon Street with services to London Bridge in just over 1 hour from Stonegate. There are bus services from Burwash to Heathfield and Uckfield.
Material Information:
Council Tax Band E (rates are expected to rise upon completion)
Mains Gas, electricity, water and sewerage
The property is believed to be of brick construction with a tiled roof.
We are not aware of any safety issues or cladding issues, nor of any asbestos at the property.
The property is located within the AONB.
The title has restrictions, we suggest you seek legal advice on the title.
According to the Government Flood Risk website, there is a very low risk of flooding.
Broadband coverage: Ofcom informs that Superfast broadband is available at the property.
There is mobile coverage from various networks.
We are not aware of any mining operations in the vicinity.
We are not aware of planning permission for new houses / extensions at any neighbouring properties.
The property does not have step free access.
There is a right of way along the drive to access the field neighbouring the farther part of the garden.
Brochures
Property BrochureFull Details- COUNCIL TAXA payment made to your local authority in order to pay for local services like schools, libraries, and refuse collection. The amount you pay depends on the value of the property.Read more about council Tax in our glossary page.
- Band: E
- PARKINGDetails of how and where vehicles can be parked, and any associated costs.Read more about parking in our glossary page.
- Yes
- GARDENA property has access to an outdoor space, which could be private or shared.
- Yes
- ACCESSIBILITYHow a property has been adapted to meet the needs of vulnerable or disabled individuals.Read more about accessibility in our glossary page.
- Ask agent
Shrub Lane, Burwash
NEAREST STATIONS
Distances are straight line measurements from the centre of the postcode- Stonegate Station1.7 miles
- Etchingham Station2.2 miles
- Robertsbridge Station3.6 miles
About the agent
Burnett's is an established, Award-winning Estate Agency with offices in Mayfield and Wadhurst, committed to providing a first class service. Each property is individual, as are the requirements of our clients, which is why we adapt ourselves to suit all needs.
As Independent Estate Agents, we are experts in our local area and are an integral part of the communities we serve. We are best placed to advise you about the local environment, provide you with accurate valuations and notify yo
Notes
Staying secure when looking for property
Ensure you're up to date with our latest advice on how to avoid fraud or scams when looking for property online.
Visit our security centre to find out moreDisclaimer - Property reference 12268324. The information displayed about this property comprises a property advertisement. Rightmove.co.uk makes no warranty as to the accuracy or completeness of the advertisement or any linked or associated information, and Rightmove has no control over the content. This property advertisement does not constitute property particulars. The information is provided and maintained by Burnetts, Wadhurst. Please contact the selling agent or developer directly to obtain any information which may be available under the terms of The Energy Performance of Buildings (Certificates and Inspections) (England and Wales) Regulations 2007 or the Home Report if in relation to a residential property in Scotland.
*This is the average speed from the provider with the fastest broadband package available at this postcode. The average speed displayed is based on the download speeds of at least 50% of customers at peak time (8pm to 10pm). Fibre/cable services at the postcode are subject to availability and may differ between properties within a postcode. Speeds can be affected by a range of technical and environmental factors. The speed at the property may be lower than that listed above. You can check the estimated speed and confirm availability to a property prior to purchasing on the broadband provider's website. Providers may increase charges. The information is provided and maintained by Decision Technologies Limited. **This is indicative only and based on a 2-person household with multiple devices and simultaneous usage. Broadband performance is affected by multiple factors including number of occupants and devices, simultaneous usage, router range etc. For more information speak to your broadband provider.
Map data ©OpenStreetMap contributors.
