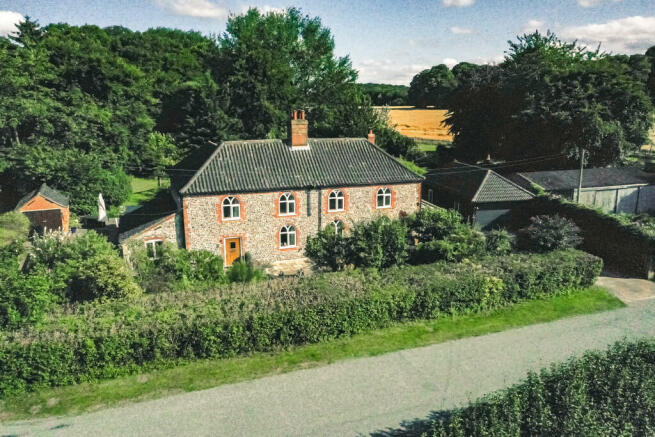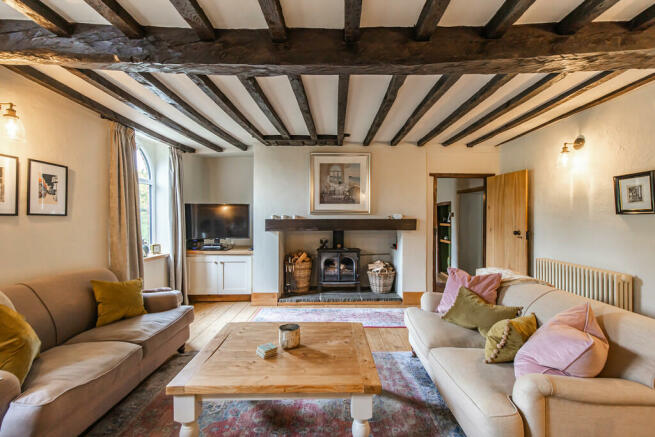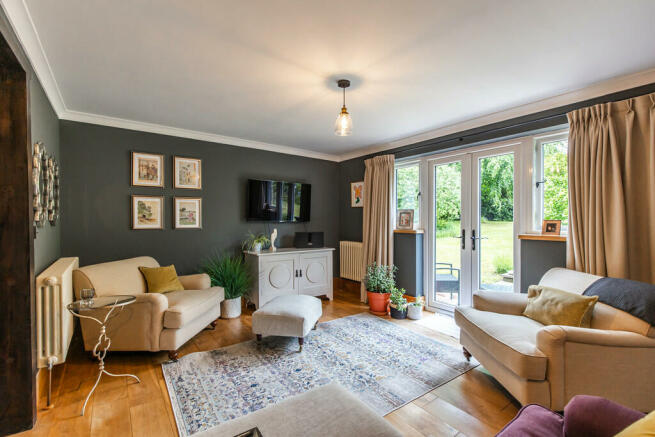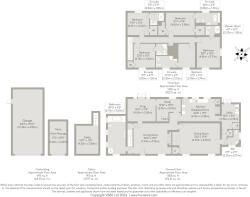
Little Cressingham

- PROPERTY TYPE
Detached
- BEDROOMS
5
- BATHROOMS
6
- SIZE
3,480 sq ft
323 sq m
- TENUREDescribes how you own a property. There are different types of tenure - freehold, leasehold, and commonhold.Read more about tenure in our glossary page.
Freehold
Key features
- Delightfully Presented Family Home
- Quintessentially British Rural Hamlet Location
- Stunning Brick and Flinted Facade
- Impressive Period Features Found Throughout
- Luxuriously Appointed with Five En-Suite Bedrooms
- Highly Specified Fixtures, Fittings and Finishes
- Secluded Gardens of Approximately 0.4 Acres (STMS)
- Driveway and Spacious Garage/Workshop
- Guide Price £650,000 - £700,000
- NO ONWARD CHAIN
Description
The previous owners comprehensively renovated and extended the property, transforming it into the spacious and well-present family home it is today. The blend of original and character and style with a well-planned extension offers a highly versatile space and a layout that should appeal to most buyers.
The Old Arms features charming character elements such as bressummer beamed fireplaces, an original brick-lined cellar, and high ceilings with exposed timbers. These are complemented by more recent additions like double-glazed windows with internal oak window boards, oak flooring, and plank doors with quality fixtures and fittings.
The entrance reception/dining room, which was formally used as a kitchen, could be repurposed as such if desires, thanks to the oil-fired four-oven and hot plate AGA cooker, set into the fireplace.
The sitting room boasts a beamed fireplace with a log-burning stove, a stone hearth, TV shelf, and a drinks store cupboard set into the alcove. The kitchen/breakfast room, unusual but appealing, features another log-burning stove fireplace and is fitted with a range of kitchen units.
The study, which has oak floorboards, provides access through double trapdoor hatch to the old cellar, ideal for wine storage, and leads through to the garden room/snug. This space could double as an occasional ground floor bedroom, with easy access to the large family bath/shower room, luxuriously fitted. Additionally, there is a utility/boot room.
On the first floor, all five double bedrooms benefit from private en-suites. The principal bedroom suite includes a freestanding bath, underfloor heating and a heated mirror, while the other bedrooms feature either corner or double shower cubicles. Three of the bedrooms also have built-in cupboards.
The property features gated access at the front, with a paved drive and parking area to the side of the house leading to the tandem carport garage, which includes and inspection pit for car enthusiasts.
The front garden has a paved terrace and mature shrub and flower beds with a winding path, adding to its charm. There is a large raised vegetable bed to the side of the house, and the rear garden is mainly lawn, superbly planted with a variety of fruit tress. The shrub and flower boarders are well-stocked with plants, and the side are includes a log store, raspberry beds, and a greenhouse.
The grounds extend to about 0.4 acres (stms) and are fenced considering it dog-proof.
LITTLE CRESSINGHAM Little Cressingham is a quaint and picturesque village nestled in the rural heart of Norfolk. Known for its serene landscapes and charming historical elements, this village offers a glimpse into the quintessential English countryside life.
The village is home to a few notable landmarks, including the historic Little Cressingham Windmill and the medieval All Saints Church. The windmill, although no longer operational, stands as a testament to the village's agricultural heritage and provides a scenic backdrop for walks and picnics. The All Saints Church, with its distinctive round tower, dates back to the 12th century and showcases a blend of architectural styles from different periods, reflecting the village's long history.
Little Cressingham is also part of the larger parish of Great Cressingham, sharing a close-knit community atmosphere where residents and visitors alike can enjoy local events and gatherings. The village's proximity to the nearby market town of Watton offers additional amenities and services, including shops, cafes, and a weekly market that brings local produce and goods to the area.
For nature enthusiasts, Little Cressingham provides ample opportunities for outdoor activities such as walking, cycling, and bird watching. The surrounding countryside is dotted with trails and paths that lead through scenic vistas and peaceful woodlands. The village's location within the Breckland district means it is part of an area known for its unique biodiversity and heathland habitats, adding to its appeal for wildlife lovers.
SERVICES CONNECTED Mains water and electricity. Drainage via septic tank. Oil fired central heating.
COUNCIL TAX Band F.
ENERGY EFFICIENCY RATING D. Ref:- 2800-7297-0022-0323-3543
To retrieve the Energy Performance Certificate for this property please visit and enter in the reference number above. Alternatively, the full certificate can be obtained through Sowerbys.
TENURE Freehold.
LOCATION What3Words: ///blotchy.couch.cornfield
PROPERTY REFERENCE 46193
WEBSITE TAGS village-spirit
garden-parties
room-to-roam
family-life
Brochures
Full DetailsBrochure- COUNCIL TAXA payment made to your local authority in order to pay for local services like schools, libraries, and refuse collection. The amount you pay depends on the value of the property.Read more about council Tax in our glossary page.
- Band: F
- PARKINGDetails of how and where vehicles can be parked, and any associated costs.Read more about parking in our glossary page.
- Garage,Off street
- GARDENA property has access to an outdoor space, which could be private or shared.
- Yes
- ACCESSIBILITYHow a property has been adapted to meet the needs of vulnerable or disabled individuals.Read more about accessibility in our glossary page.
- Ask agent
Little Cressingham
NEAREST STATIONS
Distances are straight line measurements from the centre of the postcode- Brandon Station8.8 miles
About the agent
Watton sits at the heart of south-west Norfolk in the beautiful Breckland landscape. The Watton office is situated on the busy high street and offers a calm and welcoming location for vendors to visit and buyers to learn more about this increasingly popular area. We have an extensive understanding of the town and its neighbouring areas, and our experienced team is here to guide you through your choices. Our honest and comprehensive service is available to both buyer and sellers.
Notes
Staying secure when looking for property
Ensure you're up to date with our latest advice on how to avoid fraud or scams when looking for property online.
Visit our security centre to find out moreDisclaimer - Property reference 100439047690. The information displayed about this property comprises a property advertisement. Rightmove.co.uk makes no warranty as to the accuracy or completeness of the advertisement or any linked or associated information, and Rightmove has no control over the content. This property advertisement does not constitute property particulars. The information is provided and maintained by Sowerbys, Watton. Please contact the selling agent or developer directly to obtain any information which may be available under the terms of The Energy Performance of Buildings (Certificates and Inspections) (England and Wales) Regulations 2007 or the Home Report if in relation to a residential property in Scotland.
*This is the average speed from the provider with the fastest broadband package available at this postcode. The average speed displayed is based on the download speeds of at least 50% of customers at peak time (8pm to 10pm). Fibre/cable services at the postcode are subject to availability and may differ between properties within a postcode. Speeds can be affected by a range of technical and environmental factors. The speed at the property may be lower than that listed above. You can check the estimated speed and confirm availability to a property prior to purchasing on the broadband provider's website. Providers may increase charges. The information is provided and maintained by Decision Technologies Limited. **This is indicative only and based on a 2-person household with multiple devices and simultaneous usage. Broadband performance is affected by multiple factors including number of occupants and devices, simultaneous usage, router range etc. For more information speak to your broadband provider.
Map data ©OpenStreetMap contributors.





