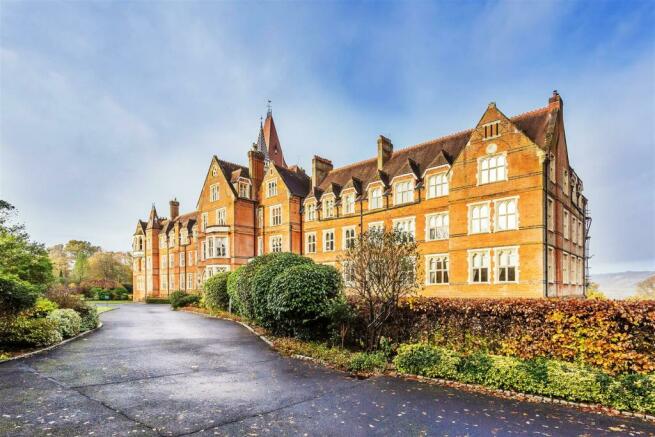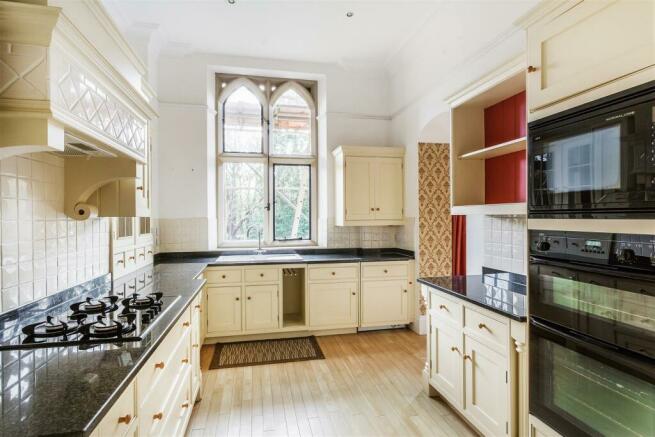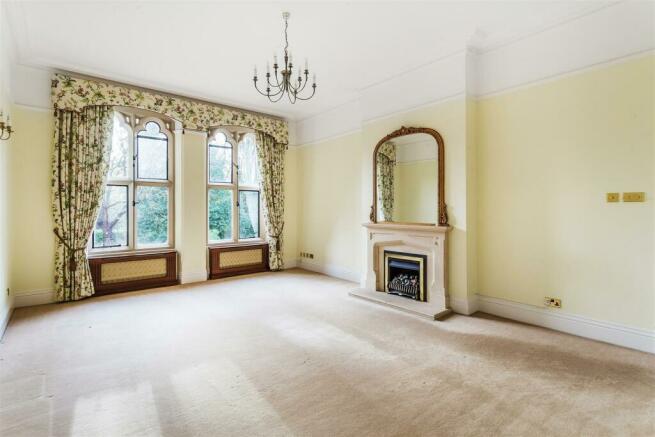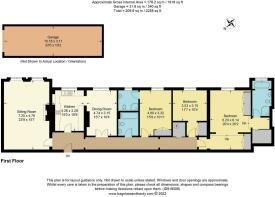
St Michaels, Limpsfield, Oxted

Letting details
- Let available date:
- 08/07/2024
- Deposit:
- £2,884A deposit provides security for a landlord against damage, or unpaid rent by a tenant.Read more about deposit in our glossary page.
- Min. Tenancy:
- Ask agent How long the landlord offers to let the property for.Read more about tenancy length in our glossary page.
- Let type:
- Long term
- Furnish type:
- Unfurnished
- Council Tax:
- Ask agent
- PROPERTY TYPE
Apartment
- BEDROOMS
3
- BATHROOMS
3
- SIZE
Ask agent
Key features
- 3 Bedrooms
- En Suite Bathroom & Shower room
- Family Bathroom
- Drawing Room & Dining Room
- Kitchen
- Double Length Garage
- Additional Allocated parking
- Delightful Communal Grounds
Description
Situation - St Michaels is in a semi rural location close to National Trust common land and within easy walking distance of Limpsfield Village with local shops, restaurant, pub and church. Oxted town centre is close by and offers a wide range of shopping facilities together with leisure pool complex, cinema, library and railway station with service of trains to East Croydon and London. Both private and state junior schools together with Oxted School are present within the area. Sporting and recreational facilities are generally available within the district. For the M25 commuter, access at Godstone Junction 6 gives road connections to other motorway networks, Dartford Tunnel, Heathrow Airport and via the M23 Gatwick Airport.
Location - From our office proceed down Station Road West to the roundabout and turn left in to East Hill Road. At the junction with the A25 turn left on to East Hill. At the traffic lights proceed straight ahead in the direction of Westerham until reaching the second set of traffic lights. At these lights turn right in to Wolfs Row and the entrance to St Michaels will be found after a short distance on the right hand side.
To Be Let - A superb three bedroom first floor apartment within the former St Michael School, a Grade II Listed period building offering spacious accommodation, enjoying extensive mature grounds and benefitting from a tandem garage. AVAILABLE EARLY JULY.
Long Entrance Hall - Two double panelled radiators, trap to loft, security video entry phone.
Drawing Room - Three concealed radiators, wall light points, attractive Limestone feature living flame coal effect gas fire.
Kitchen - One and a half bowl single drainer ceramic sink unit with mixer tap, base drawers and cupboards, range of matching wall mounted cupboards and glazed display units, inset four ring de Dietrich gas hob with cooker hood above, integrated fridge freezer, AEG microwave with double oven below, integrated dishwasher and washer dryer, opening to -
Dining Room - Connecting doors to entrance hall, double panelled radiator, attractive outlook over communal gardens.
Family Bathroom - White suite of enclosed bath with mixer tap and hand shower attachment, low suite wc, pedestal wash basin with mixer tap, heated ladder towel rail, part tiled walls, extractor.
Bedroom Two - 15'6 x 10'10 - Including built in double wardrobe cupboard, wall light points, double panelled radiator, outlook over communal gardens.
En-Suite Shower Room - Corner shower, pedestal wash basin with mixer tap, low suite w.c., shaver point, tiled walls, extractor.
Inner Hallway - Radiator, built in cupboard housing hot water tank.
Bedroom Three - Plus built in double wardrobe cupboard, radiator.
Bedroom One - Two concealed radiators, built in double wardrobe cupboard, wall light points, twin fitted wardrobe cupboards, steps leading to -
Large Walk In Dressing Room - Shelved and railed.
En-Suite Bathroom - Sunken bath with mixer tap and hand shower attachment, pedestal wash basin, low suite wc, corner shower, shaver point, part tiled walls, extractor, heated towel rail.
Outside - The property is approached through electrically operated gates with driveway leading to parking areas and the cleverly designed garage block which is concealed by an extensive terrace with planted areas and seating. The property has a large double length garage (electricity for the garage is charged by the management committee on usage) with electrically operated door, internal lighting and power point. In addition there is one allocated parking space as well as ample space for guest parking. The grounds are a particular feature with well stock borders, lawns and ornamental trees. Furthermore, there is a hard tennis court and golf practice net. Tandridge District Council Tax Band G
Brochures
St Michaels, Limpsfield, OxtedBrochure- COUNCIL TAXA payment made to your local authority in order to pay for local services like schools, libraries, and refuse collection. The amount you pay depends on the value of the property.Read more about council Tax in our glossary page.
- Ask agent
- PARKINGDetails of how and where vehicles can be parked, and any associated costs.Read more about parking in our glossary page.
- Yes
- GARDENA property has access to an outdoor space, which could be private or shared.
- Yes
- ACCESSIBILITYHow a property has been adapted to meet the needs of vulnerable or disabled individuals.Read more about accessibility in our glossary page.
- Ask agent
St Michaels, Limpsfield, Oxted
NEAREST STATIONS
Distances are straight line measurements from the centre of the postcode- Hurst Green Station0.9 miles
- Oxted Station0.9 miles
- Godstone Station3.9 miles
About the agent
Payne & Company have been letting property in Oxted and all surrounding areas since 1942. They remain an independent firm of property experts helping landlords based in the UK and overseas.
Letting dozens of properties each year, and with hundreds of existing landlords who place their business with Payne & Company, they are the trusted brand for landlords who insist on peace of mind and a proactive comprehensive service.
Industry affiliations



Notes
Staying secure when looking for property
Ensure you're up to date with our latest advice on how to avoid fraud or scams when looking for property online.
Visit our security centre to find out moreDisclaimer - Property reference 33144451. The information displayed about this property comprises a property advertisement. Rightmove.co.uk makes no warranty as to the accuracy or completeness of the advertisement or any linked or associated information, and Rightmove has no control over the content. This property advertisement does not constitute property particulars. The information is provided and maintained by Payne & Co, Oxted. Please contact the selling agent or developer directly to obtain any information which may be available under the terms of The Energy Performance of Buildings (Certificates and Inspections) (England and Wales) Regulations 2007 or the Home Report if in relation to a residential property in Scotland.
*This is the average speed from the provider with the fastest broadband package available at this postcode. The average speed displayed is based on the download speeds of at least 50% of customers at peak time (8pm to 10pm). Fibre/cable services at the postcode are subject to availability and may differ between properties within a postcode. Speeds can be affected by a range of technical and environmental factors. The speed at the property may be lower than that listed above. You can check the estimated speed and confirm availability to a property prior to purchasing on the broadband provider's website. Providers may increase charges. The information is provided and maintained by Decision Technologies Limited. **This is indicative only and based on a 2-person household with multiple devices and simultaneous usage. Broadband performance is affected by multiple factors including number of occupants and devices, simultaneous usage, router range etc. For more information speak to your broadband provider.
Map data ©OpenStreetMap contributors.





