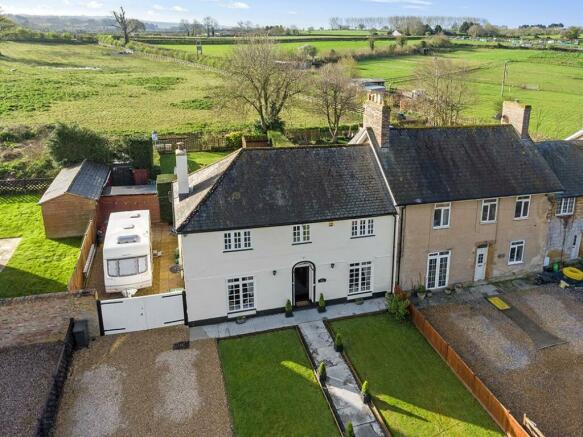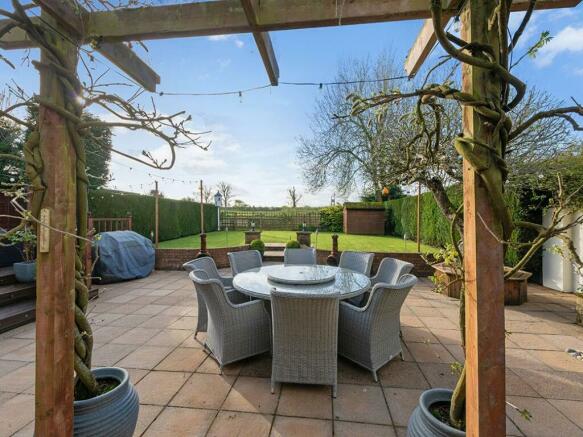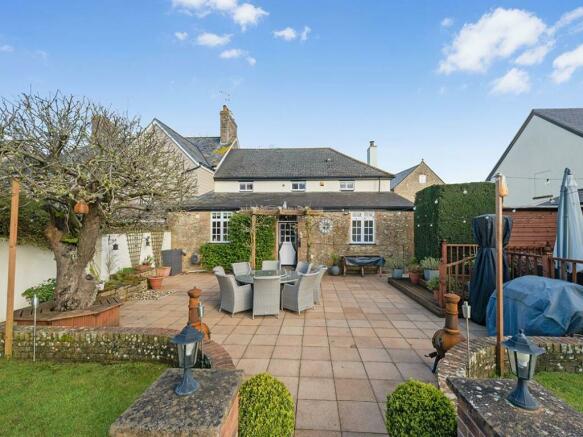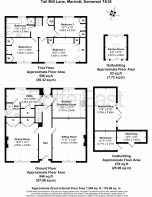Tail Mill Lane, Merriott, Somerset, TA16

- PROPERTY TYPE
End of Terrace
- BEDROOMS
3
- BATHROOMS
2
- SIZE
1,904 sq ft
177 sq m
- TENUREDescribes how you own a property. There are different types of tenure - freehold, leasehold, and commonhold.Read more about tenure in our glossary page.
Freehold
Key features
- HANDSOME (1904 square feet) SUBSTANTIAL PERIOD END TERRACE HOUSE WITH THREE DOUBLE BEDROOMS.
- EXCELLENT LEVEL PLOT AND GARDENS EXTENDING TO A FIFTH OF AN ACRE (approximately).
- SUNNY SOUTH-FACING REAR GARDEN BACKING ON TO FIELDS - LOVELY VIEWS!
- PRIVATE DRIVEWAY PARKING FOR FOUR CARS PLUS ENCLOSED AREA FOR CAMPERVAN OR CARAVAN.
- ENVIABLY FREE FROM THE RESTRICTIONS OF GRADE II LISTING.
- EXCELLENT DECORATIVE ORDER THROUGHOUT WITH EXCELLENT CEILING HEIGHTS, BEAMS ETC.
- MAINS GAS FIRED RADIATOR CENTRAL HEATING AND SOME PERIOD-STYLE DOUBLE GLAZING
- OUTBUILDINGS INCLUDE SUMMER HOUSE AND GARDEN ROOM WITH RETRACTABLE ROOF (IDEAL FOR A HOT TUB!)
- SCOPE TO EXTEND AT THE REAR AND SIDE (subject to the necessary planning permission).
- EXCELLENT SOMERSET VILLAGE LOCATION WITH GREAT AMENITIES.
Description
Flagstone paved pathway leads to storm porch, outside light, panelled front door leads to entrance hall.
Entrance Reception Hall: 25’5 maximum x 4’1 maximum
A generous greeting area providing a heart to the home, excellent ceiling heights, mould picture rail, moulded skirting boards and architraves, moulded wall panelling, oak effect laminate flooring, radiator, staircase rises to the first floor, panelled doors lead off the entrance reception hall to the main ground floor rooms.
Sitting Room: 17’9 maximum x 13’5 maximum
A beautifully proportioned, well presented main reception room boasting excellent ceiling heights, large feature multi pane window to the front overlooking the front garden, carved period-style fire surround and hearth with mains gas living flame fire, period style ceiling coving, moulded picture rail, moulded skirting boards and architraves, TV point, telephone point, radiator.
Dining Room: 15’2 maximum x 13’2 maximum
A good entertaining area with space to accommodate large dining room table, excellent ceiling heights, period ceiling mouldings and coving, moulded picture rail, multi pane feature window to the front overlooks the front garden, moulded skirting boards and architraves, carved period-style fire surround and hearth, open fireplace, radiator, double doors open to desk unit and study area with shelves above, further double doors lead to cloaks cupboard.
Panelled door from the entrance hall leads to the rear lobby.
Rear lobby: 6’10 maximum x 3’8 maximum
Quarry tiled floor, moulded skirting boards and architraves, panelling to dado height, multi pane glazed stable door to the rear garden, panelled doors lead off the rear lobby to further rooms.
Kitchen Breakfast Room: 13’7 maximum x 11’11 maximum.
A range of fitted timber panelled kitchen units comprising laminated work surface, inset one and a half composite sink bowl and drainer unit, mixer tap over, decorative tiled surrounds, a range of drawers and cupboards under, integrated dishwasher, integrated fridge and freezer, chimney breast recess houses range-style LPG fired Belling oven and grill with six burner hob, warming plate, a range of matching wall mounted cupboards and display cabinets, exposed beams, inset ceiling lighting, multi pane window overlooks the rear garden and fields beyond, radiator.
Utility Room: 14’10 maximum x 7’8 maximum
A large utility room, multi pane window overlooks the rear garden, a range of fitted units comprising laminated work surface, fitted cupboards under, space for upright fridge freezer, space and plumbing for washing machine and tumble dryer, wall mounted cupboards, radiator, timber effect flooring. Panelled door leads to walk-in larder cupboard: 4’ maximum x 5’3. Wall mounted shelving, hanging rail, power socket.
Panelled door from the utility room leads to ground floor shower room / WC.
Ground Floor Shower Room / WC: 6’1 maximum x 6’ maximum
A modern white suite comprising low level WC, pedestal wash basin, tiled splashback, glazed corner shower cubicle with wall mounted mains shower over, window to the side, excellent ceiling heights, chrome heated towel rail.
Staircase rises from the entrance reception hall to the first floor landing.
First Floor Landing:
A generous landing area, radiator, window overlooks the rear garden and boasts views to countryside beyond, ceiling hatch to loft storage space. Double doors to airing cupboard housing gas fired boiler, slatted shelving. Panelled doors lead off the landing to the first floor rooms.
Bedroom One: 18’3 maximum x 9’11 maximum.
A large double bedroom, two multi pane double glazed windows to the front, excellent ceiling heights, moulded skirting boards and architraves, extensive fitted bedroom furniture including wardrobes, overhead cupboards, drawer units, dressing table and two bedside cabinets. TV point.
Bedroom Two: 13’ maximum x 9’11 maximum
A good sized second double bedroom, multi pane double glazed window to the front, radiator, moulded skirting boards and architraves, fitted bedroom furniture includes wardrobes, dressing table, overhead cupboards, drawer unit, TV point.
Bedroom Three: 12’6 maximum x 7’8 maximum
A third double bedroom, window overlooks the rear garden enjoying a southerly aspect and views over fields, window seat, radiator, moulded skirting boards and architraves, fitted bedroom furniture includes wardrobes, shelf unit, drawer unit and dressing table.
First Floor Family Bathroom: 11’4 maximum x 8’ maximum
A generous main bathroom with period style white suite comprising low level WC, bidet, pedestal wash basin, tiled splashback, panelled bath with mains shower tap arrangement over, tiled surrounds, separate glazed shower cubicle with wall mounted mains shower, extractor fan, inset ceiling lighting, painted panelling to dado height, radiator, tiled floor, heated towel rail.
Outside:
The gardens and level plot extend to a fifth of an
- COUNCIL TAXA payment made to your local authority in order to pay for local services like schools, libraries, and refuse collection. The amount you pay depends on the value of the property.Read more about council Tax in our glossary page.
- Ask agent
- PARKINGDetails of how and where vehicles can be parked, and any associated costs.Read more about parking in our glossary page.
- Yes
- GARDENA property has access to an outdoor space, which could be private or shared.
- Yes
- ACCESSIBILITYHow a property has been adapted to meet the needs of vulnerable or disabled individuals.Read more about accessibility in our glossary page.
- Ask agent
Tail Mill Lane, Merriott, Somerset, TA16
NEAREST STATIONS
Distances are straight line measurements from the centre of the postcode- Crewkerne Station2.4 miles
About the agent
Rolfe East opened for business on the 10th October 1983, at 51 The Mall, Ealing, W5. Since then we have expanded into 17 offices, across West & Southwest London onto the far coast of Essex.
Our range of services has expanded from straightforward property sales, into lettings, management, financial services, mortgage broking, sites, new homes, property investment and development. We even have an International department if you are looking for a home or investment abroad, with a bit of su
Industry affiliations



Notes
Staying secure when looking for property
Ensure you're up to date with our latest advice on how to avoid fraud or scams when looking for property online.
Visit our security centre to find out moreDisclaimer - Property reference RES00700938C. The information displayed about this property comprises a property advertisement. Rightmove.co.uk makes no warranty as to the accuracy or completeness of the advertisement or any linked or associated information, and Rightmove has no control over the content. This property advertisement does not constitute property particulars. The information is provided and maintained by Rolfe East, Sherborne. Please contact the selling agent or developer directly to obtain any information which may be available under the terms of The Energy Performance of Buildings (Certificates and Inspections) (England and Wales) Regulations 2007 or the Home Report if in relation to a residential property in Scotland.
*This is the average speed from the provider with the fastest broadband package available at this postcode. The average speed displayed is based on the download speeds of at least 50% of customers at peak time (8pm to 10pm). Fibre/cable services at the postcode are subject to availability and may differ between properties within a postcode. Speeds can be affected by a range of technical and environmental factors. The speed at the property may be lower than that listed above. You can check the estimated speed and confirm availability to a property prior to purchasing on the broadband provider's website. Providers may increase charges. The information is provided and maintained by Decision Technologies Limited. **This is indicative only and based on a 2-person household with multiple devices and simultaneous usage. Broadband performance is affected by multiple factors including number of occupants and devices, simultaneous usage, router range etc. For more information speak to your broadband provider.
Map data ©OpenStreetMap contributors.




