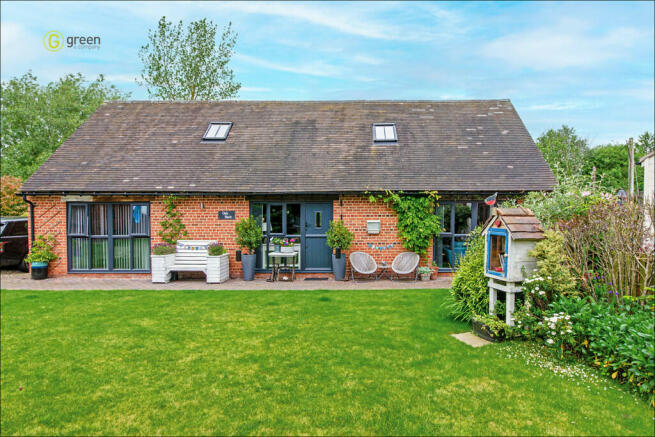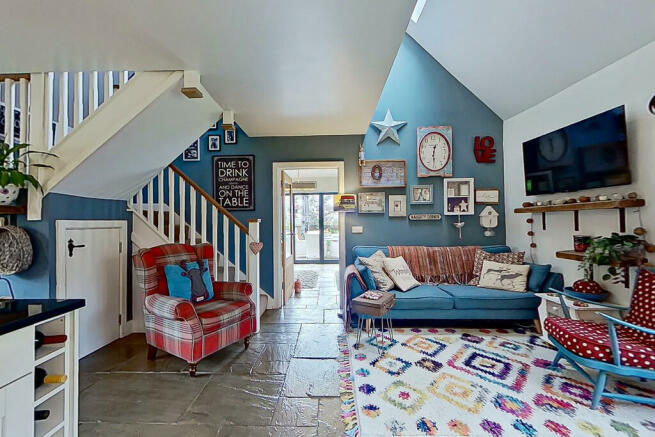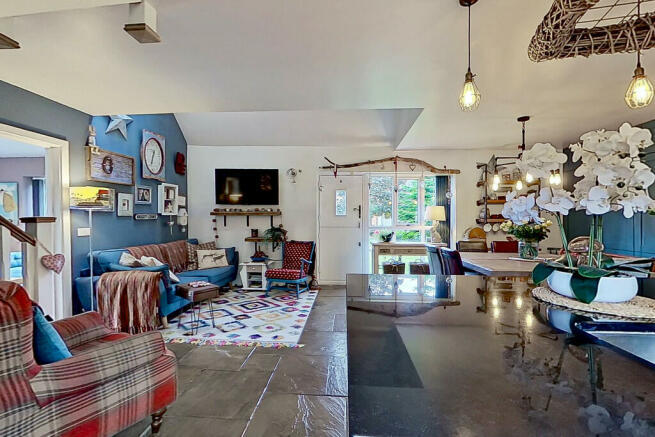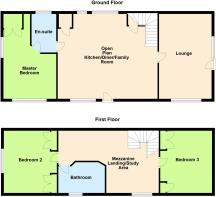
Peddimore Farm Lane, Minworth

- PROPERTY TYPE
Barn Conversion
- BEDROOMS
3
- BATHROOMS
2
- SIZE
Ask agent
- TENUREDescribes how you own a property. There are different types of tenure - freehold, leasehold, and commonhold.Read more about tenure in our glossary page.
Freehold
Key features
- A STUNNING THREE BEDROOM DETACHED BARN CONVERSION
- SUPERB OPEN PLAN KITCHEN/DINER/FAMILY ROOM
- ATTRACTIVE LOUNGE
- THREE DOUBLE BEDROOMS - GROUND FLOOR MASTER EN-SUITE
- GROUND FLOOR JACK N' JILL EN-SUITE AND FIRST FLOOR BATHROOM
- ATTRACTIVE LOW MAINTENACE LANDSCAPED REAR GARDEN
- MULTI VEHICLE DRIVEWAY
- SPECTACULAR OPEN ASPECT VIEWS
Description
At the heart of the home, you'll find a stunning open-plan kitchen/diner/family room, complete with a kitchen island, modern appliances, built-in pantries, and gorgeous granite countertops. The space is flooded with natural light, inviting a warm and homely atmosphere. The kitchen also offers an ample dining space and a family area, perfect for entertaining. The attractive family lounge with high ceilings and wooden floors extends the open-plan living space, providing direct access to the garden.
The property boasts three impressive double bedrooms the master bedroom, located on the ground floor, with a luxury re-appointed Jack n' Jill en-suite. To the first floor is the impressive galleried landing/study area with two double bedrooms and the principle family bathroom adds an extra touch of luxury to this already outstanding property.
The beautiful low maintenance private garden, communal gardens, and a multi vehicle driveway and visitor parking. features, and expansive walking and cycling routes, providing the perfect balance between peaceful countryside living and the convenience of modern amenities.
The unique features of the property include ample parking, high ceilings, and a beautiful landscaped garden with open aspect countryside views, making it an ideal home for families and couples seeking a peaceful yet vibrant lifestyle. With a combination of its unique design and excellent location, this property promises a perfect blend of luxury and comfort.
OPEN PLAN KITCHEN/DINER/FAMILY ROOM 20' 03" (6.17m A fantastic area for entertaining and living. Kitchen area having a comprehensive range of base units with granite work top surfaces over, having space for range cooker, with double extractor hood over and splash back, central island breakfast bar with inset one and a half bowl sink unit with chrome mixer tap and granite work top, with cupboards, integrated dish washer and integrated dish washer beneath, double glazed window over looking Peddimore moat, feature Indian stone flooring with under floor heating, leading through to family and dining area.
Dining area having space for dining table and chairs, having built in storage cupboards with integrated carousal storage units , integrated fridge and freezer, double glazed window to front elevation, with stable style barn door, feature spindle turning stair case with useful under stairs storage cupboard leading off to first floor accommodation, cupboard housing pressurised hot water cylinder, door through to living room, further door through to ground floor bedroom and door leading through to Jack and Jill shower room.
LIVING ROOM 20' 00" x 12' 04" (6.1m x 3.76m) Having Indian stone flooring with under floor heating, double glazed window to side elevation and double glazed bi-folding door leading out to rear garden.
GROUND FLOOR MASTER BEDROOM 16' 08" max 10' 062 min x 12' 05 " max 6' 02" min (5.08m x 3.78m) Being a dual aspect bedroom, double glazed window over looking court yard, further double glazed window to side, built in wardrobes with shelving and hanging rail, door leading through to Jack and Jill en suite shower room.
JACK AND JILL ENSUITE SHOWER ROOM Being luxuriously appointed with a whites suite comprising vanity wash hand basin with chrome water fall mixer tap, with drawers beneath, close coupled low flush WC, part complementary porcelain tiles to walls and floors, enclosed shower cubicle with fixed rain water shower, feature designer radiator, down lighting, extractor, opaque double glazed window to side elevation.
GALLERIED LANDING/STUDY AREA Being approached via a featured spindle turning stair case with double glazed Velux window to front elevation, designer radiator and doors off to bedrooms two and three and further door to principle bathroom.
BEDROOM TWO 14' 04" max x 12' 07" max (4.37m x 3.84m) Having double glazed window to side with open aspect views over countryside beyond, a range of built in wardrobes with shelving and hanging rail, tow designer radiators.
BEDROOM THREE 12' 07" max x 14' 08" (3.84m x 4.47m) With sloping ceilings having a range of built in wardrobes with shelving and hanging rails, two feature designer radiators and double glazed window to side elevation, with open aspect views to the side.
PRINCIPLE FAMILY BATHROOM Having being reappointed with free standing roll top bath with water filler, vanity wash hand basin with chrome mixer tap with drawers beneath, part complementary tiling to walls, low flush WC, tiled floor, down lighting, extractor and chrome ladder heated towel rail and double glazed Velux window to front elevation.
OUTSIDE Is a beautiful low maintenance court yard rear garden, with paved patio with enviable views over countryside, with walls and fencing to perimeter, low maintenance Astroturf garden with block paved pathway leading round to the side with further paved patio with timber framed Summer house. Drive way providing ample multi vehicle off road parking, there is further communal parking areas within the development.
AGENT NOTE There is SERVICE CHARGE OF £25 PER MONTH for upkeep of communal area, communal lighting, maintenance and clearance of septic tank.
Council Tax Band F Birmingham City Council
Predicted mobile phone coverage and broadband services at the property.
Mobile coverage - voice likely availability for Vodafone, limited availability for EE & O2 and NONE for Three and data likely availability for Vodafone, limited availability for EE and NONE for Three & O2.
Broadband coverage -
Broadband Type = Standard Highest available download speed 5 Mbps. Highest available upload speed 0.7 Mbps.
Networks in your area - EE
The mobile and broadband information above has been obtained from the Mobile and Broadband checker - Ofcom website.
Sellers are asked to complete a Property Information Questionnaire for the benefit of buyers. This questionnaire provides further information and declares any material facts that may affect your decision to view or purchase the property. This document will be available on request.
BUYERS COMPLIANCE ADMINISTRATION FEE: in accordance with the Money Laundering Regulations 2007, Estate Agents are required to carry out due diligence on all clients to confirm their identity, including eventual buyers of a property. Green and Company use an electronic verification system to verify Clients' identity. This is not a credit check, so it will have no effect on credit history. By placing an offer on a property, you agree (all buyers) that if the offer is accepted, subject to contract, we, as Agents for the seller, can complete this check for a fee of £25 plus VAT (£30 inc VAT), which is non-refundable under any circumstance. A record of the search will be retained securely by Green and Company within the electronic property file of the relevant property.
FIXTURES AND FITTINGS as per sales particulars.
TENURE
The Agent understands that the property is freehold. However we are still awaiting confirmation from the vendors Solicitors and would advise all interested parties to obtain verification through their Solicitor or Surveyor.
GREEN AND COMPANY has not tested any apparatus, equipment, fixture or services and so cannot verify they are in working order, or fit for their purpose. The buyer is strongly advised to obtain verification from their Solicitor or Surveyor. Please note that all measurements are approximate.If you require the full EPC certificate direct to your email address please contact the sales branch marketing this property and they will email the EPC certificate to you in a PDF format
WANT TO SELL YOUR OWN PROPERTY?
CONTACT YOUR LOCAL GREEN & COMPANY BRANCH ON
- COUNCIL TAXA payment made to your local authority in order to pay for local services like schools, libraries, and refuse collection. The amount you pay depends on the value of the property.Read more about council Tax in our glossary page.
- Band: F
- PARKINGDetails of how and where vehicles can be parked, and any associated costs.Read more about parking in our glossary page.
- Off street
- GARDENA property has access to an outdoor space, which could be private or shared.
- Yes
- ACCESSIBILITYHow a property has been adapted to meet the needs of vulnerable or disabled individuals.Read more about accessibility in our glossary page.
- Ask agent
Peddimore Farm Lane, Minworth
NEAREST STATIONS
Distances are straight line measurements from the centre of the postcode- Water Orton Station2.1 miles
- Wylde Green Station2.3 miles
- Chester Road Station2.4 miles
About the agent
Not just another estate agent At Green & Company, we understand what it takes to sell and let a home and what you're looking for from an estate agent.
Industry affiliations



Notes
Staying secure when looking for property
Ensure you're up to date with our latest advice on how to avoid fraud or scams when looking for property online.
Visit our security centre to find out moreDisclaimer - Property reference 101995061447. The information displayed about this property comprises a property advertisement. Rightmove.co.uk makes no warranty as to the accuracy or completeness of the advertisement or any linked or associated information, and Rightmove has no control over the content. This property advertisement does not constitute property particulars. The information is provided and maintained by Green & Company, Walmley. Please contact the selling agent or developer directly to obtain any information which may be available under the terms of The Energy Performance of Buildings (Certificates and Inspections) (England and Wales) Regulations 2007 or the Home Report if in relation to a residential property in Scotland.
*This is the average speed from the provider with the fastest broadband package available at this postcode. The average speed displayed is based on the download speeds of at least 50% of customers at peak time (8pm to 10pm). Fibre/cable services at the postcode are subject to availability and may differ between properties within a postcode. Speeds can be affected by a range of technical and environmental factors. The speed at the property may be lower than that listed above. You can check the estimated speed and confirm availability to a property prior to purchasing on the broadband provider's website. Providers may increase charges. The information is provided and maintained by Decision Technologies Limited. **This is indicative only and based on a 2-person household with multiple devices and simultaneous usage. Broadband performance is affected by multiple factors including number of occupants and devices, simultaneous usage, router range etc. For more information speak to your broadband provider.
Map data ©OpenStreetMap contributors.





