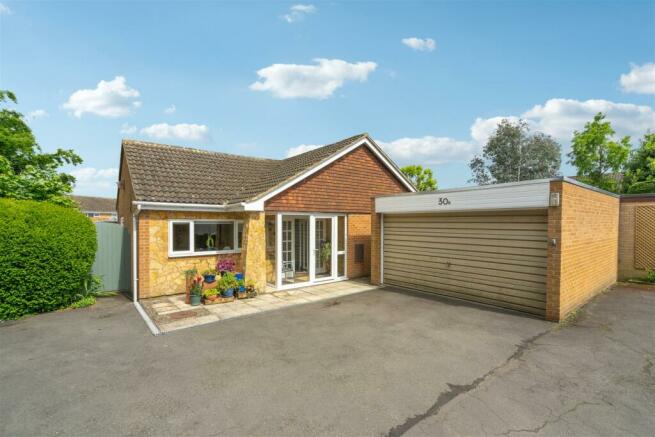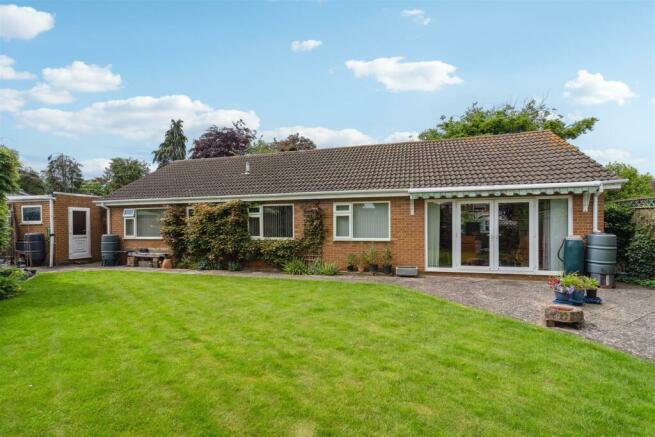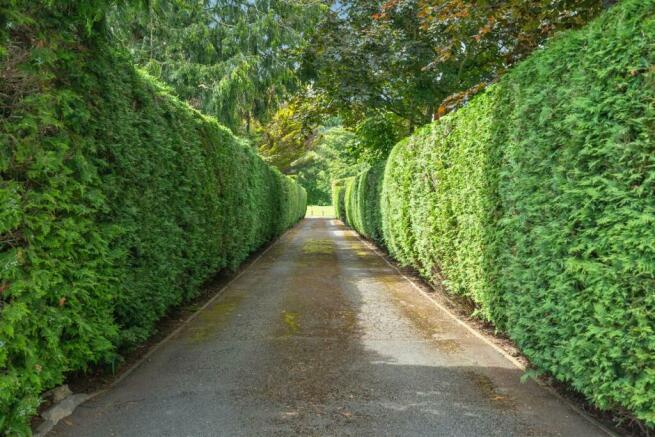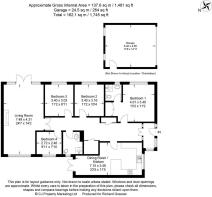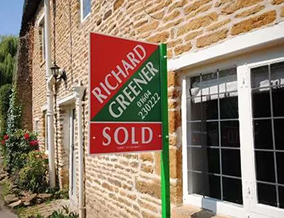
Abington Park Crescent, Northampton
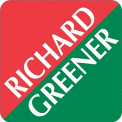
- PROPERTY TYPE
Detached Bungalow
- BEDROOMS
4
- BATHROOMS
2
- SIZE
1,481 sq ft
138 sq m
- TENUREDescribes how you own a property. There are different types of tenure - freehold, leasehold, and commonhold.Read more about tenure in our glossary page.
Freehold
Description
Accommodation -
Entrance Porch - 2.57m x 1.04m (8'5 x 3'5) - This extended room is built out of uPVC double glazing with large glass windows and doors. Outside light, exposed stone wall and original leaded glazed doors to:
Entrance Hall - 10.69m x 2.13m (35'1 x 7'0) - This large hallway has Amtico flooring, radiator and loft access with pull down ladder. The loft is boarded and has a light, storage cupboard and large walk-in airing cupboard housing the gas wall mounted boiler and hot water tank. Double doors to lounge and doors to;-
Lounge - 7.47m x 4.29m (24'6 x 14'1) - Stone fire place and surround with gas fire, uPVC double glazed windows to side and wall lights. There are two radiators and uPVC double glazed French doors to rear garden.
Kitchen / Dining Room - 7.52m x 3.45m (24'8 x 11'4) - Fitted with a range of base and eye level units with roll top work surfaces, tiled splashback and stainless steel sink and drainer with mixer tap and water purifier. Built-in oven, grill and extractor. Built-in fridge/freezer, dish washer and washing machine. uPVC double glazed window leading onto the dining area which has space for table, radiator, uPVC double glazed French doors leading onto the side garden.
Bedroom One - 4.39m x 4.01m (14'5 x 13'2) - uPVC double glazed window to the rear, double built in wardrobe, radiator, door to:
En Suite - 1.70m x 1.68m (5'7 x 5'6) - Re-fitted suite comprising a WC, wash hand basin in vanity unit with storage below. Corner shower cubicle with glass centre opening doors and Mira shower, tile splashbacks and uPVC double glazed window to side with obscure glass. Underfloor heating.
Bedroom Two - 3.40m x 3.12m (11'2 x 10'3) - uPVC double glazed window to side and radiator. Currently used as study.
Bedroom Three - 3.38m x 2.97m (11'1 x 9'9) - uPVC double glazed window to rear, radiator.
Bedroom Four - 2.69m x 2.39m (8'10 x 7'10) - uPVC double glazed window to side and radiator.
Shower Room - 2.34m x 2.06m (7'8 x 6'9) - Refitted suite comprising WC, wash hand basin with vanity unit below, corner shower cubicle with glass centre opening doors, tile splashbacks and shaver point. Under floor heating, radiator and uPVC double glazed window with obscure glass to the side.
Forecourt - Approached by a private driveway leading on to the car parking space for three to four cars and leading to the larger than normal garage.
Rear Garden - The beautifully maintained garden is roughly half lawn and patio, surrounded by stocked borders, some shrubs, a lopped American Walnut, and also has a productive fruit and vegetable area, and several waterbutts. There is a potting shed and further storage shed. There is also a garden to the side of the property which has a decked seating area with summerhouse. All the garden is enclosed by wood panel fencing and the rear garden faces a southerly direction enjoying a sunny aspect and high degree of privacy.
Side Garden -
Garage - Larger than normal garage with composition up and over door and windows to the rear. Power and lighting.
Local Amenities - There are a variety of shops on the Wellingborough Road, including a supermarket, banks, fashion and furniture stores, newsagents and greengrocers as well as a bus service from the Wellingborough Road to Northampton town centre. Local schools include secondary schooling at Northampton School for Boys on the Billing Road and ample Primary schooling is available. Motorway access is via Rushmere Road and then Nene Valley Way to Junction 15.
Services - Gas, water and electricity connected.
Council Tax - West Northamptonshire Council - Tax Band F.
Doimb310524/9881 -
How To Get There - From Northampton town centre proceed in an Easterly direction along the Billing Road passing Northampton General Hospital and St Andrews Hospital continue to the traffic light junction to Rushmere Road and turn left on to Park Avenue South and then take the first turning on the right in to Abington Park Crescent. Follow the road down, pass Landcross Drive on the right, count five houses and turn into the long drive where the property can be found on the left hand side.
Brochures
Abington Park Crescent, NorthamptonBrochure- COUNCIL TAXA payment made to your local authority in order to pay for local services like schools, libraries, and refuse collection. The amount you pay depends on the value of the property.Read more about council Tax in our glossary page.
- Band: F
- PARKINGDetails of how and where vehicles can be parked, and any associated costs.Read more about parking in our glossary page.
- Yes
- GARDENA property has access to an outdoor space, which could be private or shared.
- Yes
- ACCESSIBILITYHow a property has been adapted to meet the needs of vulnerable or disabled individuals.Read more about accessibility in our glossary page.
- Ask agent
Abington Park Crescent, Northampton
NEAREST STATIONS
Distances are straight line measurements from the centre of the postcode- Northampton Station2.2 miles
About the agent
Established in 1993, Richard Greener Estate Agents is a privately owned business that operates independently of any other company or agency. This independence allows the company to offer a truly personal level of service which you are unlikely to find elsewhere in Northampton. Richard Greener has lived in Northampton since 1958 and has worked in the property business for over 40 years.
Industry affiliations



Notes
Staying secure when looking for property
Ensure you're up to date with our latest advice on how to avoid fraud or scams when looking for property online.
Visit our security centre to find out moreDisclaimer - Property reference 33144316. The information displayed about this property comprises a property advertisement. Rightmove.co.uk makes no warranty as to the accuracy or completeness of the advertisement or any linked or associated information, and Rightmove has no control over the content. This property advertisement does not constitute property particulars. The information is provided and maintained by Richard Greener, Northampton. Please contact the selling agent or developer directly to obtain any information which may be available under the terms of The Energy Performance of Buildings (Certificates and Inspections) (England and Wales) Regulations 2007 or the Home Report if in relation to a residential property in Scotland.
*This is the average speed from the provider with the fastest broadband package available at this postcode. The average speed displayed is based on the download speeds of at least 50% of customers at peak time (8pm to 10pm). Fibre/cable services at the postcode are subject to availability and may differ between properties within a postcode. Speeds can be affected by a range of technical and environmental factors. The speed at the property may be lower than that listed above. You can check the estimated speed and confirm availability to a property prior to purchasing on the broadband provider's website. Providers may increase charges. The information is provided and maintained by Decision Technologies Limited. **This is indicative only and based on a 2-person household with multiple devices and simultaneous usage. Broadband performance is affected by multiple factors including number of occupants and devices, simultaneous usage, router range etc. For more information speak to your broadband provider.
Map data ©OpenStreetMap contributors.
