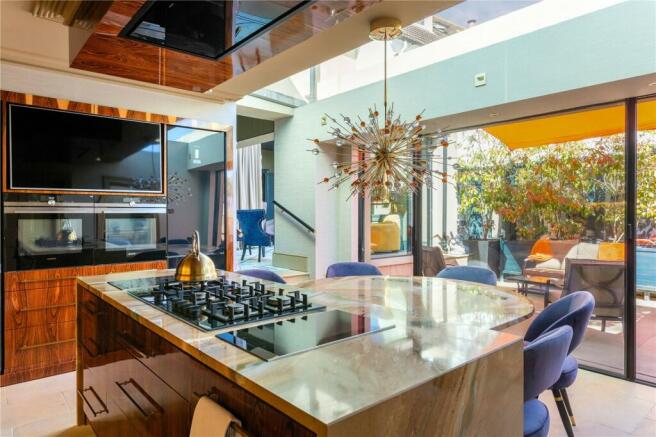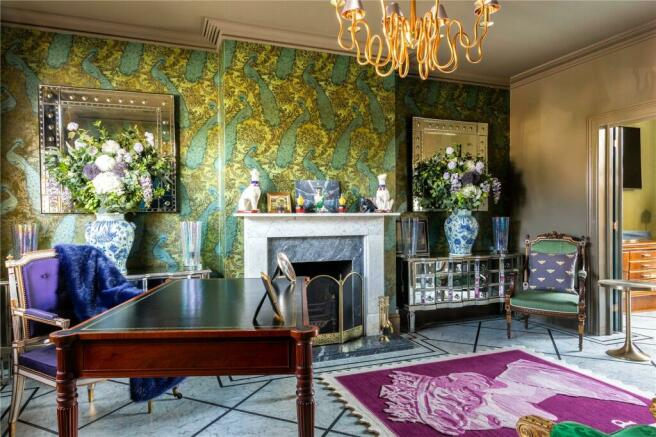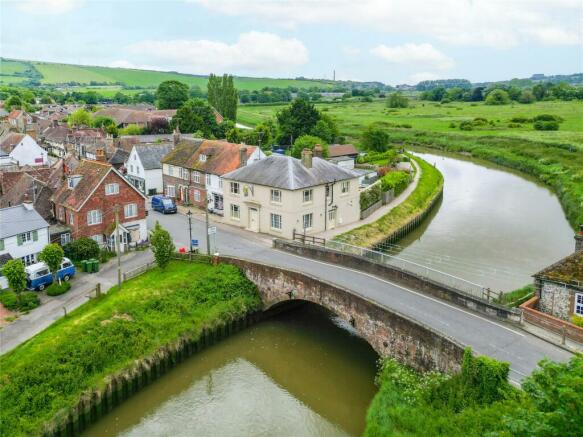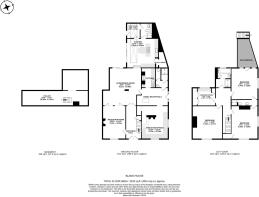High Street, Upper Beeding, Steyning, West Sussex, BN44
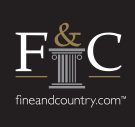
- PROPERTY TYPE
House
- BEDROOMS
4
- BATHROOMS
4
- SIZE
3,233 sq ft
300 sq m
- TENUREDescribes how you own a property. There are different types of tenure - freehold, leasehold, and commonhold.Read more about tenure in our glossary page.
Freehold
Key features
- Beautifully finished period riverside property with private river bank
- Four bedrooms, four bathrooms, two kitchens
- Picturesque village setting close to historic Bramber Castle
- 3233 sq ft
- Immaculately restored & modernised
- Possible annexe or party room
- Situated on edge of South Downs National Park, in an AONB
- 300ft river bank with 10x30ft moorings and historic mooring rights
- Private gated driveway with parking for 3 cars
- Waterside property
Description
Built in 1833 and with a colourful history, Blann House is a distinguished Grade II listed Italianate villa-style property, notable for its unique and remarkable location. Positioned alongside the Monarch's Way, the River Adur and the historic Beeding Bridge, the location of this exceptional property provides uninterrupted views across the South Downs National Park, from Lancing College to Chanctonbury Ring.
The property features extensive river frontage and historic boat moorings that span the length of the plot. The entire property has undergone a complete restoration and has not only been meticulously conserved, but also modernized to an exceptionally high standard. Highlights of the renovation include full CAT6 ethernet cabling and USB charging points throughout, a cinema/projector area, significant extension at the rear of the property, fully restored original sash windows and architectural glass roofs.
In more detail
Upon arriving in this exquisite home, the bespoke detailing of the restoration is abundantly clear the moment you walk in. Karndean flooring in a period geometric design unifies the ground floor. From the hallway, the first of 3 reception rooms is grand and sumptuously decorated in period style and leads through double doors to the rear modern open-plan living room, cinema and dining area with glass roof above. You flow through the next 2 reception rooms and reach the show-stopping handcrafted luxury kitchen, with a sandstone floor that extends seamlessly through double-glazed Artline SAPA sliding doors onto the sandstone patio courtyard. The kitchen features hand-veneered lacquered Rosewood cabinets, paired beautifully with the butterflied quartzite counter tops, horseshoe dining table, surrounds and splashbacks presenting an opulent finish, brought to life with natural light streaming through the seamless glass roof which runs along the whole kitchen extension. For culinary enthusiasts, the quartzite island kitchen island is fitted with a 5-ring gas hob, teppanyaki plate & steak grill as a perfect way to wow your guests. The kitchen also offers a top of the range double appliance bank with integrated TV and stunning sputnik chandelier centrepiece.
This spacious house accommodates an invaluable integrated annexe, entered either from the riverside path or from the living room. It offers a multitude of potential uses, whether it be a guest entertaining space, accommodation for guests, relations or an au pair, or a spacious office. It has its own fully-fitted kitchen with external air extraction, shower & WC room, 2 reception rooms, one with banquette seating and a bar for food or drink preparation. Below is a large cellar providing invaluable storage space.
Upstairs
Ascending the Missoni-inspired carpeted stairs, the first floor comprises a family bathroom and four double bedrooms all finished with an impeccably sympathetic décor, and river views from every room. Beds 1 and 2 are both optional masters, sharing a Jack-and-Jill orient-inspired bathroom, with Bed 1 stepping out onto a fabulous veranda terrace with large privacy screen, offering an incredible way to start your morning with a coffee and a newspaper, taking in the uninterrupted views across the South Downs National Park. Bed 2 is equal in size and offers Northern views of the river winding up towards Henfield. Bed 3 is very spacious and currently configured as a fully equipped gym and Bed 4 is a double room currently configured as a luxury dressing room.
The family bathroom is fitted with granite counter tops and surrounds, bath, shower, basin and vanity. There is also a large boarded & insulated loft, offering additional storage and aiding the property’s energy efficiency.
Historical insight from the current owners:
“The prominent style, character and elevated position of this property are representative of Edward Blann’s status when he commissioned its construction as a dwelling house for his new family. It is highly visible and unique and is the only Italianate villa-style Grade II listed building which directly abuts the River Adur. Its architecture would have been very fashionable and prominent for its time in such a small village. “
Outside
Stepping out of the Artline sliding doors from the kitchen or lounge, the sandstone courtyard echoes the Mediterranean Italianate architecture. Providing a perfect sun trap, the patio features mirrored walls, mature shrubs and a copper tree water fountain, and adjoins the kitchen as an outdoor room for alfresco dining, with access to the roof terrace above.
Beyond the private parking area, a large, South-facing sunken, turfed garden with raised decked areas enjoys views over the river and hills. There is a cabin served with water and electric power, and a lockable outside open storage area. The riverbank has historic mooring rights, entitling the owner to moor up to 10 x 30ft/10m boats or barges, either for enjoyment of the many activities the river has to offer, or as a possible source of rental income. This riverside path forms part of the historic Monarch’s Way on the River Adur, part of the escape route taken by King Charles II in 1651, after being defeated in the Battle of Worcester.
EPC rating - D Council Tax – G
Broadband & Mobile Phone Coverage – Prospective buyers should check the Ofcom Checker website Planning Permissions – Please check the local authority website for any planning permissions that may affect this property or properties close by.
Parking – NO CONTROLLED ZONE (Comes with private parking)
***Boats have added using CGI.
#riversideproperty
#watersideproperty
#boatmoorings
#grade2listed
#annexe
#roofterrace
#veranda
#stunningviews
#nationalpark
#areaofoutstandingnaturalbeauty
#blannhouse
#periodhouse
- COUNCIL TAXA payment made to your local authority in order to pay for local services like schools, libraries, and refuse collection. The amount you pay depends on the value of the property.Read more about council Tax in our glossary page.
- Band: G
- PARKINGDetails of how and where vehicles can be parked, and any associated costs.Read more about parking in our glossary page.
- Yes
- GARDENA property has access to an outdoor space, which could be private or shared.
- Yes
- ACCESSIBILITYHow a property has been adapted to meet the needs of vulnerable or disabled individuals.Read more about accessibility in our glossary page.
- Ask agent
High Street, Upper Beeding, Steyning, West Sussex, BN44
NEAREST STATIONS
Distances are straight line measurements from the centre of the postcode- Shoreham-by-Sea Station3.7 miles
- Lancing Station3.9 miles
- Southwick Station4.6 miles
About the agent
At Fine & Country, we offer a refreshing approach to selling exclusive homes, combining individual flair and attention to detail with the expertise of local estate agents to create a strong international network, with powerful marketing capabilities.
Moving home is one of the most important decisions you will make; your home is both a financial and emotional investment. We understand that it's the little things ' without a price tag ' that make a house a home, and this makes us a valuab
Notes
Staying secure when looking for property
Ensure you're up to date with our latest advice on how to avoid fraud or scams when looking for property online.
Visit our security centre to find out moreDisclaimer - Property reference FAC240093. The information displayed about this property comprises a property advertisement. Rightmove.co.uk makes no warranty as to the accuracy or completeness of the advertisement or any linked or associated information, and Rightmove has no control over the content. This property advertisement does not constitute property particulars. The information is provided and maintained by Fine & Country, Hove. Please contact the selling agent or developer directly to obtain any information which may be available under the terms of The Energy Performance of Buildings (Certificates and Inspections) (England and Wales) Regulations 2007 or the Home Report if in relation to a residential property in Scotland.
*This is the average speed from the provider with the fastest broadband package available at this postcode. The average speed displayed is based on the download speeds of at least 50% of customers at peak time (8pm to 10pm). Fibre/cable services at the postcode are subject to availability and may differ between properties within a postcode. Speeds can be affected by a range of technical and environmental factors. The speed at the property may be lower than that listed above. You can check the estimated speed and confirm availability to a property prior to purchasing on the broadband provider's website. Providers may increase charges. The information is provided and maintained by Decision Technologies Limited. **This is indicative only and based on a 2-person household with multiple devices and simultaneous usage. Broadband performance is affected by multiple factors including number of occupants and devices, simultaneous usage, router range etc. For more information speak to your broadband provider.
Map data ©OpenStreetMap contributors.
