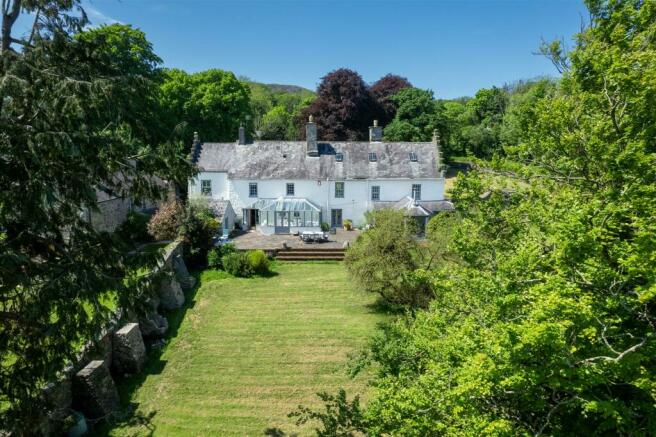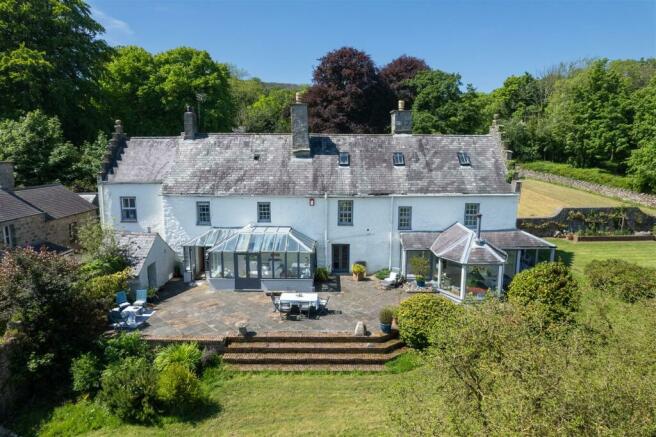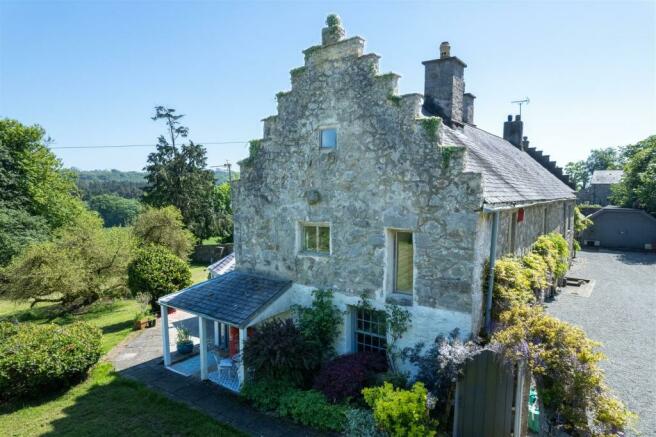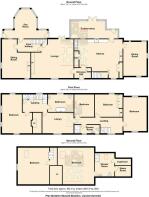Mynydd Bodafon, Llanerchymedd
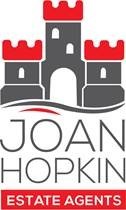
- PROPERTY TYPE
Detached
- BEDROOMS
6
- BATHROOMS
3
- SIZE
3,922 sq ft
364 sq m
- TENUREDescribes how you own a property. There are different types of tenure - freehold, leasehold, and commonhold.Read more about tenure in our glossary page.
Freehold
Description
As you step inside, you are greeted by three inviting reception rooms, perfect for entertaining guests or simply relaxing with your loved ones, while two rear conservatories are perfect for summer relaxation. With six spacious bedrooms, there is ample space for the whole family to unwind and make this house a home. The three well-appointed bathrooms ensure convenience and comfort for all residents.
Modernised, extended and maintained to a good standard by the present owner, Plas Bodafon is described by CADW as a sub medieval Gentry residence, the building itself is worthy of inspection to view the many original features that have been retained.
It is set within 3 acres of private grounds, comprising informal gardens, a large orchard and fruit garden, it also includes a private detached one bedroom cottage set away from the main house, and presently used as a successful holiday let.
Entrance Hill - With a hardwood double glazed entrance door, staircase to the first floor, quarry tiled floor.
Lounge - 5.10 x 4.71 (16'8" x 15'5") - Having a superb "walk in" stone inglenook fireplace with feature oak beam lintel over and housing a wood burning stove on a quarry tiled hearth. Impressive original ceiling beams, double opening French doors to the rear patio, and further front aspect window. Oak paneled floor covering, spacious store cupboard.
Farmhouse Kitchen - 5.58 x 4.84 (18'3" x 15'10") - Upgraded in keeping with the character of the property, having pained timber units with dresser style unit over, solid timber worktops and granite surround to a Belfast sink. Feature 4 oven Aga in blue, while to the other side of the room is an attractive traditional oven range, two pantry style cupboards and understairs cupboard. Solid timber floor covering, radiator.
Dining Room - 5.20 x 3.48 (17'0" x 11'5") - Having three windows, oak flooring, two radiators, display shelving, timber paneled ceiling.
Summer Conservatory - 5.10 x 2.63 (16'8" x 8'7") - A spacious sitting room enjoying a delightful southerly aspect over the rear garden towards adjoining farmland and woodland. Having a timber double glazed surround and roof finish, and with a stone paved floor, radiator, double opening doors to the rear garden.
Inner Hall - With a second stair case to the first floor, quarry tiled floor, radiator.
Winter Conservatory - 4.33 x 3.12 (14'2" x 10'2") - A more recent addition with a modern freestanding open gas fire with contemporary drop down canopy flue over. Timber double glazed surround, two outside doors, oak floor covering.
Study/Playroom - 5.16 x 3.84 (16'11" x 12'7") - Understood to be the oldest part of the house dating to the 16th Century having a stone inglenook with carved initials in the stone lintel over. Dual aspect windows, wall cupboard, radiator.
First Landing - With coir floor covering.
Bedroom 1 - 5.00 x 2.91 (16'4" x 9'6") - A naturally light room with dual aspect windows, near full length fitted timber wardrobes to one wall with wall shelving to either side.. Exposed timber floorboards, 2 radiators.
Bedroom 2 - 3.33 x 2.79 (10'11" x 9'1") - With rear aspect window overlooking the gardens, fitted timber double wardrobe, radiator.
Bedroom 3 - 3.31 x 2.99 (10'10" x 9'9") - Again with rear aspect window overlooking the gardens, radiator.
Shower Room - 3.10 x 1.24 (10'2" x 4'0") - Having a wide shower enclosure with thermostatic shower control and glazed door, wash basin, WC, limed timber floor, tall radiator.
Library/Study - 4.62 x 2.91 (15'1" x 9'6") - A spacious inner landing area with extensive fitted book shelving to one wall, radiator. Through access to:-
Second Landing - With staircase to the attic floor.
Bathroom - 3.83 x 2.67 (12'6" x 8'9") - Having been upgraded with a freestanding cast iron free standing roll top bath with copper taps, WC, wash basin, radiator, down lights.
Bedroom 4 - 5.71 x 3.28 (18'8" x 10'9") - A delightful guest bedroom with windows to three sides to give fine all round views. Wide stone inglenook fireplace with exposed lintel over, radiator
Attic Floor - Part restricted headroom from exposed roof beams.
Bedroom 5 - 5.33 x 4.67 (17'5" x 15'3") - Having a feature exposed original timber A frame and purlins, roof light and gable window with sea views. Exposed timber floorboards, radiator.
Bedroom 6 - 5.26 x 4.63 (17'3" x 15'2") - Again again with exposed roof beams, two roof lights, wall shelving radiator.
En Suite - 3.17 x 2.95 (10'4" x 9'8") - Having a good sized shower enclosure with electric shower control. Wash basin, WC, downlights. Door to SAUNA with Nordic steam generator, and adjoining store room.
Plas Bach - Within the grounds of the property but some distance away from the Manor House, and having its own access is Plas Bach, a detached one bedroom annex cottage, having corrugated metal sheet cladding in keeping with the appearance of an garden cottage, but modernised internally and presently used as holiday let. It gives the flexibility of continuing with its present use or alternatively could be occupied by a family member.
Open Plan Living/Kitchen - 4.62 x 4.00 (15'1" x 13'1") - Having the kitchen area to one side with a range of timber kitchen units with solid timber worktop surfaces and tiled surround. Integrated electric hob with oven under and space for a fridge and mini dishwasher. Sink unit and shelving and wall mounted tv connection. The living area has a modern freestanding wood burning stove on a slate hearth and limed timber floor covering.
Bedroom - 5.06 x 2.91 (16'7" x 9'6") - With two front aspect windows and electric room heater.
En Suite - 2.86 x 0.95 (9'4" x 3'1") - With shower enclosure with electric shower control, wash basin in a vanity cupboard, WC.
Lean-To Store - 2.90 x 1.97 (9'6" x 6'5") -
Outside - Approached by a delightful private tree lined lane (part shared), leading to a walled front garden either side of the drive which continues down to an spacious graveled open parking and turning area and also giving access to the Garage. In addition is a stone built Garden Shed 3.26 x 2.05 with timber paneled walls and ceiling.
Extending in all to about 3 acres, main formal gardens are found to the rear, enjoying a delightful and sunny southerly aspect with a full length and spacious paved terrace to the immediate rear of the house with access off both Conservatories, enjoying excellent privacy and with a fine southerly outlook over the lawned gardens towards adjoining farmland and a distant forestry area. To the corner of this garden is an Octagonal Summer House 2.96m x 2.96m with adjoining paved terrace to enjoy a delightful rural outlook.
Adjoining the main garden to the eastern side is a very large Orchard which has Apple, Cherry, Plum and Pear trees. Behind the Orchard is the fruit garden with 12 raised beds with Soft Fruit bushes, and timber Garden Shed 3.2m x 2.0m.
A spur off the access drive gives Plas Bach its own entrance with a specious graveled parking area for several cars with a Copse area with numerous mature trees.
Large Garage - 12.20 x 4.60 (40'0" x 15'1") - A large space with a concreted floor, and timber lined walls and ceiling.
Utility Shed. - 3.37 x 1.25 (11'0" x 4'1") - Close to the Kitchen adjacent to the Summer Conservatory is a Utility Shed which houses a Worcester oil fired central heating system, as well as having the plumbing for the washing machine, and with WC.
Services - Mains water and electricity. Private drainage.
Oil fired central heating system.
Tenure - The property is understood to be Freehold and this will be confirmed by the Vendor's conveyancer.
The property is a Grade 2 Listed Building.
Council Tax - Plas Bodafon Band F
Plas Bach Band A
Energy Efficiency - Band
Brochures
Mynydd Bodafon, LlanerchymeddBrochure- COUNCIL TAXA payment made to your local authority in order to pay for local services like schools, libraries, and refuse collection. The amount you pay depends on the value of the property.Read more about council Tax in our glossary page.
- Band: F
- PARKINGDetails of how and where vehicles can be parked, and any associated costs.Read more about parking in our glossary page.
- Yes
- GARDENA property has access to an outdoor space, which could be private or shared.
- Yes
- ACCESSIBILITYHow a property has been adapted to meet the needs of vulnerable or disabled individuals.Read more about accessibility in our glossary page.
- Ask agent
Mynydd Bodafon, Llanerchymedd
NEAREST STATIONS
Distances are straight line measurements from the centre of the postcode- Llanfairpwll Station9.0 miles
About the agent
Joan Hopkin & Co Ltd are a long established family owned business, offering extensive knowledge and experience of the local property matters from our office in Beaumaris, on the beautiful South East Coast of Anglesey. Run by Chartered Surveyor Dafydd Rowlands and Office Manager Iwan Jones, we aim to give our clients a personal and pro-active service from start to finish.
The Company is regulated by the Royal Institution of Chartered Surveyors and we are members of the Property Ombudsma
Notes
Staying secure when looking for property
Ensure you're up to date with our latest advice on how to avoid fraud or scams when looking for property online.
Visit our security centre to find out moreDisclaimer - Property reference 33144251. The information displayed about this property comprises a property advertisement. Rightmove.co.uk makes no warranty as to the accuracy or completeness of the advertisement or any linked or associated information, and Rightmove has no control over the content. This property advertisement does not constitute property particulars. The information is provided and maintained by Joan Hopkin, Beaumaris. Please contact the selling agent or developer directly to obtain any information which may be available under the terms of The Energy Performance of Buildings (Certificates and Inspections) (England and Wales) Regulations 2007 or the Home Report if in relation to a residential property in Scotland.
*This is the average speed from the provider with the fastest broadband package available at this postcode. The average speed displayed is based on the download speeds of at least 50% of customers at peak time (8pm to 10pm). Fibre/cable services at the postcode are subject to availability and may differ between properties within a postcode. Speeds can be affected by a range of technical and environmental factors. The speed at the property may be lower than that listed above. You can check the estimated speed and confirm availability to a property prior to purchasing on the broadband provider's website. Providers may increase charges. The information is provided and maintained by Decision Technologies Limited. **This is indicative only and based on a 2-person household with multiple devices and simultaneous usage. Broadband performance is affected by multiple factors including number of occupants and devices, simultaneous usage, router range etc. For more information speak to your broadband provider.
Map data ©OpenStreetMap contributors.
