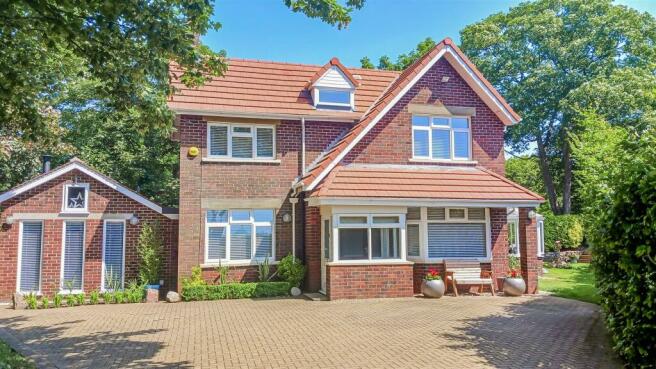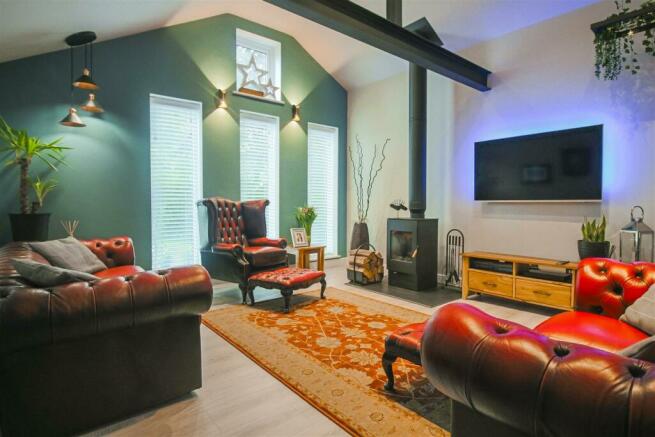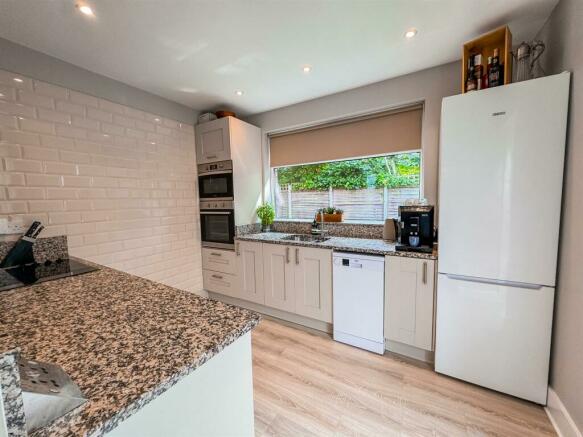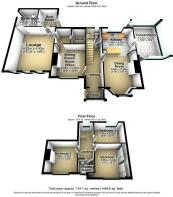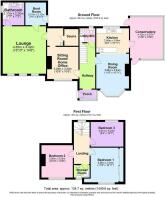Marine Road East, Morecambe

- PROPERTY TYPE
Detached
- BEDROOMS
3
- BATHROOMS
2
- SIZE
Ask agent
- TENUREDescribes how you own a property. There are different types of tenure - freehold, leasehold, and commonhold.Read more about tenure in our glossary page.
Freehold
Key features
- Stunning, Three Double Bedroom Detached Family Home
- Impressive Lounge, Sitting Room/Home Office & Stylish Open Plan Kitchen Dining Room
- Delightful Conservatory & Useful Utility/Ground Floor WC
- Sauna, Ground Floor Bathroom & First Floor Shower Room
- Fantastic Sea Views from Front Elevation
- 'SmartLife' Wifi Controlled Water, Heating & Security System
- Double Glazing & Devola Electric Heating Panels
- Heat Recovery Ventilation System & Underfloor Heating to Ground Floor
- Freehold, Council Tax band C, EPC rating E
- Potential for Self Contained Accommodation (Subject to Relevant Permissions)
Description
The block paved driveway curves up to the front of the property through double gates, providing ample off road parking space. A warm welcome awaits as you step through the entrance porch and into the hallway which intertwines traditional picture rails and classic spindled staircase with neutral toned, modern décor.
From the hallway there is access to a utility/ground floor WC, the home office/sitting room and the open plan kitchen dining room. The superb open plan kitchen dining room is a stylish room with bay window to the front elevation and an alcove into chimney breast - currently used for a wine rack. The sleek fitted kitchen offers a range of wall and base units in dove grey with granite worktops, integrated double oven, hob, space for full height fridge freezer and plumbing for dishwasher.
Positioned just off the kitchen is a generous conservatory which benefits from underfloor heating and is a great additional reception space with door leading out to the side lawn.
On the opposite side of the hall to the dining room, is a good size sitting room/home office which in turn opens to an internal hallway space with access to the sauna and the main lounge. The main lounge is a stunning reception space with a high, pitched ceiling with feature beam and a contemporary log burner. From the lounge there is access to a ground floor bathroom suite and a boot room/rear porch with access out to the rear garden. The sleek bathroom suite offers a four piece suite with panelled bath, separate shower with rainfall showerhead, dual flush WC and vanity wash hand basin.
Rooms to the first floor include three good size double bedrooms and a modern three piece shower room comprising corner shower cubicle, low flush WC and wash hand basin. The bright and spacious master bedroom benefits from mirror fronted, sliding wardrobes fitted the full width of the room,.
Further benefits to the property include a full security alarm system, heat recovery ventilation system, underfloor heating to the ground floor, Devola glass panel electric heaters and double glazing throughout. The water, heating and security system are all WiFi controlled via the 'SmartLife' app, making this a 'Smart' home! There is also the potential to create a self contained portion of the property (subject to the relevant permissions) - which would be ideal for a dependent relative or an independent teenager!
Externally, the property boasts its own beautiful & private grounds; a generous plot with delightful surrounding gardens, largely laid to lawn and privately enclosed with fenced perimeters and mature hedging - a peaceful outdoor haven to sit out and enjoy during the warmer months.
Situated just off the sea front, the property is in a great location close to all local amenities including shops, cafes, Post Office, train station and bus routes. The area also benefits rom the ‘The Bay Gateway’, which links the Morecambe and Heysham areas to the M6 motorway, meaning there is swift access to areas further afield including Preston and the Lake District - making this an ideal base for leisure and work reasons.
Disclaimer - These particulars, whilst believed to be accurate are set out as a general outline only for guidance and do not constitute any part of an offer or contract. Intending purchasers should not rely on them as statements of representation of fact, but must satisfy themselves by inspection or otherwise as to their accuracy. No person in this firms employment has the authority to make or give any representation or warranty in respect of the property. It is not company policy to test any services or appliances in properties offered for sale and these should be verified on survey by prospective purchasers.
Brochures
Marine Road East, Morecambe- COUNCIL TAXA payment made to your local authority in order to pay for local services like schools, libraries, and refuse collection. The amount you pay depends on the value of the property.Read more about council Tax in our glossary page.
- Band: C
- PARKINGDetails of how and where vehicles can be parked, and any associated costs.Read more about parking in our glossary page.
- Yes
- GARDENA property has access to an outdoor space, which could be private or shared.
- Yes
- ACCESSIBILITYHow a property has been adapted to meet the needs of vulnerable or disabled individuals.Read more about accessibility in our glossary page.
- Ask agent
Marine Road East, Morecambe
NEAREST STATIONS
Distances are straight line measurements from the centre of the postcode- Morecambe Station0.6 miles
- Bare Lane Station0.9 miles
- Lancaster Station2.8 miles
About the agent
R&B now has three well-positioned offices in Lancaster, Morecambe and Carnforth providing great local coverage and through its membership of the guild of professional estate agents offers a powerful national network of over 700 like-minded independent firms throughout the country. R&B also has a professional lettings department providing a full management or letting only service throughout its three offices. We feel good communication and service is crucial.
Notes
Staying secure when looking for property
Ensure you're up to date with our latest advice on how to avoid fraud or scams when looking for property online.
Visit our security centre to find out moreDisclaimer - Property reference 33144216. The information displayed about this property comprises a property advertisement. Rightmove.co.uk makes no warranty as to the accuracy or completeness of the advertisement or any linked or associated information, and Rightmove has no control over the content. This property advertisement does not constitute property particulars. The information is provided and maintained by R&B Estate Agents, Lancaster. Please contact the selling agent or developer directly to obtain any information which may be available under the terms of The Energy Performance of Buildings (Certificates and Inspections) (England and Wales) Regulations 2007 or the Home Report if in relation to a residential property in Scotland.
*This is the average speed from the provider with the fastest broadband package available at this postcode. The average speed displayed is based on the download speeds of at least 50% of customers at peak time (8pm to 10pm). Fibre/cable services at the postcode are subject to availability and may differ between properties within a postcode. Speeds can be affected by a range of technical and environmental factors. The speed at the property may be lower than that listed above. You can check the estimated speed and confirm availability to a property prior to purchasing on the broadband provider's website. Providers may increase charges. The information is provided and maintained by Decision Technologies Limited. **This is indicative only and based on a 2-person household with multiple devices and simultaneous usage. Broadband performance is affected by multiple factors including number of occupants and devices, simultaneous usage, router range etc. For more information speak to your broadband provider.
Map data ©OpenStreetMap contributors.
