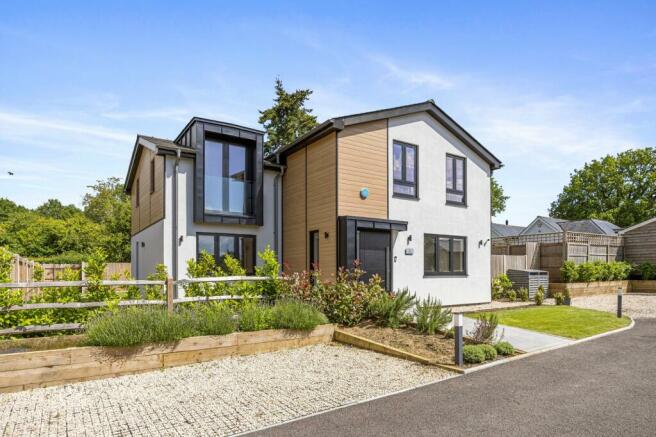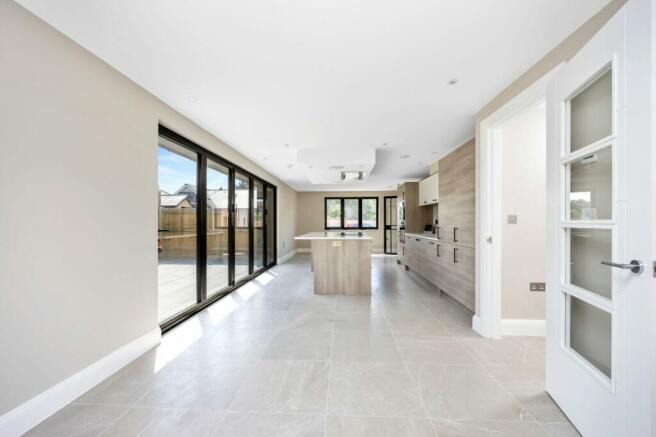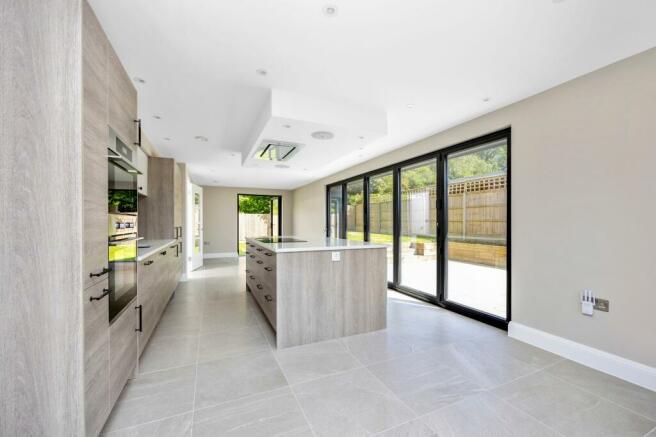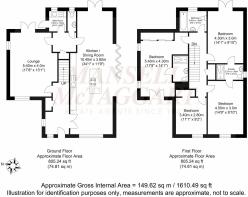Effingham Lane, Copthorne, RH10

- PROPERTY TYPE
Detached
- BEDROOMS
4
- BATHROOMS
3
- SIZE
1,610 sq ft
150 sq m
- TENUREDescribes how you own a property. There are different types of tenure - freehold, leasehold, and commonhold.Read more about tenure in our glossary page.
Freehold
Key features
- Detached family home
- Four bedrooms, two reception rooms and three bathrooms
- Sustainable, low energy innovative build to a high specification
- Technologies include multi-foil insulating layer, mechanical ventilation heat distribution system (MVHR), air source heat pump, underfloor heating throughout and 7 solar panels
- EPC rating “A” placing it approximately in the top 3% nationally and likely to be 50% cheaper on energy bills compared to the average UK home
- Wow factor open plan kitchen/breakfast/dining room with large island, 5 bi-fold doors to the side and double doors to the rear together with spacious lounge
- Sophisticated colour schemes, high specification interiors with en-suite shower room, Jack and Jill shower room and family bathroom all with contemporary designs
- Externally finished to a high standard with 3 allocated parking spaces and a wraparound garden
- EPC rating 'A'
- Council Tax Band 'F'
Description
Mill House is a 4-bedroom, 3-bathroom family home with three allocated parking spaces in a small, unique development of just 4 bespoke ultra efficient, low energy properties. Pivot Developments are one of the leading green technologies companies to deliver a ‘best in class’ energy conservation solution for residential homes. All homes have been awarded an EPC ‘A’ rating which was highly commended at the 2023 National Federation of Builders awards for Environmental and Sustainability Initiative and nominated for Small House Builder of the Year.
Mill House green technology encompasses an 8.5Kw Ecodan air source heat pump which paired with air tightness Pro clima intello plus air barrier and multifoil insulation to all external walls is predicted to reduce energy consumption by at least 50% compared to the average UK home. Solar panels enabled with solar iBoost technology, allow unused PV energy for additional hot water generation, and compliment the air source heating system. There is Heatmiser Neohub zoned underfloor heating throughout the property with all water pipes fully insulated; a shower water heat recovery system with 67% efficiency reduces energy needed to heat shower water and cleargreen insulated baths retain heat for 30mins longer than a normal bath. Air heat recovery system (MVHR) extracts stale air and supplies clean filtered air that is warmed using the recovered heat from the extracted air. MVHR has been proven to reduce the risk of virus transmission, pollen allergies, and reduces the risk of a variety of respiratory and cardiovascular diseases, like asthma and strokes as well as preventing the build-up of condensation therefore, reducing the likelihood of mould growth in the home. Willows also comes with a 10-year BUILD ZONE structural build warranty.
Located on the entrance corner plot of the development, Mill House has a wraparound garden with views from the front across open fields. The property is approached by a grey porcelain stone pathway lined by flowers beds and decorative Cotswolds stone chippings surround the house with patio areas to the side and rear. Externally, the rendered and Knotwood timber effect aluminium cladding provide eco-friendly, low maintenance, non-combustible contemporary finish with the added benefit of security lighting, ‘monitor from anywhere’ CCTV security and Ring alarm system.
Entering the property, sand porcelain tile flooring is complimented by striking crittall effect timber doors into the open plan kitchen/breakfast/dining which runs from the front to the rear of the property. Traffic black, double glazed, aluminium windows are accompanied by aluminium bi-fold doors and French doors leading out onto external patio areas. There is a superb feature island with integrated 4 ring induction hob with overhead lighting/extractor. The island and walls have a variety of units, including pull out larder, wide cutlery and pan drawers and cupboards in light oak/cashmere with white quartz work surfaces, brushed brass handle and sink with Quooker instant hot water tap. Other integrated items include a microwave oven, conventional oven, dishwasher and fridge/freezer and built-in speaker system to the living space. Glazed white timber doors lead to an inner lobby with utility room and cloakroom. Solid white timber internal doors lead to the dual aspect living room with windows to the front and side together with double doors to the rear. This generously proportioned living space with inbuilt surround sound system and silver-cream carpet ensures a feeling of gracious living.
Moving upstairs the master bedroom has feature full height double doors with Juliette balcony to the front of the house, two windows to the side and a large roof Velux ensuring that it is flooded with light. There is excellent storage with two built-in wardrobes. The ensuite shower room has a large walk-in rain shower enclosure, floating vanity unit, heated back-lit mirror, web enabled electric towel rails, Calacatta porcelain tiles with white suite and brushed brass fittings.
Bedroom 2 is to the front of the house and bedroom 3 to the rear. They are similar in size and are both good size double rooms with bedroom 3 having the benefit of feature double doors with Juliette balcony. These two bedrooms share a Jack and Jill shower room with walk-in rain shower, white sanitaryware, stylish navy-blue floating vanity unit and contemporary black fittings. Bedroom 4 is to the front of the house and has a built-in double wardrobe. Opposite and further along the landing is the contemporary styled family bathroom with Calacatta tiles, shower above the bath, WC and vanity unit with wash hand basin.
EPC Rating: A
Anti Money Laundering
In accordance with the requirements of the Anti Money Laundering Act 2022, Mansell McTaggart Horley LTD mandates that prospective purchaser(s) who have an offer accepted on one of our properties undergo identification verification. To facilitate this, we utilise MoveButler, an online platform for identity verification. The cost for each identification check is £20, including VAT charged by MoveButler at the point of onboarding, per individual (or company) listed as a purchaser in the memorandum of sale. This fee is non-refundable, regardless of the circumstances.
Referral Fees
We are pleased to offer our customers a range of additional services to help them with moving home. None of these services are obligatory and you are free to use service providers of your choice. Current regulations require all estate agents to inform their customers of the fees they earn for recommending third party services. If you choose to use a service provider recommended by Mansell McTaggart, details of all referral fees can be found at the link below. If you decide to use any of our services, please be assured that this will not increase the fees you pay to our service providers, which remain as quoted directly to you.
- COUNCIL TAXA payment made to your local authority in order to pay for local services like schools, libraries, and refuse collection. The amount you pay depends on the value of the property.Read more about council Tax in our glossary page.
- Band: F
- PARKINGDetails of how and where vehicles can be parked, and any associated costs.Read more about parking in our glossary page.
- Yes
- GARDENA property has access to an outdoor space, which could be private or shared.
- Yes
- ACCESSIBILITYHow a property has been adapted to meet the needs of vulnerable or disabled individuals.Read more about accessibility in our glossary page.
- Ask agent
Effingham Lane, Copthorne, RH10
NEAREST STATIONS
Distances are straight line measurements from the centre of the postcode- Gatwick Airport Station1.2 miles
- Three Bridges Station1.6 miles
- Horley Station2.0 miles
About the agent
Why so many people trust Mansell McTaggart to sell their property...
Bigger is better
With 17 offices across Sussex and into Surrey, we're the biggest independent agent in our area.
This means we have lots of experience to draw on, so you can be sure we know our stuff when it comes to talking about your property's likely value.
It also means that we'll have lots of buyers registered, and so will be very likely to find a buyer for you in good time.
No un
Industry affiliations

Notes
Staying secure when looking for property
Ensure you're up to date with our latest advice on how to avoid fraud or scams when looking for property online.
Visit our security centre to find out moreDisclaimer - Property reference 2af4422e-cba9-4188-80f8-d1bbe05a4550. The information displayed about this property comprises a property advertisement. Rightmove.co.uk makes no warranty as to the accuracy or completeness of the advertisement or any linked or associated information, and Rightmove has no control over the content. This property advertisement does not constitute property particulars. The information is provided and maintained by Mansell McTaggart, Horley. Please contact the selling agent or developer directly to obtain any information which may be available under the terms of The Energy Performance of Buildings (Certificates and Inspections) (England and Wales) Regulations 2007 or the Home Report if in relation to a residential property in Scotland.
*This is the average speed from the provider with the fastest broadband package available at this postcode. The average speed displayed is based on the download speeds of at least 50% of customers at peak time (8pm to 10pm). Fibre/cable services at the postcode are subject to availability and may differ between properties within a postcode. Speeds can be affected by a range of technical and environmental factors. The speed at the property may be lower than that listed above. You can check the estimated speed and confirm availability to a property prior to purchasing on the broadband provider's website. Providers may increase charges. The information is provided and maintained by Decision Technologies Limited. **This is indicative only and based on a 2-person household with multiple devices and simultaneous usage. Broadband performance is affected by multiple factors including number of occupants and devices, simultaneous usage, router range etc. For more information speak to your broadband provider.
Map data ©OpenStreetMap contributors.




