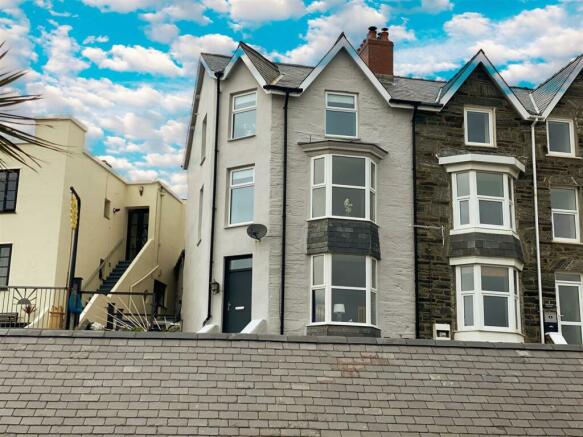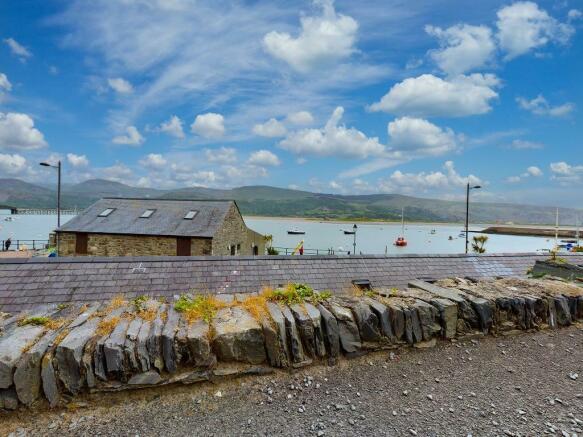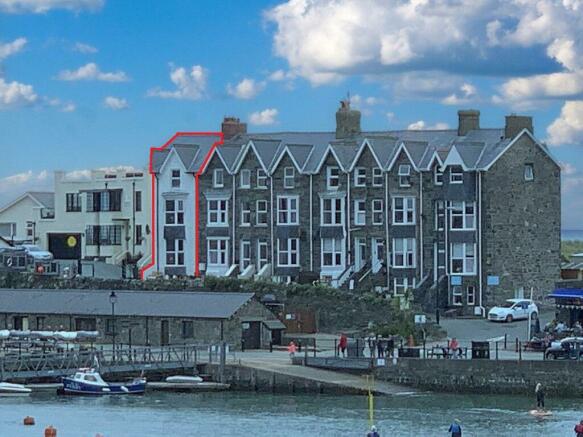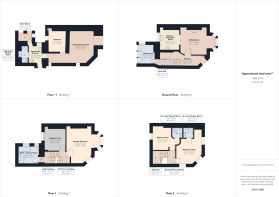Abermaw Terrace, Barmouth

- PROPERTY TYPE
End of Terrace
- BEDROOMS
5
- BATHROOMS
4
- SIZE
Ask agent
- TENUREDescribes how you own a property. There are different types of tenure - freehold, leasehold, and commonhold.Read more about tenure in our glossary page.
Freehold
Key features
- Substantial Seaside Townhouse
- Views Over the Mawddach Estuary
- Five Bedrooms, Four Bathrooms
- Self-Contained Holiday Apartment
- Fitted Kitchen/Dining Room
- Sitting Room With Harbour Views
- Plus Holiday Let Apartment
- UPVC Double Glazing Throughout
- EPC Energy Rating: D
Description
Location: - Abermaw, or Barmouth, is a sea-port and market town on the North West coast of Wales. The town itself is beautifully situated on the northern side of the river. The view from the beach is stunning and the hills on the opposite shores of Caernarfonshire are seen in the distance to the west and, towards the north, the view of the sea is bounded by mountains. Snowdonia National Park is a short distance away, with an array of outdoor activities. There are many attractions within easy reach including Dyfi Nature Reserve, Snowdonia, Zipworld, the Italianate village of Portmeirion and numerous castles.
Hallway: - 5.51m x 1.32m - Entered through a composite front door, the hall has a mat well, stairs to the half landing, a high corniced ceiling, an oak laminate floor and a double radiator.
Sitting Room: - 4.9m x 3.86m - With stunning views over the estuary, this room features a wooden fire surround with a fitted cast iron log burner on a raised marble hearth. There is a recess either side of the chimney breast, one with shelving and a cupboard, below, a laminate floor, a TV point and a high corniced ceiling. An archway leads to:
Kitchen/Breakfast Room: - 2.82m x 2.77m - Re-fitted in a range of high gloss laminate base and eye level cupboards and granite work surfaces incorporating a sink unit with a mixer tap over, an inset five place gas hob with two single ovens below and an extractor hood over. There are pan drawers, space for a fridge/freezer and an integrated dishwasher. There is a UPVC double glazed window to the rear, a recess either side of the chimney breast and a radiator.
Utility Room: - 2.57m x 2.41m - Approached from an inner hall, this room has plumbing for an automatic washing machine and venting for a tumble drier. A floor mounted gas fired boiler serves the radiator heating and hot water and there are three shelved storage cupboards, a tiled floor, a UPVC double glazed window and a radiator.
Half Landing: - With a door to the bath/shower room and stairs to the landing.
Family Bath/Shower Room: - 2.97m x 2.39m - Re-fitted in a white suite of a panelled bath, a double width tiled shower cubicle with both fixed head and height adjustable shower heads, a pedestal wash hand basin and low level WC. There are two UPVC double glazed windows to the side, a wood laminate floor and a chrome ladder radiator.
First Floor Landing: - With stairs to the second floor and doors to bedroom two and:
Bedroom One: - 4.83m x 4.04m - A fabulous bedroom with Three UPVC double glazed windows to the front and side giving far reaching views over the estuary and mountains beyond. There is an original fire surround, a recess ether side of the chimney breast with a fitted cupboard and a radiator.
Bedroom Two: - 3.07m x 3m - With a UPVC double glazed window to the rear, a radiator and a chimney breast recess.
Second Floor Landing: - With a pitched ceiling and high level rooflight window and doors to bedroom four and:
Bedroom Three: - 3.45m x 3.4m - Again, a triple aspect room with UPVC double glazed windows giving far reaching views. There is a radiator, a recess suitable for a chest of drawers and a door leading to:
En-Suite Shower Room: - Fitted in a white suite of a tiled shower cubicle with a height adjustable shower and sliding screen door, a pedestal wash hand basin and low level WC. The floor is tiled and there is a shaver light point, an extractor fan and a chrome ladder radiator.
Bedroom Four: - 3.38m x 3.4m - With a radiator, a UPVC double glazed window to the rear a chimney breast recess and a door to:
En-Suite Shower Room:. - Fitted in a white suite of a tiled shower cubicle with a height adjustable shower and sliding screen door, a pedestal wash hand basin and low level WC. The floor is tiled and there is an extractor fan and a chrome ladder radiator.
Apartment: -
Sitting Room: - 3.61m x 3.58m - With a UPVC double glazed bay to the front elevation, recessed spotlights and a high level TV point.
Kitchen: - 2.34m x 1.8m - Fitted in a range of high gloss units and granite work surfaces incorporating a recessed sink unit with a mixer tap over and cupboards below. Opposite is an inset four place electric hob with an oven below and and extractor hood over. There is a UPVC double glazed window to the side and doors to a store room and shower room:
Bedroom: - 3m x 2.31m - With a UPVC double glazed window to the rear, a shelved recess and a radiator.
Shower Room: - 2.36m x 0.89m - Fitted in a white suite of a tiled shower cubicle with a rainfall shower and sliding screen door, a pedestal wash hand set into a contrasting wash stand with cupboards below and a low level WC. There is an extractor fan and a chrome ladder radiator.
Store Room: - 2.01m x 1.12m - With a door and window to a small courtyard, this room is ideal for storage and can be locked should the apartment be let.
Agents Notes: - The present owners have two annual parking passes for the car park, located behind the terrace. The cost for 2022/2023 is £70p.a. per pass.
Tenant Fees; - HOLDING PAYMENT: A holding payment equivalent to 1 weeks rent is payable upon the start of the application.
SUCCESSFUL APPLICATIONS: Any holding deposit will be offset against the initial rent and deposit, with the agreement of the payee.
FAILED APPLICATIONS: A holding deposit will not be refunded in circumstances where the tenant withdraws, fails a Right to Rent check or provides false or misleading information that materially affects their suitability to rent the property.
FEES PAYABLE IN ACCORDANCE WITH THE TENANTS FEE ACT 2019: Additional charges may apply during the course of the tenancy or at the end and are detailed within the tenancy agreement.
TENANCY AGREEMENT: An Assured Shorthold Tenancy Agreement will be drawn up and must be signed by all tenants. A tenant is any person over the age of eighteen years, residing in the property on a permanent basis. This Agreement is a legally binding document. Anyone entering into this legal Agreement must be aware of the responsibilities and liabilities involved. If you are unsure, please take legal advice.
ANTI-MONEY LAUNDERING: To comply with anti-money laundering regulations, Bartram & Co have to be satisfied as to the identity, residency status and right to reside of all tenants. Failure to provide the requested documentation will affect your ability to rent the property.
CLIENT MONEY PROTECTION: Bartram & Co are members of SAFEagent and provide full client money protection.
REDRESS SCHEME: Bartram & Co are members of the Property Redress Scheme.
VAT: All fees quoted are inclusive of VAT at the prevailing rate.
Brochures
Brochure.doc.pdf- COUNCIL TAXA payment made to your local authority in order to pay for local services like schools, libraries, and refuse collection. The amount you pay depends on the value of the property.Read more about council Tax in our glossary page.
- Band: D
- PARKINGDetails of how and where vehicles can be parked, and any associated costs.Read more about parking in our glossary page.
- Permit
- GARDENA property has access to an outdoor space, which could be private or shared.
- Ask agent
- ACCESSIBILITYHow a property has been adapted to meet the needs of vulnerable or disabled individuals.Read more about accessibility in our glossary page.
- Ask agent
Abermaw Terrace, Barmouth
NEAREST STATIONS
Distances are straight line measurements from the centre of the postcode- Barmouth Station0.5 miles
- Morfa Mawddach Station1.1 miles
- Fairbourne Station1.7 miles
About the agent
Moving is a busy and exciting time and we're here to make sure the experience goes as smoothly as possible by giving you all the help you need under one roof.
Our company has always used state of the art computer and internet technology, but the our biggest strength is the genuinely warm, friendly and personal approach that we offer all of our clients.
Our record of success has been built upon a single-minded desire to provide our clients with a top class personal service, deliver
Notes
Staying secure when looking for property
Ensure you're up to date with our latest advice on how to avoid fraud or scams when looking for property online.
Visit our security centre to find out moreDisclaimer - Property reference 33144191. The information displayed about this property comprises a property advertisement. Rightmove.co.uk makes no warranty as to the accuracy or completeness of the advertisement or any linked or associated information, and Rightmove has no control over the content. This property advertisement does not constitute property particulars. The information is provided and maintained by Bartram & Co, Towcester. Please contact the selling agent or developer directly to obtain any information which may be available under the terms of The Energy Performance of Buildings (Certificates and Inspections) (England and Wales) Regulations 2007 or the Home Report if in relation to a residential property in Scotland.
*This is the average speed from the provider with the fastest broadband package available at this postcode. The average speed displayed is based on the download speeds of at least 50% of customers at peak time (8pm to 10pm). Fibre/cable services at the postcode are subject to availability and may differ between properties within a postcode. Speeds can be affected by a range of technical and environmental factors. The speed at the property may be lower than that listed above. You can check the estimated speed and confirm availability to a property prior to purchasing on the broadband provider's website. Providers may increase charges. The information is provided and maintained by Decision Technologies Limited. **This is indicative only and based on a 2-person household with multiple devices and simultaneous usage. Broadband performance is affected by multiple factors including number of occupants and devices, simultaneous usage, router range etc. For more information speak to your broadband provider.
Map data ©OpenStreetMap contributors.




