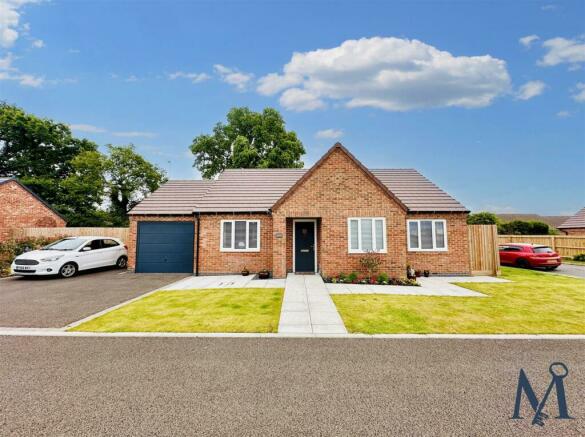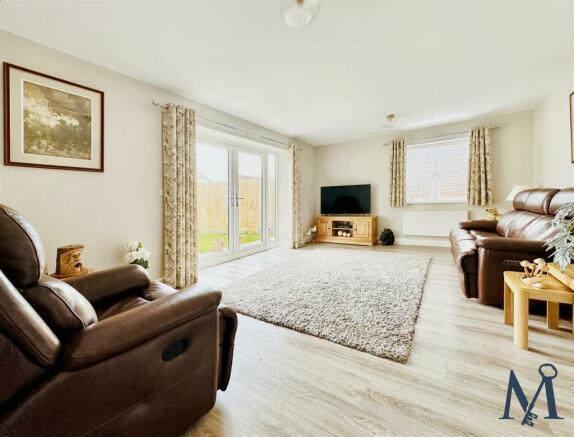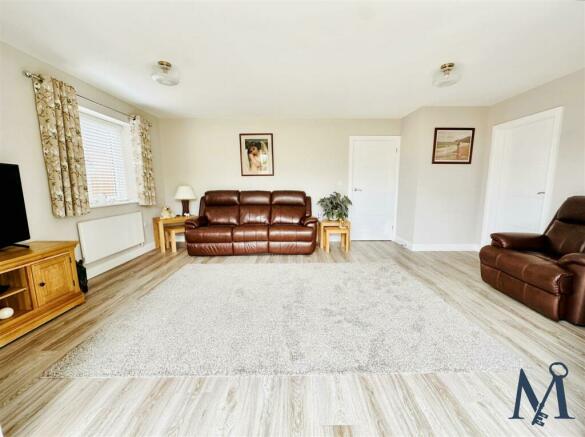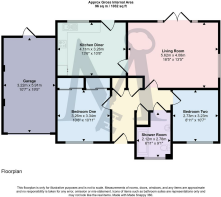Hill View, Markfield

- PROPERTY TYPE
Detached Bungalow
- BEDROOMS
2
- BATHROOMS
1
- SIZE
1,032 sq ft
96 sq m
Key features
- Brand New In 2022 - Over 55's Development
- Extensive and Contemporary Accomodation
- Qualify High Specification Finish
- Modern Dining Kitchen
- Spacious Living Room
- Stunning Shower Room Suite
- Large Driveway with 20ft Single Garage
- Front and Rear Gardens
- Fantastic Example of a Modern Detached Bunglow
- Convenient Markfield Village Location
Description
As you step into the entrance hall, you are greeted by sleek black Jack oak effect LVT flooring, which flows throughout the home. STORAGE IS ABUNDANT with twin double storage cupboards, an airing cupboard providing plenty of storage and you will also find loft access with pull down ladder, fully boarded with light and power supply.
The two bedrooms offer comfort and style, with built-in wardrobes in bedroom 1, double glazed windows with VENETIAN BLINDS, TV sockets and electric radiators. The MODERN SHOWER ROOM is a highlight, featuring a triple walk-in shower, floating vanity wash hand basin, dual flush WC, a double glazed opaque window, chrome heated towel rail, shave socket, ceiling spotlights and a digital L.E.D. lit vanity mirror.
The living room is a COSY RETREAT, leading out to the rear garden through double glazed French doors. Adjacent, the kitchen diner is a culinary haven with INTEGRATED APLLIANCES and access to the garden, perfect for al fresco dining. With integrated oven grill, extraction hood and 4-ring hob, space and plumbing for a washing machine and with an integrated fridge/freezer, ceiling spotlights, sink and drain with mixer tap, double glazed window, double glazed door accessing the garden.
Outside, the property boasts a GENEROUS REAR with lush lawns, paved patios, and planted borders. The front garden is equally inviting, complemented by a DOUBLE-WIDTH DRIVEWAY leading to a approximate 20 foot GARAGE.
Residents of Hill View can enjoy ON-SITE FACILITIES, including a Community Center hosting social events. The property is equipped with SOLAR PANELS, electric heating, and a panic alarm system for added security.
This LEASEHOLD property offers a peaceful lifestyle for over 55s, with service charges applying.
On The Inside -
Entrance Hall -
Bedroom 1 - 3.25m x 3.33m (10'8" x 10'11") -
Bedroom 2 - 2.72m x 3.23m (8'11" x 10'7") -
Shower Room - 2.11m x 2.77m (6'11" x 9'1") -
Living Room - 5.61m x 4.09m (18'5" x 13'5") -
Dining Kitchen - 4.11m x 3.25m (13'6" x 10'8") -
On The Outside -
Rear Garden -
Front Garden -
Driveway -
Over-Sized Single Garage - 3.12m x 5.99m (10'3" x 19'8") -
Brochures
Hill View, MarkfieldBrochure- COUNCIL TAXA payment made to your local authority in order to pay for local services like schools, libraries, and refuse collection. The amount you pay depends on the value of the property.Read more about council Tax in our glossary page.
- Band: D
- PARKINGDetails of how and where vehicles can be parked, and any associated costs.Read more about parking in our glossary page.
- Yes
- GARDENA property has access to an outdoor space, which could be private or shared.
- Yes
- ACCESSIBILITYHow a property has been adapted to meet the needs of vulnerable or disabled individuals.Read more about accessibility in our glossary page.
- Ask agent
Energy performance certificate - ask agent
Hill View, Markfield
NEAREST STATIONS
Distances are straight line measurements from the centre of the postcode- Leicester Station6.9 miles
About the agent
Maynard Estates is local family run agent offering a friendly, personal, and professional service with unrivalled experience and local knowledge. We provide a one stop shop, whether it’s moving home, planning an extension, or making those home improvements. With over 40 years of combined experience and a range of services, our aim is to be the best help for anyone looking to make a move or improve their existing home, we’re unlike any other estate agents out there today.
Notes
Staying secure when looking for property
Ensure you're up to date with our latest advice on how to avoid fraud or scams when looking for property online.
Visit our security centre to find out moreDisclaimer - Property reference 33144066. The information displayed about this property comprises a property advertisement. Rightmove.co.uk makes no warranty as to the accuracy or completeness of the advertisement or any linked or associated information, and Rightmove has no control over the content. This property advertisement does not constitute property particulars. The information is provided and maintained by Maynard Estates, Leicestershire. Please contact the selling agent or developer directly to obtain any information which may be available under the terms of The Energy Performance of Buildings (Certificates and Inspections) (England and Wales) Regulations 2007 or the Home Report if in relation to a residential property in Scotland.
*This is the average speed from the provider with the fastest broadband package available at this postcode. The average speed displayed is based on the download speeds of at least 50% of customers at peak time (8pm to 10pm). Fibre/cable services at the postcode are subject to availability and may differ between properties within a postcode. Speeds can be affected by a range of technical and environmental factors. The speed at the property may be lower than that listed above. You can check the estimated speed and confirm availability to a property prior to purchasing on the broadband provider's website. Providers may increase charges. The information is provided and maintained by Decision Technologies Limited. **This is indicative only and based on a 2-person household with multiple devices and simultaneous usage. Broadband performance is affected by multiple factors including number of occupants and devices, simultaneous usage, router range etc. For more information speak to your broadband provider.
Map data ©OpenStreetMap contributors.




