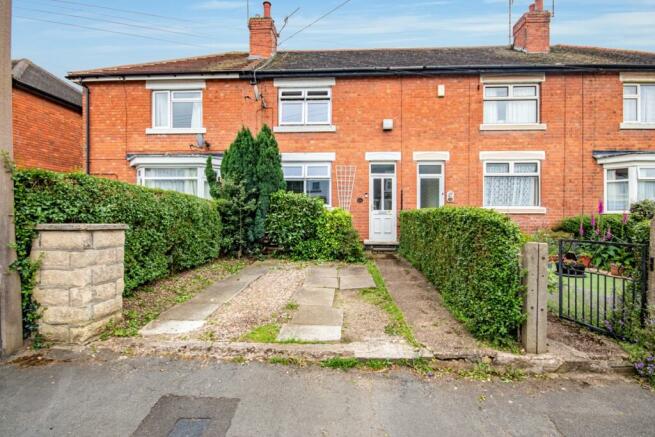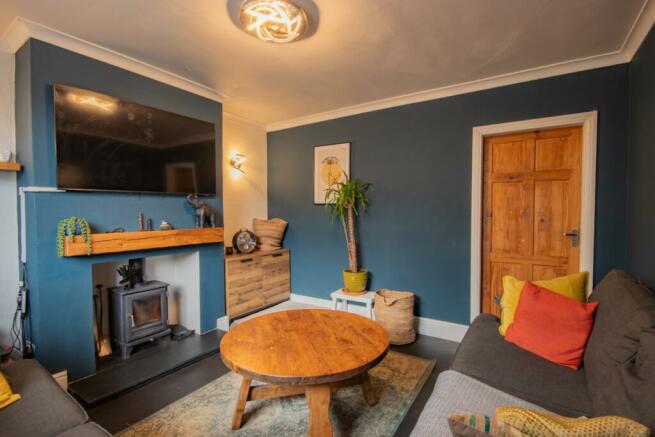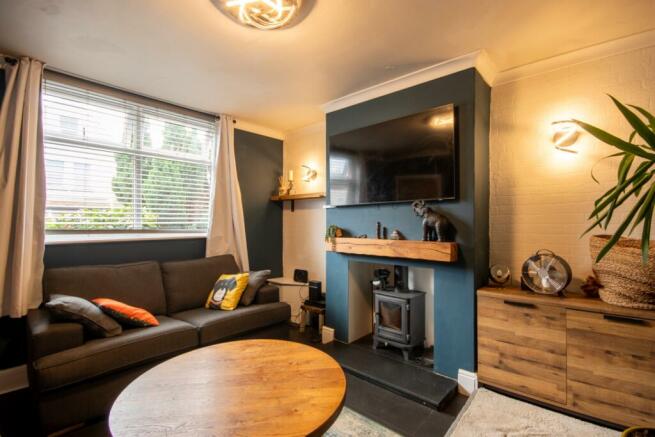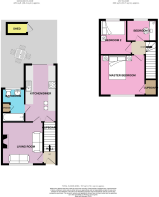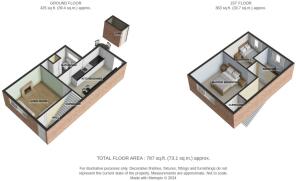Trent Road, Beeston, Nottingham, NG9

- PROPERTY TYPE
Terraced
- BEDROOMS
3
- BATHROOMS
1
- SIZE
Ask agent
- TENUREDescribes how you own a property. There are different types of tenure - freehold, leasehold, and commonhold.Read more about tenure in our glossary page.
Freehold
Key features
- Desirable Location
- Ideal for First Time Buyers or Investors
- Three Bedrooms
- Excellent Transport Links
- Off Road Parking for 1 Car
Description
GUIDE PRICE : £230,000 - £240,000
Calling all first-time buyers or potential investors! Welcome to this charming 3-bedroom mid-terraced property nestled on Trent Road in Beeston. As you step inside, the inviting entrance hall guides you seamlessly into the cozy lounge area, where you can unwind in front of the warming glow of the log burner. This space offers ample room for your furniture arrangements, creating the perfect setting for evening relaxation.
Continuing through, you'll discover the well-appointed kitchen diner, boasting space for integrated appliances and an abundance of wall and base units to accommodate all your culinary essentials. Downstairs, the conveniently located bathroom features a WC, hand wash basin, and a bathtub with an overhead shower, providing a tranquil retreat after a long day.
Venturing upstairs, you'll find three generously sized bedrooms awaiting you. The spacious master bedroom boasts a built-in storage cupboard, offering plenty of room for all your belongings. The second double bedroom overlooks the peaceful rear of the property, while the third bedroom presents an ideal space for a home study or office, catering to your versatile lifestyle needs.
Outside, the rear garden beckons with its practical garden shed, providing ample storage solutions for your outdoor essentials. A charming patio area offers the perfect spot for al fresco dining and summer relaxation amidst the tranquility of your surroundings.
Conveniently located just a stone's throw away from Beeston Canal, this property enjoys excellent transport links and is within close proximity to nearby local schools, making it an ideal choice for families. Don't miss out on this fantastic opportunity! Give us a call 24/7 to schedule your viewing and secure your future home today.
Front Access
Living Room
3.75m x 3.64m - 12'4" x 11'11"
The living room features tiled flooring, offering both durability and style. A log burner provides cozy warmth, while ceiling and wall lights offer adjustable illumination. Natural light floods the room through the large double-glazed UPVC window at the front of the property, creating a bright and inviting atmosphere.
Kitchen
5.08m x 2.81m - 16'8" x 9'3"
The kitchen features abundant storage with wall and base units, along with a hand wash basin and space for appliances. Ceiling lights provide ample illumination, and a large UPVC sliding door leads to the rear garden. A storage cupboard adds extra convenience.
Bathroom
This bathroom offers a wash basin, WC, and bathtub with an overhead shower, catering to all your bathing needs. Ceiling lighting ensures visibility, while a wall-mounted radiator keeps the space warm and cozy. A convenient storage cupboard adds functionality, providing space for your essentials.
Master Bathroom
3.75m x 3.64m - 12'4" x 11'11"
The master bedroom boasts carpeted flooring, a wall-mounted radiator, ceiling light and a UPVC double glazed window to the front of the property. It also offers the convenience of a built-in storage cupboard.
Bedroom 2
2.78m x 2.21m - 9'1" x 7'3"
The second bedroom fits a double bed and features carpeted flooring, a ceiling light, a wall-mounted radiator, and a UPVC double-glazed window to the rear.
Bedroom 3
2.41m x 1.92m - 7'11" x 6'4"
The third bedroom, ideal for a home study, features carpeted flooring, a ceiling light, a wall-mounted radiator, and a UPVC double-glazed window at the rear.
Rear Garden
The garden offers ample patio space for summer dining and relaxation, complemented by the convenience of a garden shed for storage.
- COUNCIL TAXA payment made to your local authority in order to pay for local services like schools, libraries, and refuse collection. The amount you pay depends on the value of the property.Read more about council Tax in our glossary page.
- Band: A
- PARKINGDetails of how and where vehicles can be parked, and any associated costs.Read more about parking in our glossary page.
- Yes
- GARDENA property has access to an outdoor space, which could be private or shared.
- Yes
- ACCESSIBILITYHow a property has been adapted to meet the needs of vulnerable or disabled individuals.Read more about accessibility in our glossary page.
- Ask agent
Energy performance certificate - ask agent
Trent Road, Beeston, Nottingham, NG9
NEAREST STATIONS
Distances are straight line measurements from the centre of the postcode- Beeston Station0.4 miles
- Clifton Green Tram Stop0.8 miles
- Beeston Centre Tram Stop0.8 miles
About the agent
Since opening in Beeston & Long Eaton EweMove have quickly become an established agent - with a combination of 5-star, round-the-clock personal service, no minimum contracts and innovative marketing we have leapfrogged several traditional agents in the area - and we are still growing fast!
EweMove are the UK’s Most Trusted Estate Agent thanks to thousands of 5 Star reviews from happy customers on independent review website Trustpilot.
Our philosophy is simple – the customer is at
Notes
Staying secure when looking for property
Ensure you're up to date with our latest advice on how to avoid fraud or scams when looking for property online.
Visit our security centre to find out moreDisclaimer - Property reference 10433565. The information displayed about this property comprises a property advertisement. Rightmove.co.uk makes no warranty as to the accuracy or completeness of the advertisement or any linked or associated information, and Rightmove has no control over the content. This property advertisement does not constitute property particulars. The information is provided and maintained by EweMove, Beeston. Please contact the selling agent or developer directly to obtain any information which may be available under the terms of The Energy Performance of Buildings (Certificates and Inspections) (England and Wales) Regulations 2007 or the Home Report if in relation to a residential property in Scotland.
*This is the average speed from the provider with the fastest broadband package available at this postcode. The average speed displayed is based on the download speeds of at least 50% of customers at peak time (8pm to 10pm). Fibre/cable services at the postcode are subject to availability and may differ between properties within a postcode. Speeds can be affected by a range of technical and environmental factors. The speed at the property may be lower than that listed above. You can check the estimated speed and confirm availability to a property prior to purchasing on the broadband provider's website. Providers may increase charges. The information is provided and maintained by Decision Technologies Limited. **This is indicative only and based on a 2-person household with multiple devices and simultaneous usage. Broadband performance is affected by multiple factors including number of occupants and devices, simultaneous usage, router range etc. For more information speak to your broadband provider.
Map data ©OpenStreetMap contributors.
