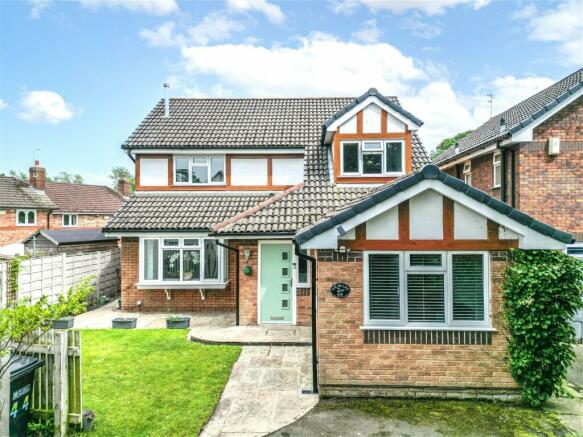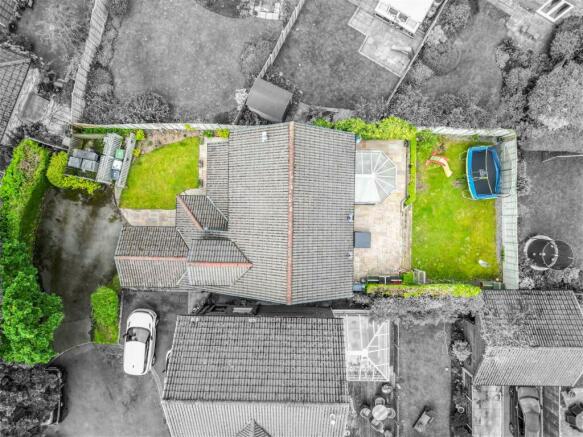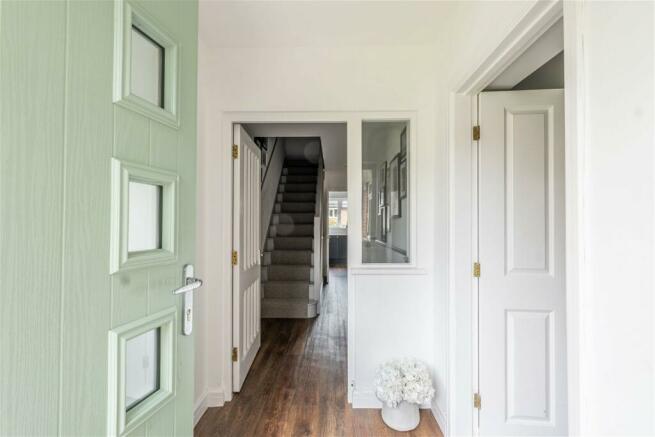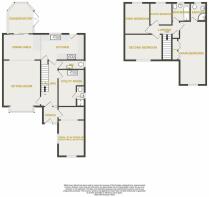Drummond Way, Macclesfield

- PROPERTY TYPE
Detached
- BEDROOMS
4
- BATHROOMS
3
- SIZE
Ask agent
- TENUREDescribes how you own a property. There are different types of tenure - freehold, leasehold, and commonhold.Read more about tenure in our glossary page.
Freehold
Key features
- Four Bedroom Detached
- Conservatory
- Two Recption Rooms
- Family Bathroom & En-Suite
- Indigo Blue Shaker Style Kitchen with Quartz Countertops & Boiling Water Tap
- Double Width Driveway & Front Garden
- Open Plan Dining Kitchen
- Rear Enclosed Lawned Garden & Patio
- Utility & Downstairs Shower Room with WC
- Please Quote Ref JS0322 When Calling
Description
Welcome to Drummond Way.
Discover the perfect blend of comfort and convenience in this superb family home, tucked away at the top of the highly sought-after Drummond Way. Set back behind a double-width tarmac driveway and a charming front lawn, this property offers both privacy and curb appeal.
Step inside to find spacious and inviting accommodation, starting with the entrance vestibule that leads to a welcoming entrance hall. The expansive lounge with its characterful bay window flows seamlessly though into the dining kitchen, creating a versatile space perfect for family gatherings and entertaining. Here you will find the heart of the home. The Indio shaker style kitchen offers timeless elegance with its quartz countertops, boiling water tap, and integrated appliances.
Enjoy the beauty of the seasons from the light-filled conservatory, which overlooks the rear garden that also has an Indian Stone flagged patio area. Additional conveniences include a utility room, a downstairs WC, and a downstairs shower room. The single-story extension at the front of the house is currently used as a snug room but offers the flexibility to be an additional bedroom with direct access to the shower room.
Upstairs, the home boasts four generously sized bedrooms. The main bedroom features an en-suite shower room with electric underfloor heating. In addition, there is also a family bathroom that services the other three bedrooms.
Located within a popular residential area, this home provides easy access to esteemed educational institutions such as The Fallibroome Academy and The King’s School. Additionally, Macclesfield Leisure Centre and local amenities are just a short distance away, making this property ideally situated for a vibrant family lifestyle.
For more information and to arrange your own private viewing tour, don’t hesitate to contact us on the number provided to schedule your early visit.
Local Authority - Cheshire East
Council Tax Band - E
Tenure - Freehold
Services - Mains Gas, Water and Electric
Ground Floor
Entrance Porch
5ft 7 x 5ft composite double-glazed door to front elevation, uPVC double-glazed windows to the side and front elevation, door to front snug / office space, door to entrance hall and wood effect LVT flooring.
Entrance Hallway
15ft 4 x 5ft 8 spindled balustrade and stairs to first floor, inset LED ceiling spotlights, anthracite radiator, power points, phone point and wood effect LVT flooring.
Lounge
15ft 3 x 11ft 9 uPVC double glazed bay window to the front elevation, wall lighting, anthracite radiator, power points and opening to kitchen diner.
Kitchen
8ft 8 x 15ft 2 A traditional shaker style fitted kitchen featuring indigo cabinetry with contrasting 30mm Lincoln quartz’s counter tops with 100 mm quartz up-stands. 1 ½ stainless steel under-mounted Franke sink with stainless steel Franke four in one boiling tap. Boiling, filtered, hot and cold water. 5 gas burning hob with extractor hood over, double fan assisted Hotpoint oven with grill, integrated Hotpoint microwave, 70 / 30 fridge freezer, NEFF dishwasher and integrated wine cooler. uPVC double glazed door and window to rear elevation, inset LED ceiling spotlights, pendant lights, power points, under stairs storage cupboard and open plan to dining room.
Dining Area
8ft 8 x 11ft 9 inset LED ceiling spotlights, vertical anthracite contemporary radiator, continuation of wood effect LVT flooring, power point and aluminium double glazed sliding doors opening to the conservatory.
Conservatory
10ft 3 Max x 8ft 6 dwarf walked conservatory with a perspective roof, ceiling fan light, uPVC double glazed windows, uPVC double glazed patio doors to side elevation and power points.
Utility Room
12ft 4 reducing to 5ft 5 x 8ft 4 reducing to 5ft Inset LED ceiling spotlights, base units with contrasting countertops, 1 ½ bowl stainless steel sink with drainer and taps, plumbing and space for a washing machine, thermostatic radiator, power points, electrical consumer unit, tiled flooring and tiles to splash backs.
Shower Room
6ft 5 x 2ft 9 A white three-piece suite consisting of an enclosed shower cubicle with glazed bi-folding door and thermostatic shower on a riser rail, low-level push flush WC and vanity sink wash-hand basin with chrome mixer tap. uPVC double-glazed window to side elevation, inset LED spotlights, extractor fan, radiator, tiled flooring and tiles to splash back areas.
Snug / Playroom
12ft x 8ft 6 uPVC double-glazed windows to the front and side elevations, inset LED ceiling spotlights, verticle column radiator, power points, LVT wood effect flooring, office area and door to utility and shower room.
Office Area
4ft 6 x 8ft 4 inset LED ceiling spotlights, power point and LVT wood effect flooring.
WC
8ft 9 x 3ft 1 low level WC and vanity sink unit with chrome mixer tap. Inset LED ceiling spotlights, uPVC double-glazed window to side elevation, radiator, tiled flooring and partially tiled walls.
First Floor
Landing
2ft 8 x 10ft 4 inset LED ceiling spotlights, storage cupboard and power point,
Main Bedroom
21ft reducing to 12ft 9 x 9ft 5 reducing to 8ft 3 uPVC double glazed dormer window to front elevation, inset LED ceiling spotlights, thermostatic radiator, power points, fitted bedroom furniture including wardrobes and door to en-suite shower room.
En-suite
6ft 1 x 5ft 3 a modern white three-piece suite consisting of a corner shower enclosure with thermostatic overhead shower with an additional handheld shower on a riser rail, low-level push flush WC and vanity sink unit with chrome mixer tap. uPVC double-glazed window to rear elevation, inset LED ceiling spotlights, chrome heated towel radiator, shaver point, tiled flooring and tiles walls.
Second Bedroom
8ft 8 x 12ft 2 uPVC double-glazed window to front elevation, inset LED ceiling spotlights, thermostatic radiator, power points, LVT wood effect flooring and fitted bedroom furniture.
Third Bedroom
10ft 4 x 7ft 8 uPVC double-glazed window to rear elevation, inset LED ceiling spotlights, thermostatic radiator, power point and wood effect LVT flooring.
Fourth Bedroom
7ft 4 x 7ft 4 uPVC double-glazed window to rear elevation, inset LED ceiling spotlights, radiator, power point and wood effect LVT flooring.
Family Bathroom
6ft 2 x 6ft a modern white three price suite consisting of a p-shaped bath with a glass screen and overhead thermostatic shower with an additional handheld shower on a riser rail and chrome mixer tap, low-level push flush WC and vanity sink wash-hand basin with chrome mixer tap. uPVC double-glazed window to rear elevation, inset LED ceiling spotlights, heated towel radiator, tiled flooring and tiled walls.
External
The property is positioned on a corner plot and is set back behind a double width driveway with a front lawned garden. Indian stone flagged paths with side access leading to the rear.
To the rear of the property, you will find a fully enclosed garden mainly laid to lawn with an Indian flagged seating area. The garden is enclosed by timber fence panelling and mature evergreen conifers, outside tap and light.
DISCLAIMER
CAVEAT EMPTOR - it is the buyer's responsibility to verify and check that all the information is correct and that all goods and services are in working order before committing to purchase the property. My details are worked in conjunction with my sellers and collectively we aim to ensure that the information provided at the time of advertising is correct and as accurate as possible, however their accuracy is not a guarantee and the information provided does not form part of a contract and are not to be relied upon as statements of fact but only as a guide - particularly relating to specifics of a lease under a leasehold or freehold property. Any services and appliances listed in the information set out above have not been tested by me and there is no guarantee is given in relation to their operational ability or efficiency. All measurements have been taken with a 'laser measure' and are provided as a guide to buyers only and are not to be taken as exact measurements. Any fixtures and fittings to be included in the sale of the property, even if mentioned above should be clarified with your solicitor before committing to purchase.
- COUNCIL TAXA payment made to your local authority in order to pay for local services like schools, libraries, and refuse collection. The amount you pay depends on the value of the property.Read more about council Tax in our glossary page.
- Band: E
- PARKINGDetails of how and where vehicles can be parked, and any associated costs.Read more about parking in our glossary page.
- Driveway,Off street
- GARDENA property has access to an outdoor space, which could be private or shared.
- Yes
- ACCESSIBILITYHow a property has been adapted to meet the needs of vulnerable or disabled individuals.Read more about accessibility in our glossary page.
- Ask agent
Energy performance certificate - ask agent
Drummond Way, Macclesfield
NEAREST STATIONS
Distances are straight line measurements from the centre of the postcode- Macclesfield Station1.9 miles
- Prestbury Station2.1 miles
- Adlington (Ches.) Station3.9 miles
About the agent
eXp UK are the newest estate agency business, powering individual agents around the UK to provide a personal service and experience to help get you moved.
Here are the top 7 things you need to know when moving home:
Get your house valued by 3 different agents before you put it on the market
Don't pick the agent that values it the highest, without evidence of other properties sold in the same area
It's always best to put your house on the market before you find a proper
Notes
Staying secure when looking for property
Ensure you're up to date with our latest advice on how to avoid fraud or scams when looking for property online.
Visit our security centre to find out moreDisclaimer - Property reference S964616. The information displayed about this property comprises a property advertisement. Rightmove.co.uk makes no warranty as to the accuracy or completeness of the advertisement or any linked or associated information, and Rightmove has no control over the content. This property advertisement does not constitute property particulars. The information is provided and maintained by eXp UK, North West. Please contact the selling agent or developer directly to obtain any information which may be available under the terms of The Energy Performance of Buildings (Certificates and Inspections) (England and Wales) Regulations 2007 or the Home Report if in relation to a residential property in Scotland.
*This is the average speed from the provider with the fastest broadband package available at this postcode. The average speed displayed is based on the download speeds of at least 50% of customers at peak time (8pm to 10pm). Fibre/cable services at the postcode are subject to availability and may differ between properties within a postcode. Speeds can be affected by a range of technical and environmental factors. The speed at the property may be lower than that listed above. You can check the estimated speed and confirm availability to a property prior to purchasing on the broadband provider's website. Providers may increase charges. The information is provided and maintained by Decision Technologies Limited. **This is indicative only and based on a 2-person household with multiple devices and simultaneous usage. Broadband performance is affected by multiple factors including number of occupants and devices, simultaneous usage, router range etc. For more information speak to your broadband provider.
Map data ©OpenStreetMap contributors.




