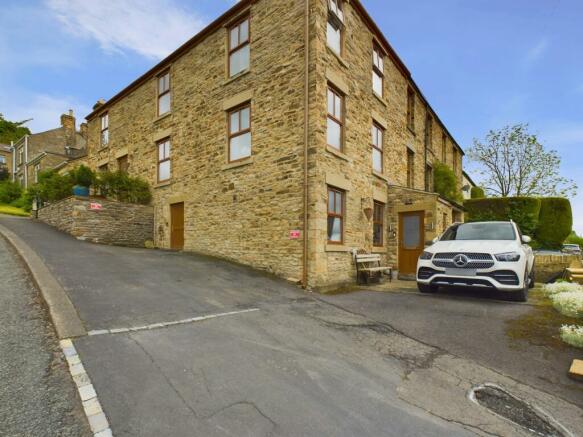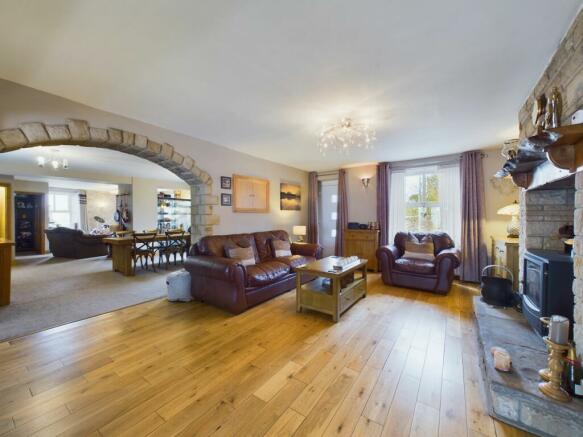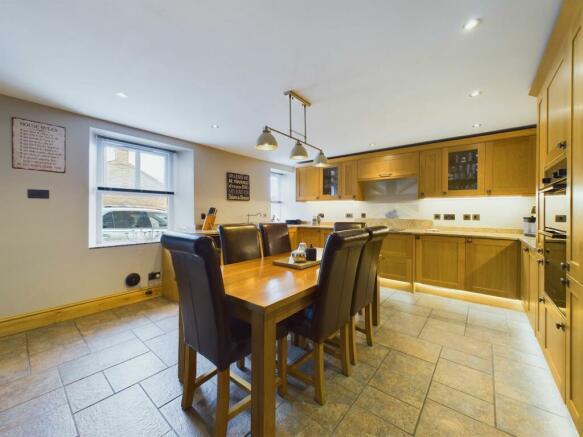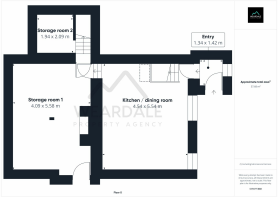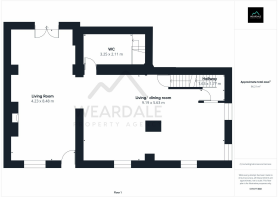Crawleyside, Stanhope, DL13

- PROPERTY TYPE
Terraced
- BEDROOMS
4
- BATHROOMS
1
- SIZE
2,120 sq ft
197 sq m
- TENUREDescribes how you own a property. There are different types of tenure - freehold, leasehold, and commonhold.Read more about tenure in our glossary page.
Freehold
Key features
- Large 4 bedroom end of terraced house
- Off-street parking
- Storage / workshop rooms
- Garden PLUS summerhouse
- Open countryside views
- New roof fitted only 5 years ago, including replacement timbers
- uPVC windows throughout
- Log burner in the living room, less than 2 years old
- Former pub that has undergone renovation works
Description
New to the market, a unique and generously proportioned 4 bedroom end of terrace house. This former pub has been restored to create a well appointed family home boasting a garden, off street parking, summerhouse and 2 storage / workshop rooms as well as providing spacious and flexible living accommodation.
The accommodation in brief comprises of a recently fitted kitchen/ dining room to the ground floor complete with integrated appliances, granite worktops and ample space for a dining table plus providing internal access to the property’s 2 useful storage / workshop rooms. To the first floor you will find the flexible and large open plan living space including; living / dining room and a further living room with log burner fireplace and patio doors to the courtyard plus a separate WC also used as a boot room by the current owners. A second staircase leads to the second floor landing which provides access to the property’s 4 double bedrooms all of which are well proportioned and the bathroom which is bright and offers a 4 piece bathroom suite including; bath with overhead shower, double hand wash basin with under sink storage, a bidet and WC. Bedrooms 1 and 2 are large double rooms, benefitting from ample fitted wardrobes while bedrooms 3 and 4 are also comfortable doubles, all benefit from large uPVC windows plus upgraded chrome switches and sockets.
Externally the property boasts off street parking for multiple vehicles, an enclosed courtyard garden accessed internally via the first floor living room and externally via a side gate, plus a spacious garden boasting far reaching open countryside views and a summerhouse. The garden is located a short distance (approximately 70m) from the main house, which is accessed via a public footpath.
EPC Rating: E
Entry
1.34m x 1.42m
Upon entering the property through the uPVC front door you find yourself in a tastefully decorated and bright entry porch boasting exposed stone walls, tiled floors, upgraded chrome switches and sockets, a uPVC window plus access through to the kitchen/ dining room beyond.
Kitchen/ dining room
4.54m x 5.54m
Accessed directly via the entry porch is the recently fitted kitchen/ dining room which provides a good range of over - under storage cabinets in a traditional shaker style complete with granite worktops. Integrated appliances include; dishwasher, fridge/ freezer, oven, induction hob, cooker hood and wine cooler. The kitchen further benefits from 2 uPVC windows allowing for lots of natural light, tiled floors, Bosch appliances, spotlights, chrome switches and sockets plus under cabinet lighting and offers ample space for a dining table. Internal access through to the property's 2 storage rooms are provided via the kitchen. A tiled staircase in the kitchen rises to the first floor of the property and gives access to the main living space of the house.
Storage room 1
4.06m x 5.58m
The property has the benefit of a large storage room which is accessed internally via the ground floor kitchen and externally via the front of the property.
Storage room 2
1.94m x 2.09m
Accessed via storage room 1 is a smaller second storage room that provides access to the first floor WC via an internal staircase.
Living/ dining room
9.19m x 5.63m
Accessed directly via the staircase and found on the first floor is the bright and vast living/ dining room which benefits from multiple uPVC windows filling the space with natural light, neutral decoration and exposed stone walls. Currently configured as a music room/ snug area to the front and a dining room beyond with access through to an additional living room, this spacious area offers versatility and could be arranged in a variety of ways suitable for the new owner.
Living room
4.24m x 8.48m
Accessed via the living/ dining room via a stone arch is the second living room which is found on the first floor of the property and is a bright and spacious room boasting dual aspect to the front and rear. The living room benefits from a log burner fireplace (less than 2 years old) with stone surround and hearth, wood floors, neutral decoration, uPVC patio doors to the rear, a large uPVC window to the front plus external access via a composite front door.
WC
3.25m x 2.11m
Accessed directly via the dining area is the separate WC which provides a hand wash basin with under sink storage while benefitting from tiled floors, spotlights and space for free standing storage furniture. The WC boasts an internal access to the storage rooms on the ground floor via a staircase.
Landing
(6.15m x 0.89m) PLUS (1.10m x 2.94m)
Accessed via the living/ dining room is a staircase rising to the second floor landing, the landing is bright and spacious with neutral decoration and a large uPVC window. Access to the loft is via a hatch on the landing, the loft benefits from a pull down ladder and is partially boarded.
Bedroom 1
4.43m x 4.05m
Accessed directly off the landing and found on the second floor is bedroom 1, which is a bright room benefiting from 3 large uPVC windows with deep sills and boasting far reaching open countryside views. Bedroom 1 benefits from ample fitted wardrobes, neutral decoration, upgraded chrome switches and sockets plus space for further free standing storage furniture. The room is currently home to a king size bed yet still feels extremely spacious.
Bedroom 2
3.44m x 4.6m
Accessed directly via the landing is bedroom 2 which is a spacious and well appointed room with a large uPVC window with deep sill and boasting fantastic countryside views. The bedroom benefits from ample fitted wardrobes, space for free standing storage furniture plus upgraded chrome switches and sockets. This bedroom is also currently home to a king size bed, and like bedroom 1, still feels extremely spacious.
Bedroom 3
2.99m x 2.88m
Accessed via the landing is bedroom 3 which is a good sized double bedroom and comfortably fits a king size bed, with the benefit of a large uPVC window, upgraded chrome switches and sockets plus ample space for free standing storage furniture.
Bedroom 4
4.23m x 2.53m
Accessed directly via the landing and found at the front of the property is bedroom 4 which is a generously proportioned double bedroom with the benefit of a large uPVC window, upgraded chrome switches and sockets plus ample space for free standing storage furniture.
Bathroom
4.02m x 2.28m
Accessed directly off the landing is a spacious and well appointed bathroom which provides a 4 piece bathroom suite including; bath with overhead shower, a double hand wash basin with under sink storage, bidet and WC. The bathroom is bright and benefits from a uPVC window, roof light, tiled floors, spotlights and a modern vertical radiator.
Garden
The property has the benefit of a spacious and enclosed garden boasting far reaching open countryside views located a short distance (approximately 70 metres) from the house itself and accessed via a public footpath. The garden features a mainly fenced boundary and offers outdoor entertaining space in the form of a patio area, a summerhouse complete with lights and power and a greenhouse located at the bottom of the garden.
Yard
The property has the benefit of a small enclosed courtyard accessed internally via the living room and externally via a side gate.
Parking - Driveway
The property has the benefit of off street parking for 2-3 vehicles via a driveway to the side and front of the house.
- COUNCIL TAXA payment made to your local authority in order to pay for local services like schools, libraries, and refuse collection. The amount you pay depends on the value of the property.Read more about council Tax in our glossary page.
- Band: E
- PARKINGDetails of how and where vehicles can be parked, and any associated costs.Read more about parking in our glossary page.
- Driveway
- GARDENA property has access to an outdoor space, which could be private or shared.
- Private garden
- ACCESSIBILITYHow a property has been adapted to meet the needs of vulnerable or disabled individuals.Read more about accessibility in our glossary page.
- Ask agent
Crawleyside, Stanhope, DL13
NEAREST STATIONS
Distances are straight line measurements from the centre of the postcode- Riding Mill Station13.4 miles
About the agent
At Weardale Property Agency, we pride ourselves on our extensive local knowledge of the Weardale area and the unique properties found here. We provide a customer-centric approach, understanding what exceptional customer service really looks like, and how hard it can be to find.
When you choose to work with Weardale Property Agency, you will have the benefit of having your own dedicated agent by your side from start to finish. We believe in building strong relationships with our clients
Industry affiliations

Notes
Staying secure when looking for property
Ensure you're up to date with our latest advice on how to avoid fraud or scams when looking for property online.
Visit our security centre to find out moreDisclaimer - Property reference 55b65f46-0c93-4ff0-ab16-d717a5039cbc. The information displayed about this property comprises a property advertisement. Rightmove.co.uk makes no warranty as to the accuracy or completeness of the advertisement or any linked or associated information, and Rightmove has no control over the content. This property advertisement does not constitute property particulars. The information is provided and maintained by Weardale Property Agency, Wolsingham. Please contact the selling agent or developer directly to obtain any information which may be available under the terms of The Energy Performance of Buildings (Certificates and Inspections) (England and Wales) Regulations 2007 or the Home Report if in relation to a residential property in Scotland.
*This is the average speed from the provider with the fastest broadband package available at this postcode. The average speed displayed is based on the download speeds of at least 50% of customers at peak time (8pm to 10pm). Fibre/cable services at the postcode are subject to availability and may differ between properties within a postcode. Speeds can be affected by a range of technical and environmental factors. The speed at the property may be lower than that listed above. You can check the estimated speed and confirm availability to a property prior to purchasing on the broadband provider's website. Providers may increase charges. The information is provided and maintained by Decision Technologies Limited. **This is indicative only and based on a 2-person household with multiple devices and simultaneous usage. Broadband performance is affected by multiple factors including number of occupants and devices, simultaneous usage, router range etc. For more information speak to your broadband provider.
Map data ©OpenStreetMap contributors.
