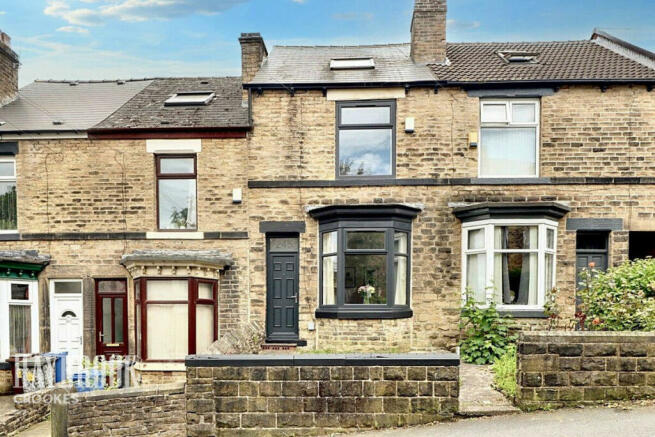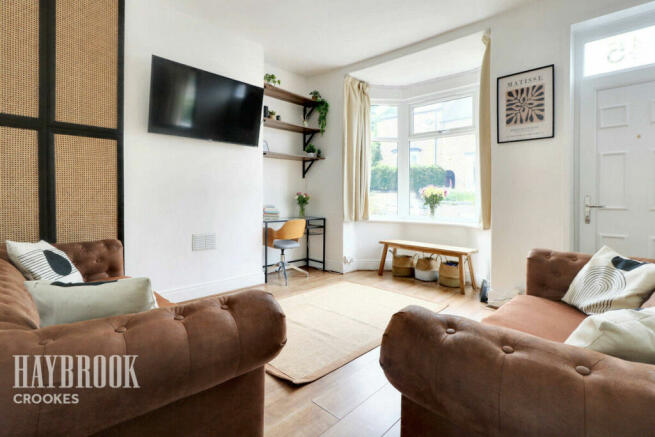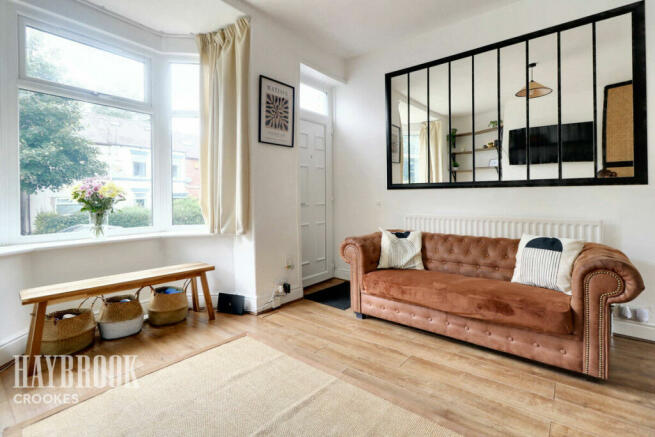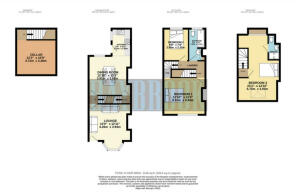
Springvale Road, Sheffield

- PROPERTY TYPE
Terraced
- BEDROOMS
3
- BATHROOMS
2
- SIZE
Ask agent
Key features
- Superb, three bedroom, mid-terrace family home
- Three double bedrooms / two reception rooms
- New roof (installed 2018)
- Damp proof course (2016)
- Private, no-through access courtyard garden
- Perfect for first time buyers
- Easy access to the city centre, schools, universities and Sheffield Teaching Hospitals
- Close proximity to the local shops, amenities and recreational facilities of Crookes and Commonside
Description
Step into a spacious lounge that flows seamlessly into a dining room with open-plan access to a beautifully presented kitchen, installed in 2018. Each of the three double bedrooms provides comfort and space, with one boasting an en-suite bathroom. The property also includes a family bathroom and a full-standing height cellar for additional storage.
Enjoy peace of mind with a range of recent upgrades: a new roof (2018), damp proof course (2016), gas central heating with a new boiler (2024), and new front windows. The charming outdoor spaces feature a small garden area at the front and a private, south-facing courtyard garden at the rear, perfect for relaxation and entertainment.
Located in an area with excellent amenities, including shops, supermarkets, schools, and eateries, this property offers superb public transport links to the city centre, hospitals, and universities. Don’t miss the opportunity to make this delightful home yours. Schedule a viewing today and experience the charm and convenience of this exceptional property!
Lounge
Incredibly generous, bright reception room to the front of the property. Neutral decoration and laminate flooring throughout. Single bank central heating radiator. Expansive walk-in bay window and external door.
Inner Lobby
Neutral decoration. Doors lead off to the main reception room and to the dining room. Stairs rise to the first floor with attractive carpet runner.
Dining Room
Another generous reception room, this time towards the rear of the property. Neutral decoration. Beautiful, wood-effect laminate floor. Double-glazed uPVC window. Double bank central heating radiator. Open plan access to the kitchen. Doors lead off to the cellar and inner lobby.
Kitchen
Stunning, kitchen with a range of matching wall, base and drawer units offset with beautiful contemporary worksurfaces and decoratively tiled splashbacks. Integrated appliances include electric oven, gas hob and extractor. Space and plumbing for a washing machine. A double-glazed uPVC window and side-facing partially glazed uPVC door provide views and access out to the courtyard garden area.
Cellar
To the front half of the property. Full standing height for the average height adult. Houses the utility meters and consumer unit.
First Floor Landing
Continuation of the neutral decoration. Moving down the landing doors lead off to two double bedrooms and the family bathroom. Stairs rise to the second floor and a further double bedroom.
Bedroom One
Bright, spacious, master bedroom to the front of the property. Neutral decoration. Wood-effect laminate floor. Built-in recessed storage. Double bank central heating radiator. Double-glazed uPVC window.
Bedroom Two
Small double/large single bedroom with views out to the rear garden area. Neutral decoration. Wood-effect laminate floor. Double-glazed uPVC window.
Bathroom
White three piece suite comprising of a dual flush wc, pedestal hand-wash basin and a panel bath with glass shower screen and mains-fed shower over. Neutral decoration. Tiled walls in splash prone areas. Grey tile-effect vinyl floor. Chrome vertical towel radiator. Built-in storage. Extractor. Obscured, double-glazed, uPVC window.
Bedroom Three
Situated on the second floor. this very generous, third double bedroom, has dual aspect windows, runs full length of the property below and benefits from an ensuite shower room. Neutral decoration and carpet throughout. Rear-facing uPVC dormer and front-facing Velux window. Double and single bank central heating radiators. Door to ensuite.
Ensuite
White three piece suite comprising dual flush wc, pedestal hand-wash basin and a walk-in shower enclosure with mains-fed shower. Tiled walls in splash prone areas. Tile-effect vinyl floor. Single bank central heating radiator. Extractor. Spotlights.
Outside
o the front is a low stone wall providing a boundary from the roadside, behind which is a neat lawn garden area with pathway leading to the property entrance. To the side is a shared passage which provides access to the rear of the property and to a well-proportioned, low maintenance, flagstone courtyard garden which benefits from a good degree of privacy and having no-through access.
Disclaimer
Haybrook Estate Agents also offer a professional, ARLA accredited Lettings and Management Service. If you are considering renting your property in order to purchase, are looking at buy to let or would like a free review of your current portfolio then please call the Lettings Branch Manager on the number shown above.
Haybrook Estate Agents is the seller's agent for this property. Your conveyancer is legally responsible for ensuring any purchase agreement fully protects your position. We make detailed enquiries of the seller to ensure the information provided is as accurate as possible. Please inform us if you become aware of any information being inaccurate.
Brochures
Brochure 1- COUNCIL TAXA payment made to your local authority in order to pay for local services like schools, libraries, and refuse collection. The amount you pay depends on the value of the property.Read more about council Tax in our glossary page.
- Band: B
- PARKINGDetails of how and where vehicles can be parked, and any associated costs.Read more about parking in our glossary page.
- Ask agent
- GARDENA property has access to an outdoor space, which could be private or shared.
- Yes
- ACCESSIBILITYHow a property has been adapted to meet the needs of vulnerable or disabled individuals.Read more about accessibility in our glossary page.
- Ask agent
Springvale Road, Sheffield
NEAREST STATIONS
Distances are straight line measurements from the centre of the postcode- Netherthorpe Road Tram Stop0.7 miles
- Langsett/Primrose View Tram Stop0.7 miles
- Infirmary Road Tram Stop0.8 miles
About the agent
Haybrook is part of the Spicerhaart group, the UK's largest independent estate agent. Every year, Haybrook helps tens of thousands of people buy, sell, let or rent their home through its network of over 100 branches.
Haybrook is much more though than just a multi award-winning estate agent. It also operates dedicated financial and legal services division together with a national home valuation business, Valunation.
What's more, Haybrook is committed to p
Notes
Staying secure when looking for property
Ensure you're up to date with our latest advice on how to avoid fraud or scams when looking for property online.
Visit our security centre to find out moreDisclaimer - Property reference 0307_HAY030768577. The information displayed about this property comprises a property advertisement. Rightmove.co.uk makes no warranty as to the accuracy or completeness of the advertisement or any linked or associated information, and Rightmove has no control over the content. This property advertisement does not constitute property particulars. The information is provided and maintained by Haybrook, Crookes. Please contact the selling agent or developer directly to obtain any information which may be available under the terms of The Energy Performance of Buildings (Certificates and Inspections) (England and Wales) Regulations 2007 or the Home Report if in relation to a residential property in Scotland.
*This is the average speed from the provider with the fastest broadband package available at this postcode. The average speed displayed is based on the download speeds of at least 50% of customers at peak time (8pm to 10pm). Fibre/cable services at the postcode are subject to availability and may differ between properties within a postcode. Speeds can be affected by a range of technical and environmental factors. The speed at the property may be lower than that listed above. You can check the estimated speed and confirm availability to a property prior to purchasing on the broadband provider's website. Providers may increase charges. The information is provided and maintained by Decision Technologies Limited. **This is indicative only and based on a 2-person household with multiple devices and simultaneous usage. Broadband performance is affected by multiple factors including number of occupants and devices, simultaneous usage, router range etc. For more information speak to your broadband provider.
Map data ©OpenStreetMap contributors.





