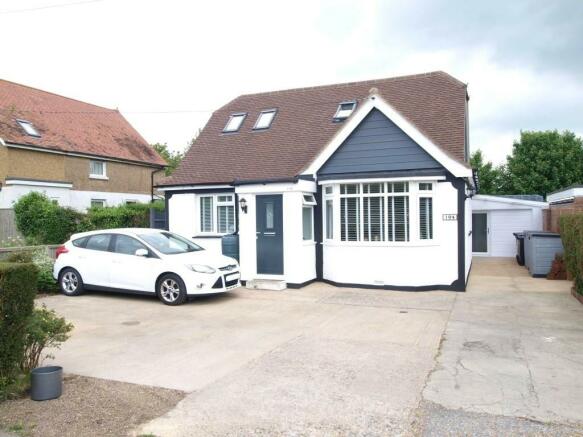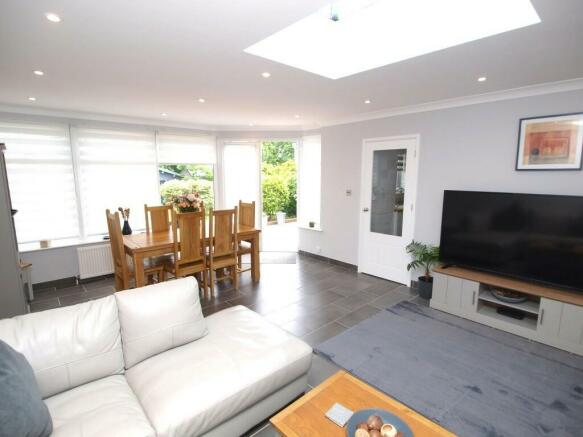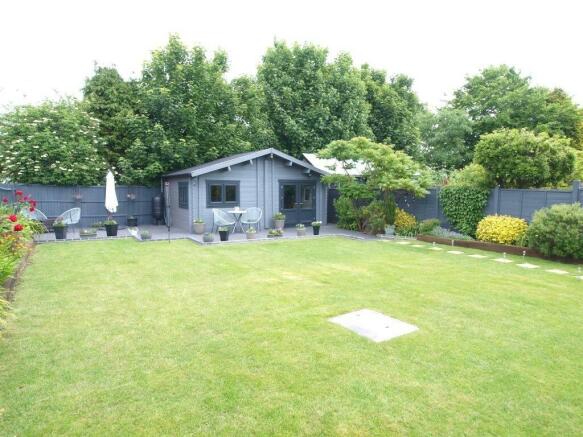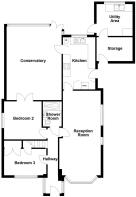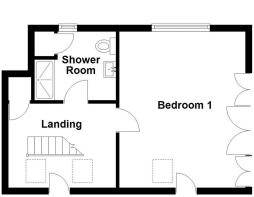Wannock Lane, Lower Willingdon, Eastbourne, BN20 9SL

- PROPERTY TYPE
Detached Bungalow
- BEDROOMS
3
- BATHROOMS
2
- SIZE
1,506 sq ft
140 sq m
- TENUREDescribes how you own a property. There are different types of tenure - freehold, leasehold, and commonhold.Read more about tenure in our glossary page.
Freehold
Key features
- COMFORTABLE DOUBLE ASPECT SITTING ROOM
- TASTEFULLY FITTED KITCHEN with integrated appliances
- STUNNING CONSERVATORY
- 2 GROUND FLOOR BEDROOMS & TILED SHOWER ROOM/WC
- SPACIOUS FLOOR MASTER BEDROOM & SEP SHOWER ROOM/WC
- GAS CENTRAL HEATING & DOUBLE GLAZING
- DELIGHTFUL REAR GARDEN & PATIO AREA
- OUTHOUSE WITH STOREAGE AREA & UTILITY
- WONDERFUL CHALET/CABIN used as a bar/lounging area
- HARDSTANDING FOR 2/3 CARS
Description
A TRULY EXCEPTIONAL DETACHED CHALET BUNGALOW LOCATED IN A MUCH SOUGHT AFTER AREA SITUATED CLOSE TO THE PICTURESQUE SOUTH DOWNS NATIONAL PARK. This beautifully presented home has been the subject of complete modernisation within recent years and has many outstanding features to include a stunning conservatory, a comfortable double aspect sitting room, tastefully fitted kitchen with integrated appliances, two ground floor bedrooms and shower room/wc. The first floor provides a lovely master bedroom with bespoke built-in wardrobes and a further separate shower room/wc. At the front is hard standing for two/three cars as well as a side drive/access leading to an outhouse, which comprises of a storage area and separate utility. The delightfully landscaped rear garden is ideal for socialising and entertaining, with a large patio overlooking the beautifully planted garden area, which enjoys views of The South Downs from the end, where there is also a wonderful chalet/cabin. This has potential for many uses and is currently set up as a bar/lounging area. A VIEWING APPOINTMENT WILL ONLY SHOWCASE HOW LOVELY THIS HOME IS.
The property is located in a small idyllic lane towards the edge of Lower Willingdon/Wannock. From Wannock Lane is access to The South Downs National Park, providing many countryside walks with excellent views of the surrounding area. Also nearby, at Willingdon Triangle, are shops and bus services, and schools are within walking distance at Wannock Avenue and Broad Road. Polegate High Street is approximately one mile, where there are various shops, medical centres, bus services and a mainline railway station.
Accommodation
Front door into Entrance Hallway with double glazed windows either side, tiled flooring, radiator, high level units housing the electric meter and consumer unit.
Double Aspect Sitting Room (24' 3" Max x 11' 2" Max) or (7.39m Max x 3.40m Max)
a most bright and spacious room featuring a double glazed bay window to front enjoying south-westerly views of The South Downs, television aerial connection, two radiators, vinyl flooring, two double glazed windows to side, door to -
Kitchen (14' 1" x 8' 8") or (4.28m x 2.65m)
tastefully fitted consisting of white gloss fronted base units incorporating cupboards and drawers with solid wood work surfaces above, one and a half bowl sink unit with mixer tap, integrated dishwasher and refrigerator, fitted Lamona electric oven with cupboards above and below as well as tall larder units either side, Zanussi electric induction hob with extractor above, matching wall units with lighting under, further tall cupboard housing a Worcester combi boiler, part brick design ceramic wall tiles, inset ceiling spotlights, part frosted double glazed door to partly covered side access, double glazed window overlooking the lovely rear garden and an adjacent part glazed door to -
Superb Conservatory (19' 9" x 14' 7") or (6.02m x 4.45m)
a stunning addition to the property overlooking the lovely rear garden and is ideal as another reception/dining area featuring a solid roof with pitched roof lantern, television aerial connection, two radiators - one being vertical, inset ceiling spotlights, double glazed doors to bedroom two, further double glazed doors to patio area and rear garden.
Bedroom 2 (10' 3" x 10' 1") or (3.12m x 3.08m)
a double size room with double glazed doors into the superb conservatory, television aerial connection, radiator, small raised double glazed side window.
Bedroom 3 (11' 2" x 7' 1") or (3.40m x 2.17m)
featuring built-in wardrobe and adjacent storage cupboard, television aerial connection, Openreach master socket, radiator, double glazed window to front.
Ground Floor Shower Room
beautifully tiled with a stylish white suite consisting of a good size shower with fitted screen, thermostatically controlled wall shower controls and attachment, square wash hand basin with mixer tap having unit under, wc, heated towel rail, inset ceiling spotlights, extractor.
Stairs from the Entrance Hallway rising to the First Floor Landing having two Velux windows to front, access to eaves, built-in shelved cupboard.
Shower Room
stylish fittings consisting of a good size tiled shower cubicle with sliding screen door, thermostatically controlled wall shower and attachment, square wash hand basin with mixer tap and unit under, wc, heated towel rail, built-in shelved cupboard, partly tiled walls, inset ceiling spotlights, extractor, frosted double glazed window.
Bedroom 1(15' 11" x 12' 10") or (4.86m x 3.90m)
a spacious room featuring bespoke built-in wardrobes, television connection aerial, radiator, access to eaves, Velux window to front and double glazed window to rear enjoying a pleasant outlook.
Outside
The front is laid to hard standing providing off road parking for two/three cars and has well stocked flower borders with various plants and shrubs, outside light. There is a side access/drive to side, which is partly covered towards the end. Part frosted double glazed door to -
Outhouse/Store (9' 11" x 6' 8") or (3.02m x 2.02m)
This has been divided into two sections. The front section is a storage area (measurements shown above)having power and light, part glazed inner door to -
Utility Area (9' 8" x 8' 6") or (2.95m x 2.60m)
consisting of a double bowl sink unit with mixer tap set into work surface having cupboards under as well as space for a washing machine and dryer, fitted units incorporating cupboards and drawers, further appliance spaces, brick design ceramic wall tiles and tiled flooring, inset ceiling spotlights, part double glazed door to rear patio and garden, double glazed window to rear.
Rear Garden (80' x 40') or (24.38m x 12.19m)
The garden has been beautifully designed and features a large paved patio area with outside tap and a storage unit, steps lead down to a delightful lawn surrounded by well stocked flower borders to include various trees, established plants and flowers, fencing lines the boundaries. At the end of the garden is a large decking area, ideal for socialising enjoying views of The South Downs.
Timber Chalet/Cabin (18' 3" x 12' 1") or (5.56m x 3.68m)
a wonderful extra for the rear garden and ideal for various of uses and is currently set up as a bar/lounge area superb for entertaining and has power and light, vinyl flooring as well as double glazed windows.
Council Tax
The property is Band D. The amount payable for 2024-2025 is £2,418.66. This information is taken from voa.gov.uk
EPC=C - approximately 140 square metres or 1506 square feet
The Agents have not tested any of the apparatus, equipment, fittings or services, so cannot verify that they are in working order. The buyer is advised to obtain verification from their solicitor or surveyor. Items shown in the photographs are not necessarily included in the sale. Room measurements are given for guidance only and should not be relied upon when ordering such items as furniture, appliances or carpets.
- COUNCIL TAXA payment made to your local authority in order to pay for local services like schools, libraries, and refuse collection. The amount you pay depends on the value of the property.Read more about council Tax in our glossary page.
- Ask agent
- PARKINGDetails of how and where vehicles can be parked, and any associated costs.Read more about parking in our glossary page.
- Driveway,Off street
- GARDENA property has access to an outdoor space, which could be private or shared.
- Patio,Rear garden
- ACCESSIBILITYHow a property has been adapted to meet the needs of vulnerable or disabled individuals.Read more about accessibility in our glossary page.
- Level access
Wannock Lane, Lower Willingdon, Eastbourne, BN20 9SL
NEAREST STATIONS
Distances are straight line measurements from the centre of the postcode- Polegate Station1.0 miles
- Hampden Park Station2.0 miles
- Eastbourne Station3.2 miles
About the agent
Our office is located in Polegate High Street and although the majority of our properties sold are local to this area, we have also achieved many sales in the surrounding districts of Eastbourne, the downland villages and Hailsham.
Archer & Partners are privileged to receive repeat business from previous buyers and sellers over the years with many kind recommendations from the local community and other businesses too. Archer & Partners popularity is down to our experience in providing h
Industry affiliations



Notes
Staying secure when looking for property
Ensure you're up to date with our latest advice on how to avoid fraud or scams when looking for property online.
Visit our security centre to find out moreDisclaimer - Property reference F2850. The information displayed about this property comprises a property advertisement. Rightmove.co.uk makes no warranty as to the accuracy or completeness of the advertisement or any linked or associated information, and Rightmove has no control over the content. This property advertisement does not constitute property particulars. The information is provided and maintained by Archer & Partners, Polegate. Please contact the selling agent or developer directly to obtain any information which may be available under the terms of The Energy Performance of Buildings (Certificates and Inspections) (England and Wales) Regulations 2007 or the Home Report if in relation to a residential property in Scotland.
*This is the average speed from the provider with the fastest broadband package available at this postcode. The average speed displayed is based on the download speeds of at least 50% of customers at peak time (8pm to 10pm). Fibre/cable services at the postcode are subject to availability and may differ between properties within a postcode. Speeds can be affected by a range of technical and environmental factors. The speed at the property may be lower than that listed above. You can check the estimated speed and confirm availability to a property prior to purchasing on the broadband provider's website. Providers may increase charges. The information is provided and maintained by Decision Technologies Limited. **This is indicative only and based on a 2-person household with multiple devices and simultaneous usage. Broadband performance is affected by multiple factors including number of occupants and devices, simultaneous usage, router range etc. For more information speak to your broadband provider.
Map data ©OpenStreetMap contributors.
