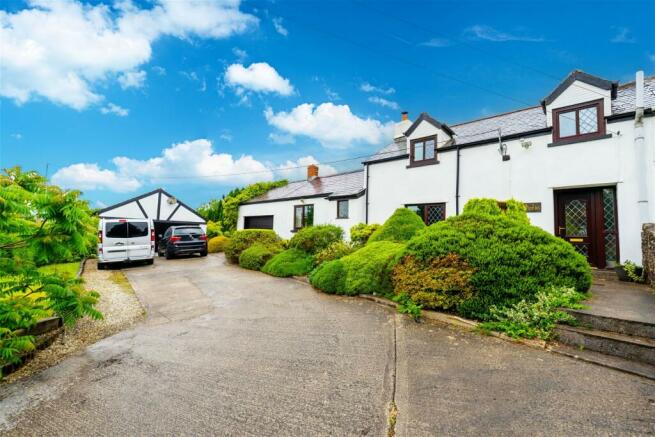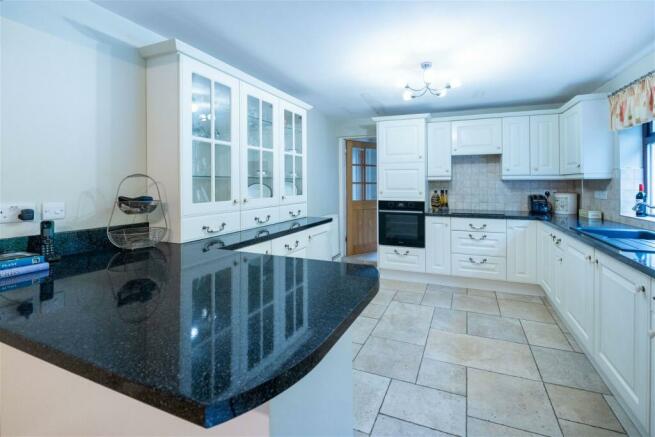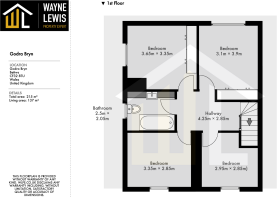
Godra Bryn, Shwt Hill, Bridgend, CF32 8TU

- PROPERTY TYPE
Semi-Detached
- BEDROOMS
4
- BATHROOMS
2
- SIZE
Ask agent
- TENUREDescribes how you own a property. There are different types of tenure - freehold, leasehold, and commonhold.Read more about tenure in our glossary page.
Ask agent
Key features
- Spacious, four bedroom semi-detached cottage
- Charming living space with period log fireplace
- Two reception rooms
- Impressive open-plan kitchen and dining room
- Two full bathrooms
- Multiple mature garden and entertainment spaces
- Off-grid Oil heating system
- 2 Large garages + additional outbuildings
- Large drive for 4+ cars
- 215 sq m / 2314 sq ft
Description
Idyllic Escape: 4-Bed Semi-Detached Farmhouse Cottage with Stunning Views!
Calling all nature lovers and those seeking a slice of rural charm! Nestled in the rolling hills of Shwt Hill near Bridgend, this stunning four-bedroom semi-detached farm-style cottage promises a captivating blend of period features, breathtaking countryside views, and a tranquil garden oasis.
Enchanting Exterior & Welcoming Entry
Before even stepping inside, prepare to be captivated by the sweeping driveway, surrounded by beautiful mature gardens and panoramic Welsh countryside views. Ascend the stone-paved steps and enter a warm and welcoming entry hallway. Quirky tartan-style plush carpeting adds a touch of whimsy underfoot, while ample space ensures there's room for coats and shoes. A charming wood staircase leads to the first floor, with convenient storage nestled underneath.
Period Charm & Multiple Reception Rooms
Step into the heart of the home and discover a truly special living room. A large window fills the space with natural light, while a grand traditional stone fireplace with a wood-burning fire and a unique bread oven add a touch of history. A delightful surprise awaits – the original stone staircase that wraps around the fireplace (though not functional) stands as a testament to the property's heritage.
Flow through the living room and a small hallway with built-in storage to discover a second light-filled reception room. Currently used as an additional sitting room and home office, this versatile space offers endless possibilities. A large window and a feature electric fireplace ensure both comfort and functionality.
Culinary Haven & Modern Conveniences
Next, prepare to be wowed by the impressive kitchen and dining area. Imagine hosting family gatherings around the large dining table, perfectly positioned to capture the beauty of the rear garden through a sizeable window. The kitchen itself is a chef's dream, boasting ample wrap-around white-gloss farm-style cabinets and a huge counter top space with a breakfast island. Integrated appliances complete this culinary haven, while an additional window provides a delightful garden vista.
For added convenience, a utility/laundry room with space for a washing machine and tumble dryer, additional storage cabinets, and a door leading to the rear garden awaits.
Finally, a large, modern downstairs bathroom with a full walk-in shower and additional storage completes the ground floor.
Tranquil Retreats Upstairs
Ascend the stairs to a spacious landing leading to four inviting double bedrooms. The fourth and third bedrooms exude charm, with their exposed beam work and windows framing captivating countryside views. Both the third and master bedrooms boast large built-in wardrobes, ensuring ample storage space. A second modern family bathroom, featuring a full-size bathtub and additional storage, completes the upstairs haven.
Impressive Outdoor Living & Storage
Step outside and discover a series of interconnected outdoor spaces, each offering its own unique charm. A gravelled utility space leads to access points for the first of two large car garages and two versatile storage buildings. Next, find a stone-paved seating area surrounded by lush mature gardens, perfect for al fresco dining and entertaining. Another gravelled section, featuring a lovely bench, provides a tranquil spot for reading amidst the greenery.
Progressing further, discover the expansive lawned garden with a raised stone-paved section offering additional seating and outdoor dining space. Mature flower gardens and trees border the space, creating a truly idyllic setting. An additional storage shed ensures there's a place for all your gardening essentials. Side access to the front of the property is also conveniently located here.
Ample Parking & Lush Surroundings
The front of the property offers a grand welcome with a large driveway, providing parking space for four or more vehicles. A very large car garage with space for two large cars and additional firewood storage completes the picture. Lush mature gardens and a small additional grassed lawn add a finishing touch to the captivating exterior.
This stunning semi-detached farm-style cottage offers a unique blend of character, comfort, and breathtaking countryside living. Don't miss out on this rare opportunity! Contact us today to schedule a viewing!
- COUNCIL TAXA payment made to your local authority in order to pay for local services like schools, libraries, and refuse collection. The amount you pay depends on the value of the property.Read more about council Tax in our glossary page.
- Band: D
- PARKINGDetails of how and where vehicles can be parked, and any associated costs.Read more about parking in our glossary page.
- Garage,Allocated
- GARDENA property has access to an outdoor space, which could be private or shared.
- Yes
- ACCESSIBILITYHow a property has been adapted to meet the needs of vulnerable or disabled individuals.Read more about accessibility in our glossary page.
- Ask agent
Godra Bryn, Shwt Hill, Bridgend, CF32 8TU
NEAREST STATIONS
Distances are straight line measurements from the centre of the postcode- Tondu Station1.6 miles
- Sarn Station2.2 miles
- Garth Mid-Glamorgan Station2.7 miles

My name is Wayne Lewis and I have over 15 years of estate agency experience. I am an expert at achieving record prices for my clients while still maintaining the best quality of service. I am one of the only estate agents in your area who actively works 7 days a week, does viewings late into the evenings and even on Sundays. 5-Star service (with one point of contact) At a high street agency you will have to deal with many people, but I pride myself on being your single point of contact for everything. From the digital marketing to arranging the viewings, the sale contract to progressing through until completion, I do it all. This means my service is personal, proactive and effective. South Wales expert Born and raised in Caerphilly, I know the local property market inside and out and have sold thousands of properties during my career. This experience enables me to achieve the best possible price for your home.
Notes
Staying secure when looking for property
Ensure you're up to date with our latest advice on how to avoid fraud or scams when looking for property online.
Visit our security centre to find out moreDisclaimer - Property reference S964571. The information displayed about this property comprises a property advertisement. Rightmove.co.uk makes no warranty as to the accuracy or completeness of the advertisement or any linked or associated information, and Rightmove has no control over the content. This property advertisement does not constitute property particulars. The information is provided and maintained by Wayne Lewis - Property Expert, Cardiff. Please contact the selling agent or developer directly to obtain any information which may be available under the terms of The Energy Performance of Buildings (Certificates and Inspections) (England and Wales) Regulations 2007 or the Home Report if in relation to a residential property in Scotland.
*This is the average speed from the provider with the fastest broadband package available at this postcode. The average speed displayed is based on the download speeds of at least 50% of customers at peak time (8pm to 10pm). Fibre/cable services at the postcode are subject to availability and may differ between properties within a postcode. Speeds can be affected by a range of technical and environmental factors. The speed at the property may be lower than that listed above. You can check the estimated speed and confirm availability to a property prior to purchasing on the broadband provider's website. Providers may increase charges. The information is provided and maintained by Decision Technologies Limited. **This is indicative only and based on a 2-person household with multiple devices and simultaneous usage. Broadband performance is affected by multiple factors including number of occupants and devices, simultaneous usage, router range etc. For more information speak to your broadband provider.
Map data ©OpenStreetMap contributors.






