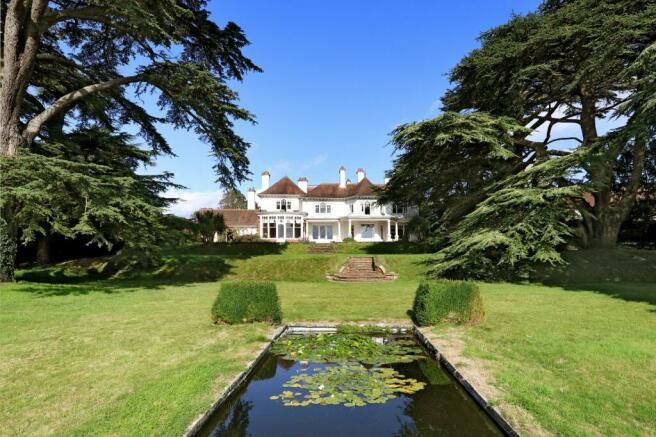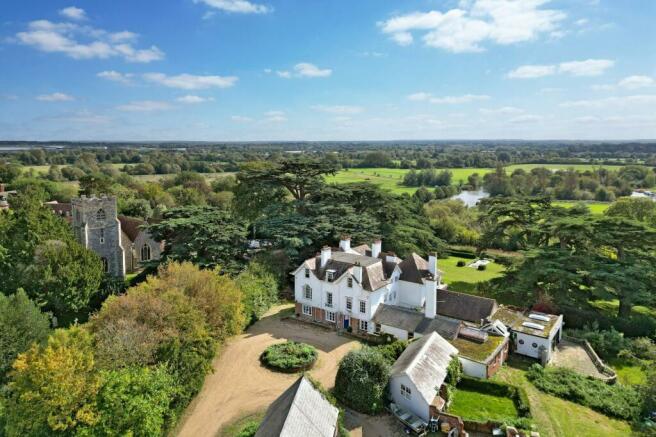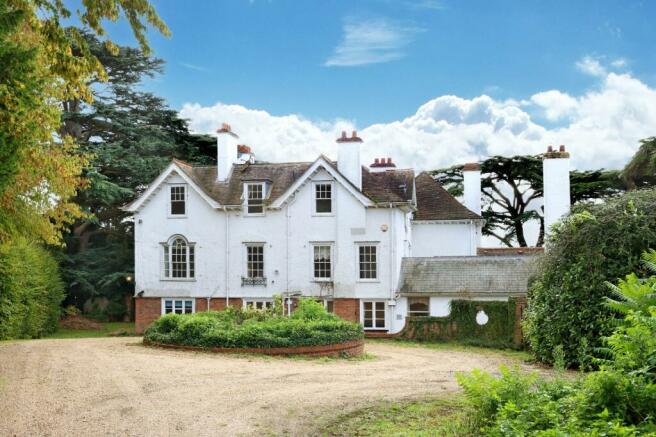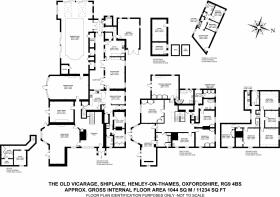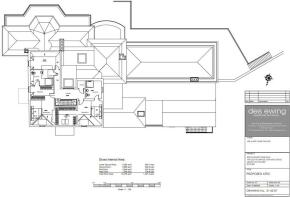
Shiplake, Henley-on-Thames, Oxfordshire, RG9

- PROPERTY TYPE
Detached
- BEDROOMS
11
- BATHROOMS
4
- SIZE
10,275 sq ft
955 sq m
- TENUREDescribes how you own a property. There are different types of tenure - freehold, leasehold, and commonhold.Read more about tenure in our glossary page.
Freehold
Description
With far-reaching views over the river Thames, the oldest parts of The Old Vicarage are believed to date from 1690, with later additions. This large country home, with separate cottage, tucked away in a private setting within glorious gardens and grounds with some wonderful mature trees, including Cedar of Lebanon which were planted before 1728 as they feature in a print of that date, and far-reaching views. Existing accommodation is over three floors, with a cellar and the main house comprises good living spaces with a grand reception hall, five reception rooms, kitchen / breakfast room, utility room and further domestic offices, an indoor swimming pool and cellar.
Upstairs there are eleven bedrooms and four bathrooms (see enclosed existing floorplans). There are approved planning permissions to either extend the existing house or to replace the existing house with a truly magnificent new build country mansion to the designs of award winning architects Des Ewing (under planning permissions P23/S1665/HH and P24/SO141/D) extending to in total approximately 15,578 square feet of accommodation.
The new design allows for superb entertaining and living space, and a most impressive leisure area with a large swimming pool with sauna, steam room and changing rooms, gym, games room, wine store, cinema and bar.
Proposed Accommodation
Planning Permission approved for 15,578 sq ft
Grand entrance hall
Large, open plan, kitchen/breakfast room with living area
Drawing room | Dining room | Two studies | Playroom
Cloakrooms/WCs | Utility room | Boot room | Stores
Principal bedroom suite with bathroom, shower room two dressing rooms and terrace
Four further bedroom suites all with dressing rooms
Indoor pool and leisure suite
Gym/cinema/games room/bar
Garaging and separate store
Planning Permissions
Planning permission has been granted to extend the existing home or build a new property making one of the largest properties overlooking the Thames in the Henley area.
Granted under permission number P23/S1665/HH consent to add around a further 5,000 sq ft to the existing house.
Granted under permission P24/SO14/D consent to demolish the existing house and ancillary buildings to create a new mansion of around 15,578 sq ft.
Summary of Existing Accommodation
Reception hall | Five reception rooms | Kitchen/breakfast room | Utility room | Domestic offices
Indoor swimming pool | Cellar | Eleven bedrooms | Four bathrooms
Cottage
Sitting room | Kitchen | Two bedrooms | Bathroom
Garden and Grounds
Private and mature gardens overlooking the river Thames with impressive trees | Outbuilding with store and workshop
In all about 1.93 acres
Brochures
Particulars- COUNCIL TAXA payment made to your local authority in order to pay for local services like schools, libraries, and refuse collection. The amount you pay depends on the value of the property.Read more about council Tax in our glossary page.
- Band: H
- PARKINGDetails of how and where vehicles can be parked, and any associated costs.Read more about parking in our glossary page.
- Ask agent
- GARDENA property has access to an outdoor space, which could be private or shared.
- Yes
- ACCESSIBILITYHow a property has been adapted to meet the needs of vulnerable or disabled individuals.Read more about accessibility in our glossary page.
- Ask agent
Shiplake, Henley-on-Thames, Oxfordshire, RG9
NEAREST STATIONS
Distances are straight line measurements from the centre of the postcode- Wargrave Station0.8 miles
- Shiplake Station1.1 miles
- Twyford Station2.1 miles
About the agent
The Premium Estate Agency in South Buckinghamshire. Whether you are looking at buying, selling or renting let us help you 'make your next move'. We have sold 100's of homes in the last 2 years through our unique approach to individual customer service and unprecedented local knowledge.
Notes
Staying secure when looking for property
Ensure you're up to date with our latest advice on how to avoid fraud or scams when looking for property online.
Visit our security centre to find out moreDisclaimer - Property reference BVN220304. The information displayed about this property comprises a property advertisement. Rightmove.co.uk makes no warranty as to the accuracy or completeness of the advertisement or any linked or associated information, and Rightmove has no control over the content. This property advertisement does not constitute property particulars. The information is provided and maintained by Bovingdons, Beaconsfield. Please contact the selling agent or developer directly to obtain any information which may be available under the terms of The Energy Performance of Buildings (Certificates and Inspections) (England and Wales) Regulations 2007 or the Home Report if in relation to a residential property in Scotland.
*This is the average speed from the provider with the fastest broadband package available at this postcode. The average speed displayed is based on the download speeds of at least 50% of customers at peak time (8pm to 10pm). Fibre/cable services at the postcode are subject to availability and may differ between properties within a postcode. Speeds can be affected by a range of technical and environmental factors. The speed at the property may be lower than that listed above. You can check the estimated speed and confirm availability to a property prior to purchasing on the broadband provider's website. Providers may increase charges. The information is provided and maintained by Decision Technologies Limited. **This is indicative only and based on a 2-person household with multiple devices and simultaneous usage. Broadband performance is affected by multiple factors including number of occupants and devices, simultaneous usage, router range etc. For more information speak to your broadband provider.
Map data ©OpenStreetMap contributors.
