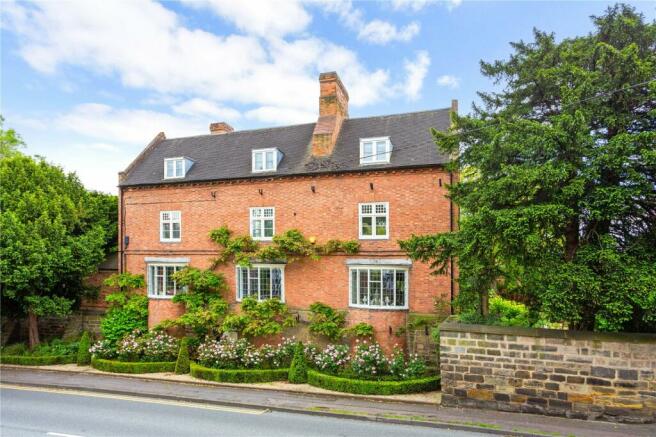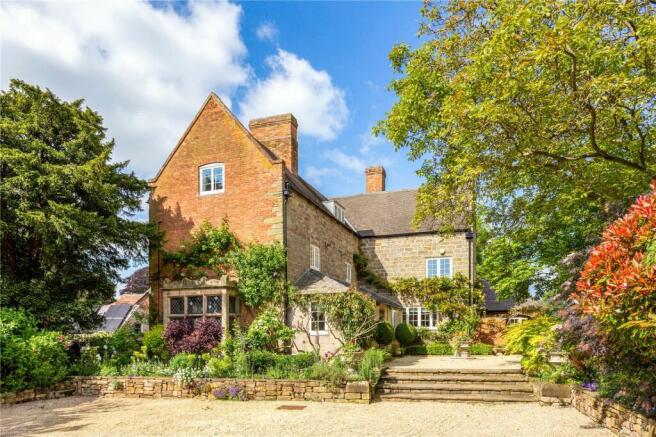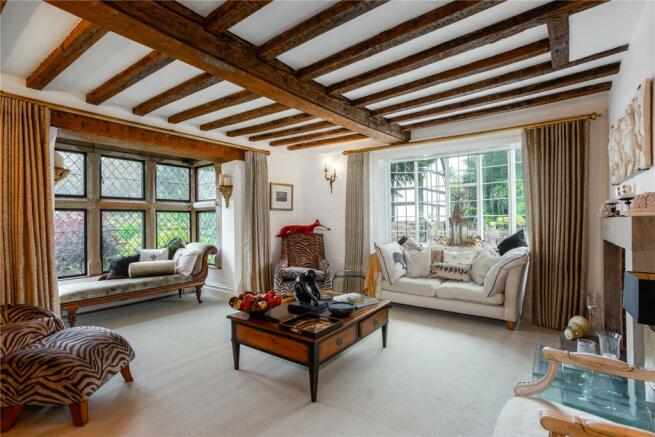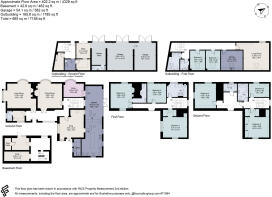
High Street, Castle Donington, Derby, Leicestershire, DE74

- PROPERTY TYPE
Detached
- BEDROOMS
6
- BATHROOMS
4
- SIZE
4,329 sq ft
402 sq m
- TENUREDescribes how you own a property. There are different types of tenure - freehold, leasehold, and commonhold.Read more about tenure in our glossary page.
Freehold
Key features
- Stunning three storey period home
- Separate two bedroom annexe / apartment
- Grounds of about 0.7acres
- Six bedrooms
- Four bathrooms
- Four reception rooms
- Bespoke fitted kitchen
- Garaging for numerous vehicles
- Sought after location
Description
Description
An impressive Grade II home dating back in parts to the late 15th Century. The construction is a mix of dressed stone and brick with tiled roofs and coped gables. The property retains a wealth of features reflecting its long history, including the exposed original beams and trusses from the early portion and the feature stone fireplaces. The property has been completely refurbished and modernised to a high standard throughout and now provides a stunning and generous family home occupying a large plot.
The detached former coach house has been converted into a separate fully fitted dwelling which comprises: Ground floor office, store room and utility room. To the first floor, two double bedrooms, two bathrooms, breakfast kitchen and a generous sitting room, ideal for a teenager, dependant relative or even Air BNB. The apartment is being sold fully furnished and all skylights are electrically operated.
There is garaging within the coach house for three vehicles. Landscaped gardens wrap around the property and are a stunning feature of this property, in total the gardens are about 0.7 acres.
Main House
Ground floor - Front entrance door opening through to reception hall, flagstone floor, double glazed window, radiator and doors leading to:
Cloakroom, wood strip floor, wash hand basin, triple glazed window and radiator. Cloaks, WC, triple glazed window to the side elevation and tiled floor.
Sitting room, secondary glazed leaded bay window to the front elevation, further secondary glazed leaded bay window with stone mullions to the side elevation, exposed beams, wall light points, feature stone fireplace surround within inset gas fire, two radiators and built-in display cabinet.
Dining room, secondary glazed leaded bay window to the front elevation, exposed beams, radiator, feature stone fireplace surround with matching hearth, wall light points and built-in display cabinet.
Inner hall, tiled floor, radiator, feature oak staircase to the first floor and access to the cellars.
Family room, feature wooden flooring, exposed beams, triple glazed window, door to the side elevation, two radiators, inglenook fireplace within inset wood burning stove.
Study, double glazed bay window to the front elevation, quarry tiled floor, exposed beams and French doors leading to:
Open plan living dining kitchen, a bespoke fitted kitchen by Stephen Christopher, featured in the Kitchen Bathroom and Bedroom magazine. Kitchen area, base units with granite work services incorporating stainless steel sink unit, Quooker kettle tap, induction hob with cooker hood above, two electric ovens, combination microwave oven, steam oven and two warming drawers. Double glazed windows to the side and rear elevations, two wine coolers, column radiators, vaulted ceiling and island unit incorporating breakfast bar.
Opening through to the dining area with vaulted ceiling, two skirting radiators, wall light points, wiring for speakers and double glazed French doors to the rear terrace.
Utility room, base units with granite worktops, stainless steel sink unit, radiator, recently installed oak fitted cupboards, plumbing for washer, wall mounted boiler and double glazed door to courtyard.
First floor - landing, triple glazed window to the rear elevation and radiator.
Bedroom One, a dual aspect with triple glazed windows to the rear and side elevations, radiator, exposed beams, wall light points, built-in storage cupboard and feature fireplace surround.
Bathroom, freestanding clawfoot Victorian style bath, wall hung Japanese style WC with integral Bidet and automatic lid. Double shower enclosure, wall hung twin wash hand basins, exposed beams, triple glazed window to the front and towel radiator.
Bedroom Two, triple glazed windows to the front and side elevations, exposed beams, radiator and feature fireplace surround. Unique access to en suite shower room, shower cubicle, wash hand basin and low level WC.
Bedroom Three/dressing room, triple glazed windows to the front elevation, radiator, exposed beams and wall light points .
Second floor
Bedroom Four, vaulted ceiling with exposed timbers, triple glazed windows to the side and front elevations and radiator. En suite and Gym, bathroom with shower cubicle, built-in vanity unit with sink, WC and heated towel rail. Gym with a complete mirror wall and radiator.
Bedroom Five, vaulted ceiling, exposed timbers, built-in wardrobes, radiator and triple glazed window to the side.
Bedroom Six, radiator, triple glazed windows to the front and side, exposed beams and wall light points,
Bathroom, freestanding clawfoot bath, vanity unit incorporating wash hand basin, low level WC, shower cubicle, towel radiator and exposed timbers.
Annexe /coach house.
Front entrance door to inner lobby with stairs to the first floor and doors leading off to:
Front office, double glazed sliding patio doors to the front, electric panel heater.
Storeroom and communications room with wiring for all data cabling and CCTV controls.
Utility/laundry room, base units with stainless steel sink unit, plumbing for washer, hot water cylinder and plumbing for dishwasher.
First floor - Sitting room, vaulted ceiling, double glazed window to the front, skylight and two electric panel heaters.
Dining kitchen, base units incorporating stainless steel sink unit, integrated fridge, electric panel heater and skylight
Two double bedrooms with skylight and electric panel heaters.
Shower room, corner shower cubicle WC, vanity unit incorporating wash hand basin and towel radiator.
Bathroom, freestanding bath low WC, wall hung wash hand basin, corner shower cubicle, tower radiator and skylight.
Outside, the property is approached off the main road via twin wrought iron electric gates opening onto the generous gravel driveway which provides car standing for numerous vehicles. The coach house provides garaging for three vehicles, panel heaters, power and light.
The formal gardens really do need to be seen in order to be appreciated. Two formal lawned areas are flanked by well stocked borders with a variety of mature trees and shrubs and specimen plants. There are two generous sun terraces, summer house and a wonderful Alitex Victorian style greenhouse.
To the side there is a well stocked vegetable plot and access to the planted stream area.
Location
The market town of Castle Donington benefits from an excellent range of local amenities to include independent and national retailers, a post office, doctors surgery, pharmacy, supermarket, a garden centre and a choice of pubs and
restaurants. There are two primary schools and a secondary school within Castle Donington.
The town is ideally situated for commuters with the A50 situated 1.6 miles away, the M1 2.7 miles away and East Midlands Airport, Freeport and business parks just 4 miles south of the property. East Midlands Parkway is 6.2 miles away, offering rail services to London St Pancras in 1hr 22mins. Derby City Centre is approximately 11 miles away whilst Nottingham City Centre lies 14 miles north of the property with both cities providing a wealth of retail, leisure and commercial amenities.
Square Footage: 4,329 sq ft
Acreage: 0.71 Acres
Additional Info
North West Leicestershire
Band G
Brochures
Web DetailsParticulars- COUNCIL TAXA payment made to your local authority in order to pay for local services like schools, libraries, and refuse collection. The amount you pay depends on the value of the property.Read more about council Tax in our glossary page.
- Band: G
- PARKINGDetails of how and where vehicles can be parked, and any associated costs.Read more about parking in our glossary page.
- Yes
- GARDENA property has access to an outdoor space, which could be private or shared.
- Yes
- ACCESSIBILITYHow a property has been adapted to meet the needs of vulnerable or disabled individuals.Read more about accessibility in our glossary page.
- Ask agent
High Street, Castle Donington, Derby, Leicestershire, DE74
NEAREST STATIONS
Distances are straight line measurements from the centre of the postcode- East Midlands Parkway Station3.7 miles
- Long Eaton Station4.0 miles
- Attenborough Station6.6 miles
About the agent
Why Savills
Founded in the UK in 1855, Savills is one of the world's leading property agents. Our experience and expertise span the globe, with over 700 offices across the Americas, Europe, Asia Pacific, Africa, and the Middle East. Our scale gives us wide-ranging specialist and local knowledge, and we take pride in providing best-in-class advice as we help individuals, businesses and institutions make better property decisions.
Outstanding property
We have been advising on
Notes
Staying secure when looking for property
Ensure you're up to date with our latest advice on how to avoid fraud or scams when looking for property online.
Visit our security centre to find out moreDisclaimer - Property reference NTS230192. The information displayed about this property comprises a property advertisement. Rightmove.co.uk makes no warranty as to the accuracy or completeness of the advertisement or any linked or associated information, and Rightmove has no control over the content. This property advertisement does not constitute property particulars. The information is provided and maintained by Savills, Nottingham. Please contact the selling agent or developer directly to obtain any information which may be available under the terms of The Energy Performance of Buildings (Certificates and Inspections) (England and Wales) Regulations 2007 or the Home Report if in relation to a residential property in Scotland.
*This is the average speed from the provider with the fastest broadband package available at this postcode. The average speed displayed is based on the download speeds of at least 50% of customers at peak time (8pm to 10pm). Fibre/cable services at the postcode are subject to availability and may differ between properties within a postcode. Speeds can be affected by a range of technical and environmental factors. The speed at the property may be lower than that listed above. You can check the estimated speed and confirm availability to a property prior to purchasing on the broadband provider's website. Providers may increase charges. The information is provided and maintained by Decision Technologies Limited. **This is indicative only and based on a 2-person household with multiple devices and simultaneous usage. Broadband performance is affected by multiple factors including number of occupants and devices, simultaneous usage, router range etc. For more information speak to your broadband provider.
Map data ©OpenStreetMap contributors.





