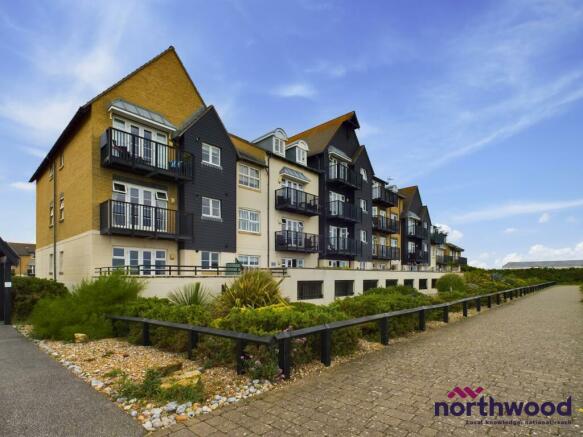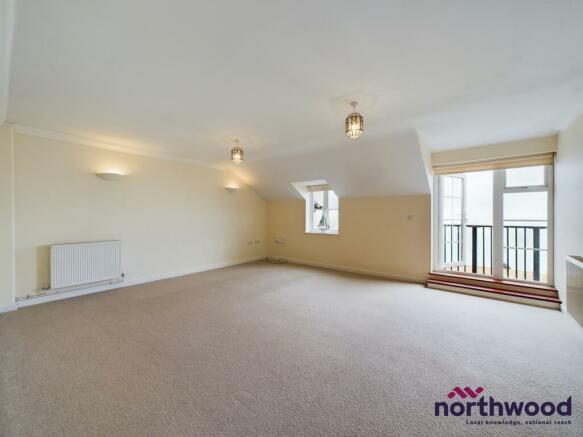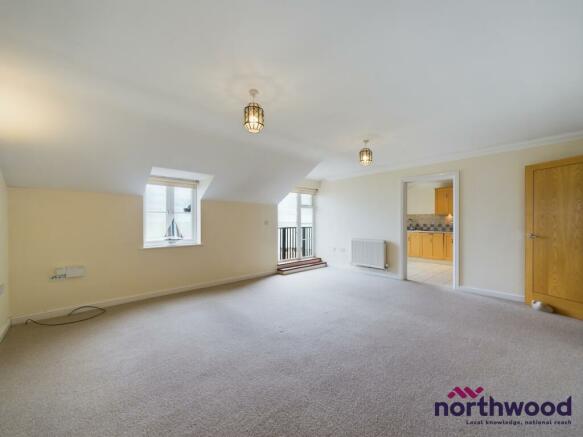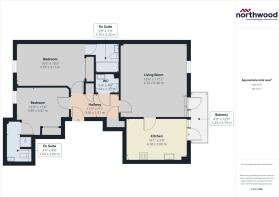
Chatham Green, Sovereign Harbour North, Eastbourne, BN23

- PROPERTY TYPE
Flat
- BEDROOMS
2
- BATHROOMS
2
- SIZE
Ask agent
Key features
- CHAIN FREE
- Two bedroom, top floor apartment
- Sought after Sovereign Harbour North location
- Directly on beach
- Sea-facing balcony
- Secure Underground Parking
- Lift
Description
GUIDE PRICE: £350,000 - £375,000
Northwood are delighted to welcome to market, CHAIN FREE, this beautiful two-bedroom, two bathroom, top floor apartment in the highly sought-after Sovereign Harbour North area of Eastbourne with sea views on one side and views of the South Downs on the other.
Accommodation comprises large living room, modern fitted kitchen with integrated appliances, two double bedrooms, both with en-suites and separate WC.
Further benefits include sea-facing balcony, communal gardens. lift and secure allocated parking.
Located directly on the beach in this quiet green in Sovereign Harbour North, within walking distance of the Waterfront cafes, restaurants and bars, this fantastic two-bedroom apartment is perfectly suited for those looking to make the most out of life on the Sunshine Coast.
Sovereign Harbour is to the east of Eastbourne town centre. Formerly known as The Crumbles, this sought-after marina development opened in 1993 and consists of five separate harbours, a retail park and a mixture of permanent and holiday properties. Sovereign Harbour is Northern Europe's largest composite marina complex.
Council Tax Band E £2953
Please view our immersive virtual tour to fully appreciate this fantastic property:
Mobile Phone Coverage and Broadband speeds can be checked on the Ofcom website:
Lease: 999 years from 2005
Service charge: £1130.64 bi-annually
EPC rating: C. Tenure: Leasehold, Service charge description: Paid in two six-monthly installments,Exterior and Approach
Chatham Green is a quiet cul-de-sac in the highly sought-after Sovereign Harbour North, the centre of which features a beautifully manicured communal garden.
Chatham Court itself is a modern block in a Scandanavian style directly on the beach. Secure gates provide access to the allocated parking beneath the building and there's plenty more available on the street
A lift is available from the parking space directly to the front door of the property
Entrance Hall
1.57m x 3.49m (5'2" x 11'6")
Welcoming, centrally positioned entrance hall, carpeted with pale wooden doors, radiator, entry phone, loft access, airing cupboard with gas boiler, storage cupboard and cloakroom
Cloakroom
1.33m x 1.64m (4'5" x 5'5")
Tasteful. neutral tiles and paint with radiator, extractor fan, chrome fittings and white suite comprising basin and WC
Living Room
4.73m x 5.48m (15'6" x 18'0")
Large, bright living room with space for sofas and dining table, carpeted with two radiators, wall sconces and uPVC double-glazed windows and doors to rear aspect leading onto sea-facing balcony
Balcony
1.23m x 3.74m (4'0" x 12'4")
Sea-facing balcony linking living room and kitchen affording stunning, unobstructed views of the sea including the headland at Pevensey Bay to the north and two Martello towers and the harbour to the south
Kitchen
3.00m x 4.30m (9'10" x 14'1")
Large, modern fitted kitchen with space for breakfast table, featuring cream floor tiles, inset spotlights, dark grey plywood laminate worktops over wooden cabinets and doors, illuminated by under-cabinet lighting, stainless steel cooker hood over gas hob and built-under electric oven, integrated dishwasher, fridge-freezer and washer-dryer, radiator and uPVC double-glazed doors to rear aspect and balcony
Bedroom One
3.13m x 5.05m (10'4" x 16'7")
Large double bedroom, carpeted with built-in wardrobe, radiator, en suite and uPVC double-glazed window to front aspect allowing views of the South Downs
En Suite Bathroom
1.74m x 2.22m (5'8" x 7'4")
Cream-tiled en suite bathroom with chrome heated towel rail, extractor fan, inset spotlights, chrome fittings and white suite comprising basin with vanity unit, WC and bath with shower screen and shower over
Bedroom Two
3.47m x 3.89m (11'5" x 12'10")
Double bedroom, carpeted with built-in wardrobe, radiator, en suite shower room and uPVC double-glazed window to front aspect
En Suite Shower Room
1.02m x 3.00m (3'4" x 9'10")
Double-glazed Velux window and inset spotlights lighting cream-tiles with chrome heated towel rail, extractor fan, chrome fittings and white suite comprising basin with vanity unit, WC and shower cubicle with power shower
Parking
Secure, allocated underground parking accessed via lift or external gates
Beach
A path at the side of the building leads directly onto the beach and picturesque walks in either direction including to the harbour and the Waterfront cafes, restaurants and bars
Brochures
Brochure- COUNCIL TAXA payment made to your local authority in order to pay for local services like schools, libraries, and refuse collection. The amount you pay depends on the value of the property.Read more about council Tax in our glossary page.
- Band: E
- PARKINGDetails of how and where vehicles can be parked, and any associated costs.Read more about parking in our glossary page.
- Private,Off street
- GARDENA property has access to an outdoor space, which could be private or shared.
- Communal garden
- ACCESSIBILITYHow a property has been adapted to meet the needs of vulnerable or disabled individuals.Read more about accessibility in our glossary page.
- Ask agent
Energy performance certificate - ask agent
Chatham Green, Sovereign Harbour North, Eastbourne, BN23
NEAREST STATIONS
Distances are straight line measurements from the centre of the postcode- Pevensey Bay Station1.3 miles
- Pevensey & Westham Station1.3 miles
- Hampden Park Station2.6 miles
About the agent
Welcome to Northwood Eastbourne Estate and Lettings Agency, the place to go for hassle free renting, buying or selling. If you're a prospective landlord, vendor, tenant or purchaser looking for a team of local experts who really care, then look no further!
Our office in Eastbourne offers the unique Guaranteed Rent scheme for landlords looking for a true "let it and forget it" service. We also offer a range of options for landlords including, Ten
Industry affiliations


Notes
Staying secure when looking for property
Ensure you're up to date with our latest advice on how to avoid fraud or scams when looking for property online.
Visit our security centre to find out moreDisclaimer - Property reference P1550. The information displayed about this property comprises a property advertisement. Rightmove.co.uk makes no warranty as to the accuracy or completeness of the advertisement or any linked or associated information, and Rightmove has no control over the content. This property advertisement does not constitute property particulars. The information is provided and maintained by Northwood, Eastbourne. Please contact the selling agent or developer directly to obtain any information which may be available under the terms of The Energy Performance of Buildings (Certificates and Inspections) (England and Wales) Regulations 2007 or the Home Report if in relation to a residential property in Scotland.
*This is the average speed from the provider with the fastest broadband package available at this postcode. The average speed displayed is based on the download speeds of at least 50% of customers at peak time (8pm to 10pm). Fibre/cable services at the postcode are subject to availability and may differ between properties within a postcode. Speeds can be affected by a range of technical and environmental factors. The speed at the property may be lower than that listed above. You can check the estimated speed and confirm availability to a property prior to purchasing on the broadband provider's website. Providers may increase charges. The information is provided and maintained by Decision Technologies Limited. **This is indicative only and based on a 2-person household with multiple devices and simultaneous usage. Broadband performance is affected by multiple factors including number of occupants and devices, simultaneous usage, router range etc. For more information speak to your broadband provider.
Map data ©OpenStreetMap contributors.





