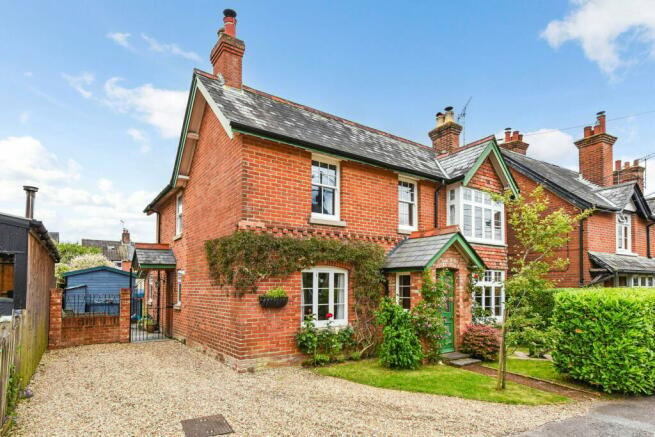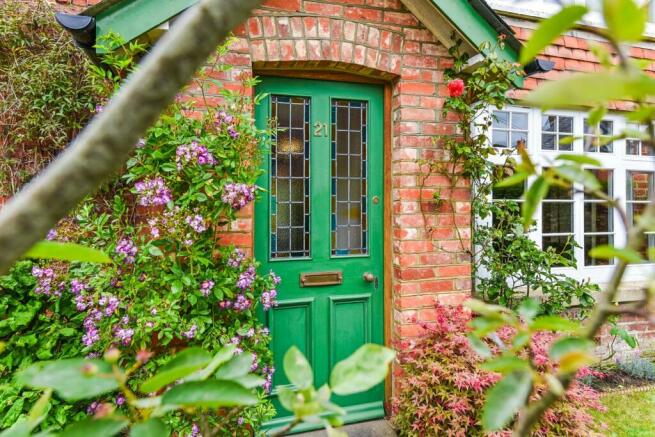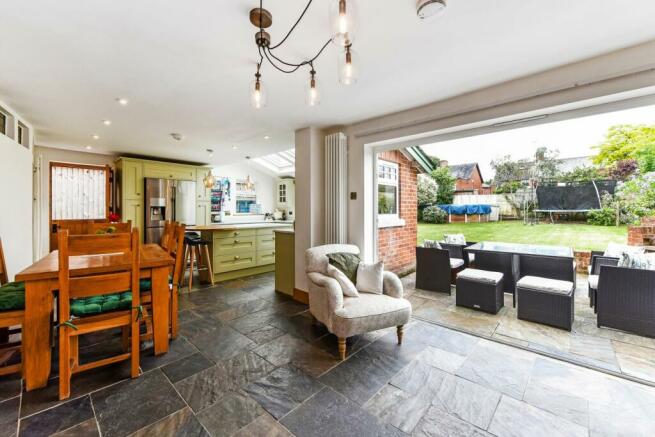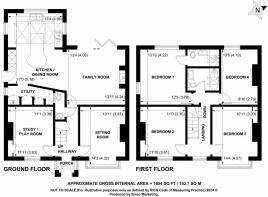Pemberton Road, Lyndhurst, SO43

- PROPERTY TYPE
Detached
- BEDROOMS
4
- BATHROOMS
2
- SIZE
Ask agent
- TENUREDescribes how you own a property. There are different types of tenure - freehold, leasehold, and commonhold.Read more about tenure in our glossary page.
Freehold
Key features
- Beautiful character family home in central Lyndhurst
- Four double bedroom with ensuite to the principal room
- Large kitchen dining family room with bi fold doors
- Fully renovated and extended by its current owners
- Family room includes views of the garden with dual-fuel stove
- Two further reception rooms both with log burners
- Off road parking for 2/3 cars
- Great size back garden with newly laid patio and built in BBQ
- Owners forward move already in place
Description
A double-fronted character house situated on a popular and quiet residential street in central Lyndhurst, close to the open forest, and all of the fabulous amenities that Lyndhurst has to offer.
Approached via a herringbone pathway, a porch with a hardwood front door provides access into a welcoming entrance hallway, complemented by a tiled feature floor and stripped floorboards. Adjoining doors provide access to the sitting room and another versatile reception room, currently utilised as an office. Continuing down the hallway, you'll find the downstairs cloakroom discreetly tucked under the stairs, alongside a door leading into the heart of the home the kitchen family dining room.
The sitting room is a pleasant space, with a large box bay window overlooking the front garden with a centrally positioned and recently installed log burner.
Directly across the hallway, another reception room, comparable in size to the sitting room, provides a versatile room currently used as an office which also features a log burner.
The kitchen dining family room is the last room off the hallway and it’s a fantastic open plan sociable space. The lounge area focuses around a large feature fireplace fitted with a dual fuel burning stove, whilst retracting bifold doors offer lovely views of the garden and recently laid patio area. Rustic grey slate tiles seamlessly connect the family room to the kitchen and dining areas. The kitchen boasts an extensive range of shaker-style units, providing ample storage as well as glass front display wall units all finished and complemented by quartz work-surfaces and upstands. A oak breakfast bar positioned at the end of the centrally located island offers a relaxed spot for dining, or for more formal occasions there is plenty of space for a large dining table and chairs. Our favourite aspect of this room is the amount of natural light, the kitchen area features three large skylights set into the vaulted ceiling which flood the room with light.
Finally, there's the conveniently located utility room, equipped with floor-to-ceiling storage cupboards that also accommodate the space and plumbing for the washing machine and tumble dryer and combination boiler. An adjoining door provides access to the side of the property, connecting both the front and rear of the house.
Upstairs
Ascending the stairs, the spacious principal bedroom sits immediately to the left at the rear of the property. This room enjoys plenty of natural light, courtesy of its sunny aspect and dual aspect windows overlooking the rear garden. Additionally, a side door provides access to the convenient ensuite shower room.
Bedrooms two and three, both similarly sized, are situated at the front of the property. They offer spacious double accommodation with built-in wardrobes and storage. Adjacent to the principal bedroom is bedroom four, providing a comfortable double space.
The three-piece family bathroom has been beautifully appointed with a suite that aligns with the character and age of this property.
Gardens and grounds
The front garden, laid to lawn, is neatly enclosed by hedgerows and planted borders. A herringbone pathway leads you to the porch and front door. Additionally, a gravel driveway provides parking for two/three cars, with potential for more should you wish to adjust the garden layout. A wrought iron gate situated to the side of the property provides access to the utility room and rear garden.
Externally, the sunny aspect rear garden boasts a generous size, predominantly laid to lawn with bordered flowerbeds and shrubs. Adjacent to the bi-fold doors and family room, a recently completed patio area offers an excellent spot for entertaining, enhanced by a built-in BBQ. Additionally, another patio area, to the side of the property offers a great level of seclusion and privacy. Further useful aspects of the garden are the timber shed and log store which will both remain.
Brochures
Brochure 1- COUNCIL TAXA payment made to your local authority in order to pay for local services like schools, libraries, and refuse collection. The amount you pay depends on the value of the property.Read more about council Tax in our glossary page.
- Band: E
- PARKINGDetails of how and where vehicles can be parked, and any associated costs.Read more about parking in our glossary page.
- Yes
- GARDENA property has access to an outdoor space, which could be private or shared.
- Yes
- ACCESSIBILITYHow a property has been adapted to meet the needs of vulnerable or disabled individuals.Read more about accessibility in our glossary page.
- Ask agent
Pemberton Road, Lyndhurst, SO43
NEAREST STATIONS
Distances are straight line measurements from the centre of the postcode- Ashurst New Forest Station2.3 miles
- Beaulieu Road Station3.4 miles
- Brockenhurst Station4.1 miles
About the agent
We are a long established independent estate agent situated in a prominent high street position in the capital of The New Forest. Our dedicated staff have combined estate agency experience of over 100 years and are committed to delivering exceptional customer service.
Industry affiliations



Notes
Staying secure when looking for property
Ensure you're up to date with our latest advice on how to avoid fraud or scams when looking for property online.
Visit our security centre to find out moreDisclaimer - Property reference 27738340. The information displayed about this property comprises a property advertisement. Rightmove.co.uk makes no warranty as to the accuracy or completeness of the advertisement or any linked or associated information, and Rightmove has no control over the content. This property advertisement does not constitute property particulars. The information is provided and maintained by Fells Gulliver, Lyndhurst. Please contact the selling agent or developer directly to obtain any information which may be available under the terms of The Energy Performance of Buildings (Certificates and Inspections) (England and Wales) Regulations 2007 or the Home Report if in relation to a residential property in Scotland.
*This is the average speed from the provider with the fastest broadband package available at this postcode. The average speed displayed is based on the download speeds of at least 50% of customers at peak time (8pm to 10pm). Fibre/cable services at the postcode are subject to availability and may differ between properties within a postcode. Speeds can be affected by a range of technical and environmental factors. The speed at the property may be lower than that listed above. You can check the estimated speed and confirm availability to a property prior to purchasing on the broadband provider's website. Providers may increase charges. The information is provided and maintained by Decision Technologies Limited. **This is indicative only and based on a 2-person household with multiple devices and simultaneous usage. Broadband performance is affected by multiple factors including number of occupants and devices, simultaneous usage, router range etc. For more information speak to your broadband provider.
Map data ©OpenStreetMap contributors.




