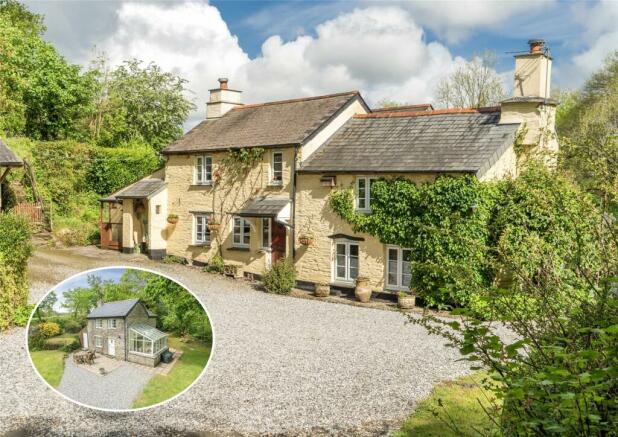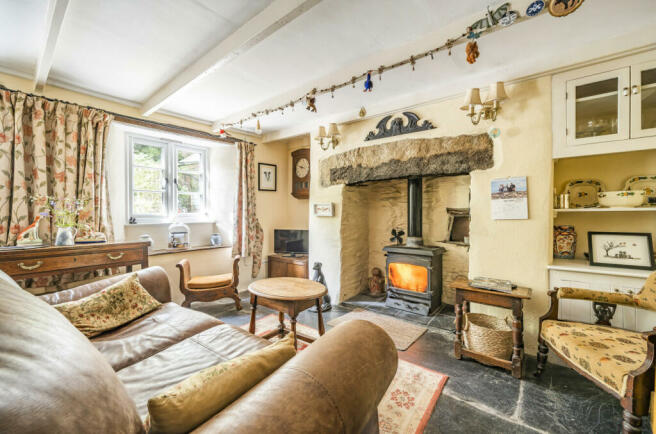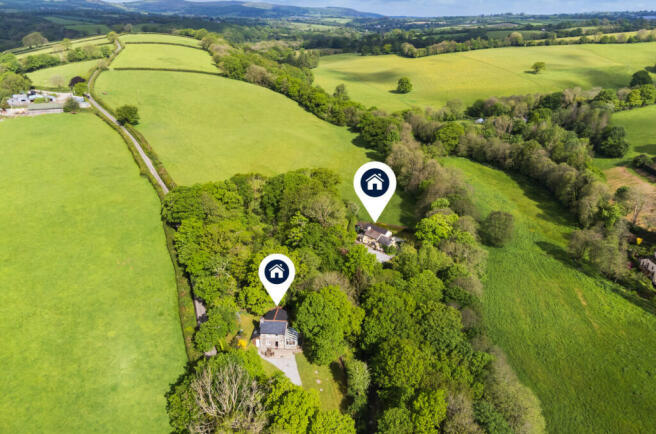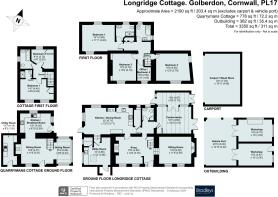Golberdon, Callington, Cornwall

- PROPERTY TYPE
Detached
- BEDROOMS
6
- BATHROOMS
4
- SIZE
Ask agent
- TENUREDescribes how you own a property. There are different types of tenure - freehold, leasehold, and commonhold.Read more about tenure in our glossary page.
Freehold
Key features
- * Idyllic Rural Setting
- * Extensive River Frontage Adj River Lynher
- * Detached 4 Bedroom Cottage
- * Detached 2 Bedroom Dog Friendly Holiday Let
- * Secluded Yet Accessible Setting
- * Outbuildings
- * Field, Mature Well Stocked Gardens
Description
.
Boasting immense character and charm throughout, this property offers a perfect home with income opportunity. The main dwelling, believed to date back c200yrs with 1970s extensions, offers accommodation to include three inviting reception rooms, two of which are supremely cosy having fireplaces and ceiling beams, the other being a conservatory which is light and airy with access out to and views over the grounds toward the river, a large kitchen/diner, utility room and cloakroom.
.
There are 3 double bedrooms plus a single/study, ensuite shower room and family bathroom. Quarrymans Cottage has consent for holiday use only and has been utilised as an established and successful 'dog friendly' holiday let by the current sellers via cottages.com (Ref T71) and is available fully furnished and equipped as seen. The property's boundary extends in its entireity adjacent to the River Lynher with fishing rights. Within the grounds, there is an open fronted double car port and log store by the main cottage plus ample parking and a detached timber outbuilding/garage with covered storage/parking.
Longridge Cottage
Covered entrance to timber stable door giving access into...
Snug
Stairs rising to first floor. Feature opening with 3 steps down giving access into the sitting room. Slate flagstone flooring, two radiators, two pairs of uPVC multi-pane double glazed windows to the front elevation, feature fireplace with granite lintel, clome oven and multi-fuel stove. Ceiling beams, door to understairs storage cupboard, opening through to rear hall and wooden latch door to the kitchen/diner. Four wall light points, two fitted storage cupboards, one being glass fronted, shelving.
Sitting Room
Two pairs of multi-pane uPVC double glazed windows with deep wooden sills to the front elevation, ceiling beams, wood effect flooring. Feature fireplace with granite lintel housing a log burner and two clome ovens, feature recess with part exposed timbe lintel and shelving, radiator, three wall light points, wall mounted storage cupboards.
Kitchen/Diner
Dual aspect with uPVC multi-pane windows to the rear elevation overlooking the garden and over to the adjacent countryside, plus window to the side, timber built-in window seat and two deep timber window sills. Wood effect flooring, ceiling beams. Kitchen comprising a range of base and wall mounted timber units with timber working surfaces and tiled splashbacks, inset 4 ring hob with extractor hood over, double butler sink with drainer and swan neck mixer tap, plumbing for dishwasher, space for refrigerator. Oil fired Stanley servicing the central heating and hot water requirements, having timber lintel over and tiled splashback incorporating two built-in ovens and grill. Radiator, timber stable door giving access out to open fronted side porch. Wooden latch door gives access to a walk-in pantry and wooden part glazed door gives access to the inner hall. Three steps rise and a wooden latch door gives access into the utility room.
Walk-in Pantry
Wood framed window to the rear, deep tiled shelf, wall mounted consumer unit, fitted shelving.
Utility Room
Rolled edge work surface, tiled splashback, plumbing and space for washing machine and additional appliance, Butler sink with swan neck mixer tap, wooden framed double glazed window to the side, tiled flooring, roof window, wooden multi-pane door giving access out to the front aspect via open fronted covered entrance. Wooden latch door to walk-in store comprising a rolled edge work surface, cupboard and wood framed double glazed window to the side.
Inner Hall
Slate flag flooring, opening through to the snug, conservatory, wooden latch door to cloakroom. Wood and glazed door to the garden room/conservatory.
Cloakroom
Pedestal wash hand basin, close couple WC, vertical towel rail/radiator, full tiling to walls, uPVC semi-obscure multi-pane window with deep tiled sill to the rear, tiled flooring.
Garden Room/Conservatory
uPVC double glazed Frech style doors giving access out onto the side garden, together with another pair of uPVC double glazed French style doors to an additional conservatory overlooking the rear garden, the river and countryside beyond. Polycarbonate sloping ceiling, tiled flooring. The lower conservatory has French doors out to the side garden and also a door out to the exterior. Radiator, door to cupboard concealing the water pump and UV system for the private Well water supply.
First Floor Half Landing
Wooden latch door to bedroom 2.
Main Landing
Wooden latch doors giving access to two bedrooms, bedroom 4/study and family bathroom. Further doors to built-in storage cupboard and the airing cupboard housing the hot water cylinder with immersion heater, controls and slatted shelving. uPVC multi-pane window with deep wooden sill to the side with views over countryside. Wall light point, radiator, book shelving.
Bedroom One
Dual aspect with uPVC multi-pane double glazed windows to the front and rear with deep timber sills. From the rear elevation there are views over the rear garden to the river and adjacent countryside beyond. Radiator, door to en suite shower room.
En Suite Shower Room
Double shower enclosure with wall mounted electric shower unit, full tiling to walls, close couple WC, pedestal wash hand basin, vertical towel rail/radiator, uPVC multi-pane double glazed window with deep tiled sill to the rear overlooking the garden towards the river and over to the adjacent countryside, tiled flooring, hatch to loft with pull-down ladder, wall extractor, ceiling downlighters.
Bedroom Two (Half Landing)
Dual aspect with uPVC multi-pane double glazed windows to the front and the side, both with deep sills, one enjoying views over the side garden to the river and beyond, hatch to loft void, radiator, partial exposed rafters.
Bedroom Three
uPVC multi-pane double glazed window to the front with deep sill, radiator, two built-in storage cupboards with shelves to either side of the chimney breast.
Bedroom Four/Study
uPVC multi-pane double glazed window to the front with deep wooden sill, hatch to loft void.
Quarrymans Cottage
.
Timber stable door into the ground floor accommodation.
Sitting Room
Large opening through to the dining room, stairs rising to the first floor, double glazed wood framed multi paned window to the front with deep window sill, slate flooring, ceiling beams, fireplace with timber lintel, inset log burner, former cloam oven, large opening through to the kitchen/diner, radiator, three wall light points.
Dining Room
Fully uPVC double glazed to three elevations with slate sills, from here views over the grounds can be enjoyed, matching slate flooring, radiator.
Kitchen/Diner
Double glazed multi paned wood framed window to the rear and side together with timber stable door giving access to the exterior, matching slate flooring. The kitchen comprises a range of base and wall mounted units with roll edge work surfaces and tiled splashbacks, built in double oven and electric grill, built in refrigerator, plumbing and space for dishwasher, inset one and a half bowl stainless steel sink and drainer with swan neck mixer tap, radiator, ceiling beams, ceiling spotlights.
First Floor Landing
Wooden latch doors to both bedrooms and the bathroom. Radiator, ceiling spotlight on landing, wall light point and recessed slate display shelf on stairwell.
Bedroom One
Two pairs of double glazed wood framed multi paned windows to the front with deep sills overlooking the gardens, two wall light points, built in wardrobe with dressing table to one side. Sliding door to...
En Suite Shower Room
Shower enclosure with mains shower, tiled surround and folding shower door, close coupled WC, wash basin with splashback, ceiling extractor, light and shaver socket, ceiling spotlight.
Bedroom Two
Double glazed multi paned window to the rear with deep sill, radiator, ceiling spotlight, fitted bunk, built in wardrobe.
Bathroom
Bath with tiled surround, folding shower screen and mains shower. Close coupled WC and pedestal wash hand basin with splashback. Radiator, ceiling spotlighting, wall mounted light and shaver socket, wood framed obscure double glazed window to one side with deep sill, ceiling extractor.
Utility Room
Accessed externally - wooden entrance door. Rolled edge work surface, inset stainless steel sink and drainer, white goods included, floor standing oil fired central heating boiler, roof window, tile effect flooring, wall mounted consumer unit and electric digital meter.
Car Port
Located at Longridge Cottage to one side. Timber open fronted double car port with light and power connected. Log store and room for two vehicles.
Outside
Access to property is gained from the country lane via timber five bar gate to a long driveway which leads to Quarryman’s Cottage to the left and proceeds down to another timber gate giving access to Longridge Cottage. There is a gravelled parking area to the front of the main dwelling which leads to a timber car port for two vehicles and log storage. The property's grounds are a true haven for wildlife with River Lynher frontage with fishing rights along the entire boundary incorporating formal gardens and woodland walks. The gardens incorporate an extensive range of mature, flowering, shrubs, plants and specimen trees. The gardens around Longridge Cottage incorporate a low maintenance area with pergola and space for ample seating overlooking the river. There are raised flowerbeds, two lawns, mature herbaceous borders, access steps down to the river, aluminium framed greenhouse, timber potting shed, oil tank, vegetable patch and Shed housing the UV system for the (truncated)
Detached Timber Outbuilding
Offering covered parking to the front with two pairs of double doors inturn giving access into two workshops/potential garages with light and power connected and windows to side in each, one with stable door out to the rear.
Material Information:
Tenure: Freehold Local Authority: Cornwall Council Council Tax Band: Longridge Cottage Council Tax Band - F. Quarrymans Cottage - Non Domestic Rates, Small Business Relief zero payable. Mains electricity, private Well water supply (sellers arranging test June 2024. Private drainage: two septic tanks last emptied 8th May 2024 £320 Heating: Oil central heating to both dwellings. Rights and restrictions: Quarrymans Cottage was refurbished from a derelict dwelling with consent for an extension and for holiday accommodation use only. Planning ref 03/00543/FUL /11/2003. Broadband: Ultrafast Full Fibre and Standard available Mobile: Three, 02 Flood risk: high risk (a chance of flooding of greater than 3.3% each year) Directions: From Plymouth take the A388 to Callington. Go through the traffic lights. Pass the comprehensive school on the right. Take the turn left to Golberdon/Maders. Proceed through Maders to next turning on the left signed Golberdon. (truncated)
Brochures
Particulars- COUNCIL TAXA payment made to your local authority in order to pay for local services like schools, libraries, and refuse collection. The amount you pay depends on the value of the property.Read more about council Tax in our glossary page.
- Band: F
- PARKINGDetails of how and where vehicles can be parked, and any associated costs.Read more about parking in our glossary page.
- Yes
- GARDENA property has access to an outdoor space, which could be private or shared.
- Yes
- ACCESSIBILITYHow a property has been adapted to meet the needs of vulnerable or disabled individuals.Read more about accessibility in our glossary page.
- Ask agent
Golberdon, Callington, Cornwall
NEAREST STATIONS
Distances are straight line measurements from the centre of the postcode- Liskeard Station6.1 miles
- Coombe Station6.6 miles
About the agent
This award winning company are contactable until 9 pm, 7 days a week and have a network of 30 other branches across Devon, Cornwall and Somerset giving your property maximum coverage and attracting buyers from all over the region and beyond.
The local Callington team are based on New Road, a prominent position in the town and offer a wealth of experience, enthusiasm and professionalism. Their aim is to provide an unrivalled service, which is supported by the thousands of positive custom
Industry affiliations



Notes
Staying secure when looking for property
Ensure you're up to date with our latest advice on how to avoid fraud or scams when looking for property online.
Visit our security centre to find out moreDisclaimer - Property reference CAL220018. The information displayed about this property comprises a property advertisement. Rightmove.co.uk makes no warranty as to the accuracy or completeness of the advertisement or any linked or associated information, and Rightmove has no control over the content. This property advertisement does not constitute property particulars. The information is provided and maintained by Bradleys, Callington. Please contact the selling agent or developer directly to obtain any information which may be available under the terms of The Energy Performance of Buildings (Certificates and Inspections) (England and Wales) Regulations 2007 or the Home Report if in relation to a residential property in Scotland.
*This is the average speed from the provider with the fastest broadband package available at this postcode. The average speed displayed is based on the download speeds of at least 50% of customers at peak time (8pm to 10pm). Fibre/cable services at the postcode are subject to availability and may differ between properties within a postcode. Speeds can be affected by a range of technical and environmental factors. The speed at the property may be lower than that listed above. You can check the estimated speed and confirm availability to a property prior to purchasing on the broadband provider's website. Providers may increase charges. The information is provided and maintained by Decision Technologies Limited. **This is indicative only and based on a 2-person household with multiple devices and simultaneous usage. Broadband performance is affected by multiple factors including number of occupants and devices, simultaneous usage, router range etc. For more information speak to your broadband provider.
Map data ©OpenStreetMap contributors.




